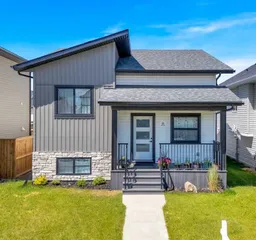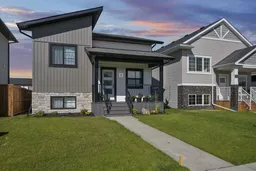Welcome to the new community of Iron Gate in Sylvan Lake! This contemporary 3 bedroom, 2 bathroom bi-level is the perfect place to call home. Where style meets functionality, this fabulous home is thoughtfully designed for both entertaining and everyday life.
A bright and spacious front entrance leads to the open concept floor plan. The modern kitchen boasts a granite island, stainless steel appliances, and a large dining area with plenty of natural light. The main level includes a primary bedroom with a walk in closet and 4 piece ensuite, as well as 2 additional bedrooms and 4 piece bathroom. The lower level features include laundry, roughed in in-floor heat, roughed in central vac, and 9’ ceilings with plenty of room to build 2 additional lower level bedrooms and a full bathroom.
This home is situated on a deep enough lot to add a double car detached garage. It currently includes 2 rear gravel parking pads off of the paved back alley. With clean modern lines and plenty of curb appeal, this property does not disappoint!
Located in the growing community of Iron Gate Sylvan Lake, this home delivers both lifestyle and long-term potential. Conveniently located in close proximity to many amenities including shopping and restaurants and a short distance to the lake! 11 Ian Way is the perfect place to call home!
Inclusions: Dishwasher,Microwave Hood Fan,Refrigerator,Stove(s),Washer/Dryer
 19
19



