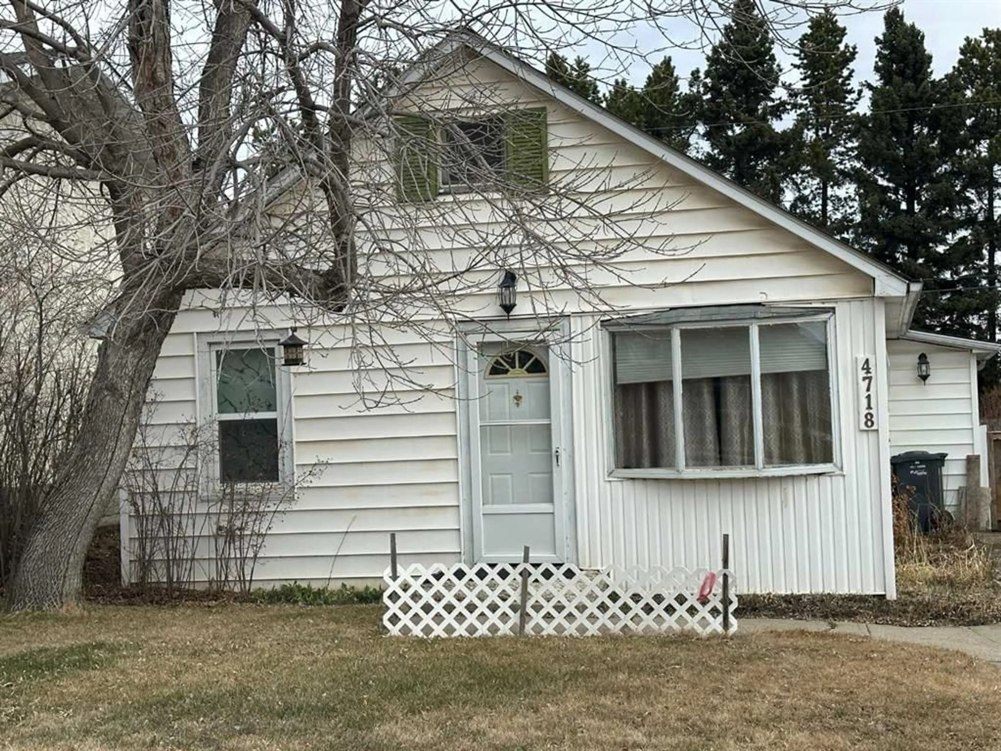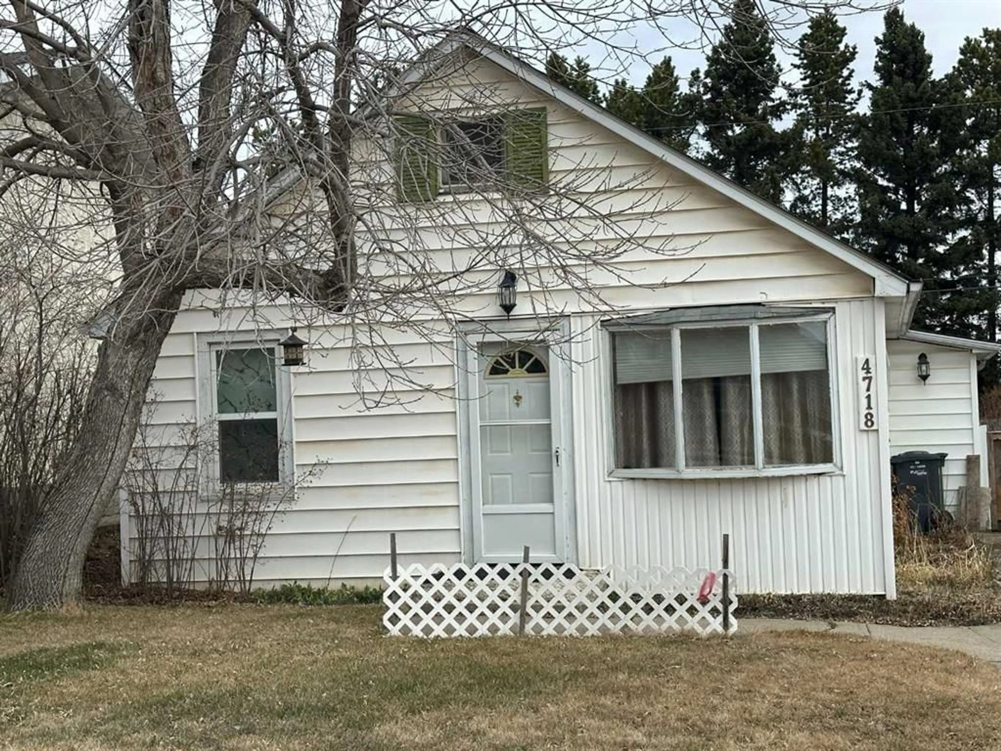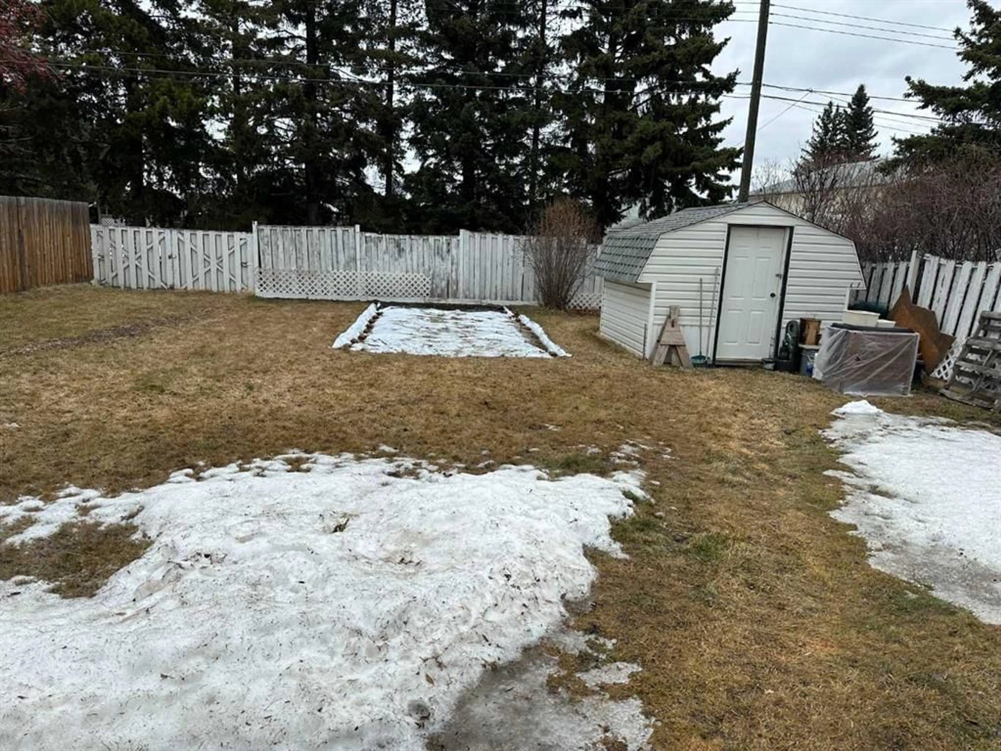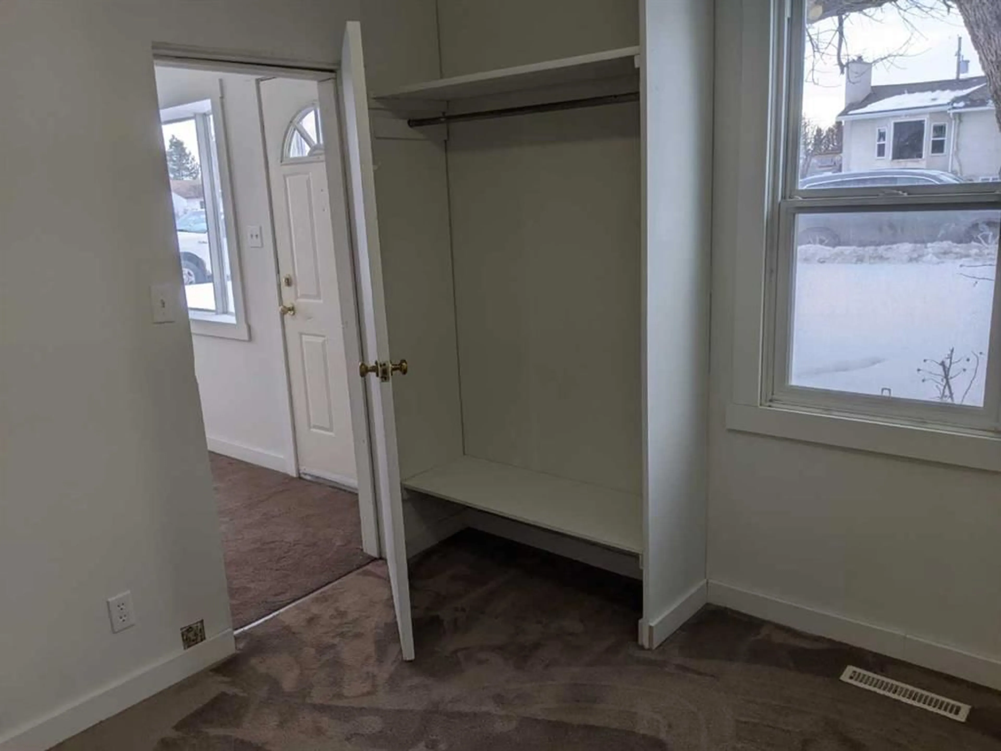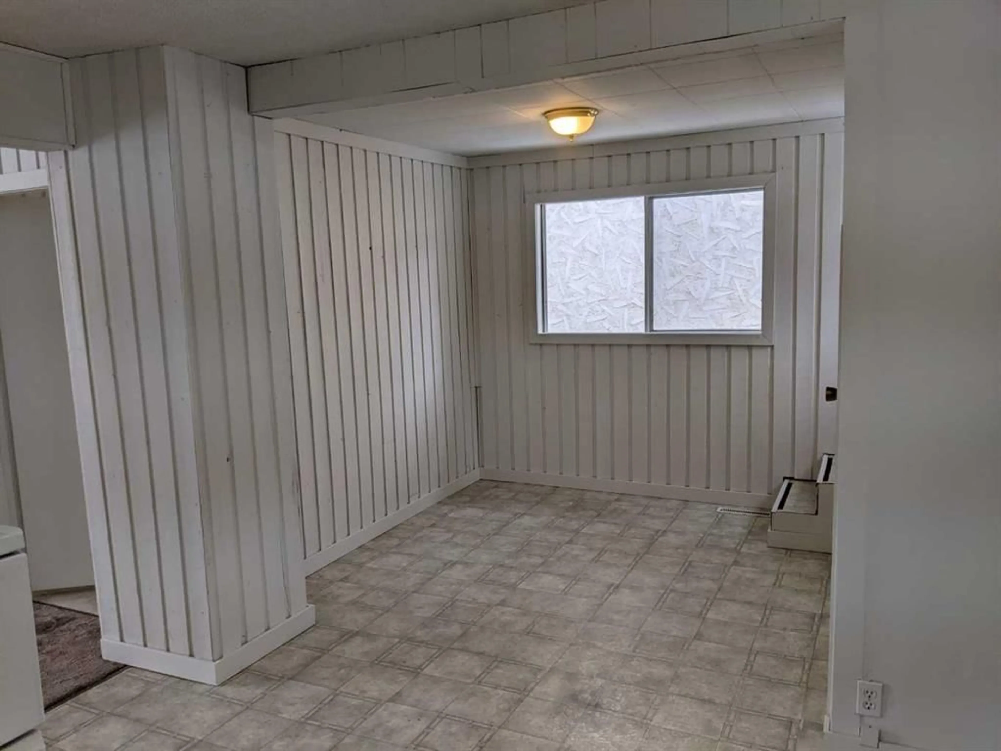Contact us about this property
Highlights
Estimated valueThis is the price Wahi expects this property to sell for.
The calculation is powered by our Instant Home Value Estimate, which uses current market and property price trends to estimate your home’s value with a 90% accuracy rate.Not available
Price/Sqft$156/sqft
Monthly cost
Open Calculator
Description
This home would make a great starter home, or someone who is downsizing or a revenue property. Located only blocks from shopping and schools, this charming older home has a nice sized living room, a great little kitchen with dinette and a mud room that doubles as the laundry room. There is a bedroom on main floor along with a 4 piece bath. The upper floor can be used as a second bedroom or plenty of room for storage. The utilities are housed in the lower level which is a dirt basement. Large yard, rear access by the back laneway.
Property Details
Interior
Features
Main Floor
Living Room
15`5" x 11`0"Bedroom - Primary
9`0" x 9`6"4pc Bathroom
0`0" x 0`0"Dinette
8`7" x 8`10"Exterior
Parking
Garage spaces -
Garage type -
Total parking spaces 2
Property History
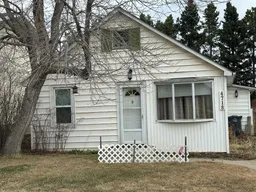 12
12
