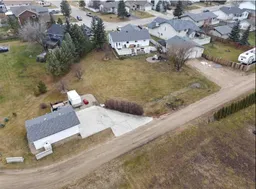This size of Lot is hard to find. Welcome to this well-maintained 3-bedroom, 3-bathroom, plus office, home offering comfort, space, and extensive upgrades—ideal for families or entertaining. Bright living areas and a functional layout create a warm, inviting feel throughout.
Major improvements include a refreshed basement rec room with new carpet, updated main-floor bathroom, and significant mechanical upgrades. In Sept 2023, over $20,000 was invested in a new house furnace, garage furnace, and central A/C. Prior to that in 2015 the roof and living room window, With the remaining main floor windows and doors (2021), and soffits and eavestroughs (2020). The wet bar was also updated with new sinks and faucets. Poly B plumbing has also been replaced with Pex for peace of mind.
Enjoy an exceptionally large backyard—rare and valuable—featuring an approx. 600 sq. ft. deck, ideal for entertaining, family use, or future landscaping. The property also includes a heated and insulated attached garage plus a 16’ x 24’ detached cold-storage garage cement floor.
Located in the welcoming community of Rimbey with a hospital, schools, parks, recreation, and nearby lakes and trails. Move-in ready with only cosmetic touches remaining—an excellent opportunity in an affordable, vibrant community. The expensive upgrades are completed and it is now ready for your own touch of cosmetic upgrades to make it your own.
Inclusions: Dryer,Microwave,Refrigerator,Stove(s),Washer
 39
39


