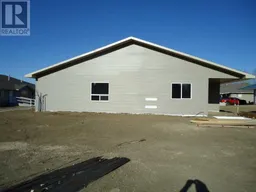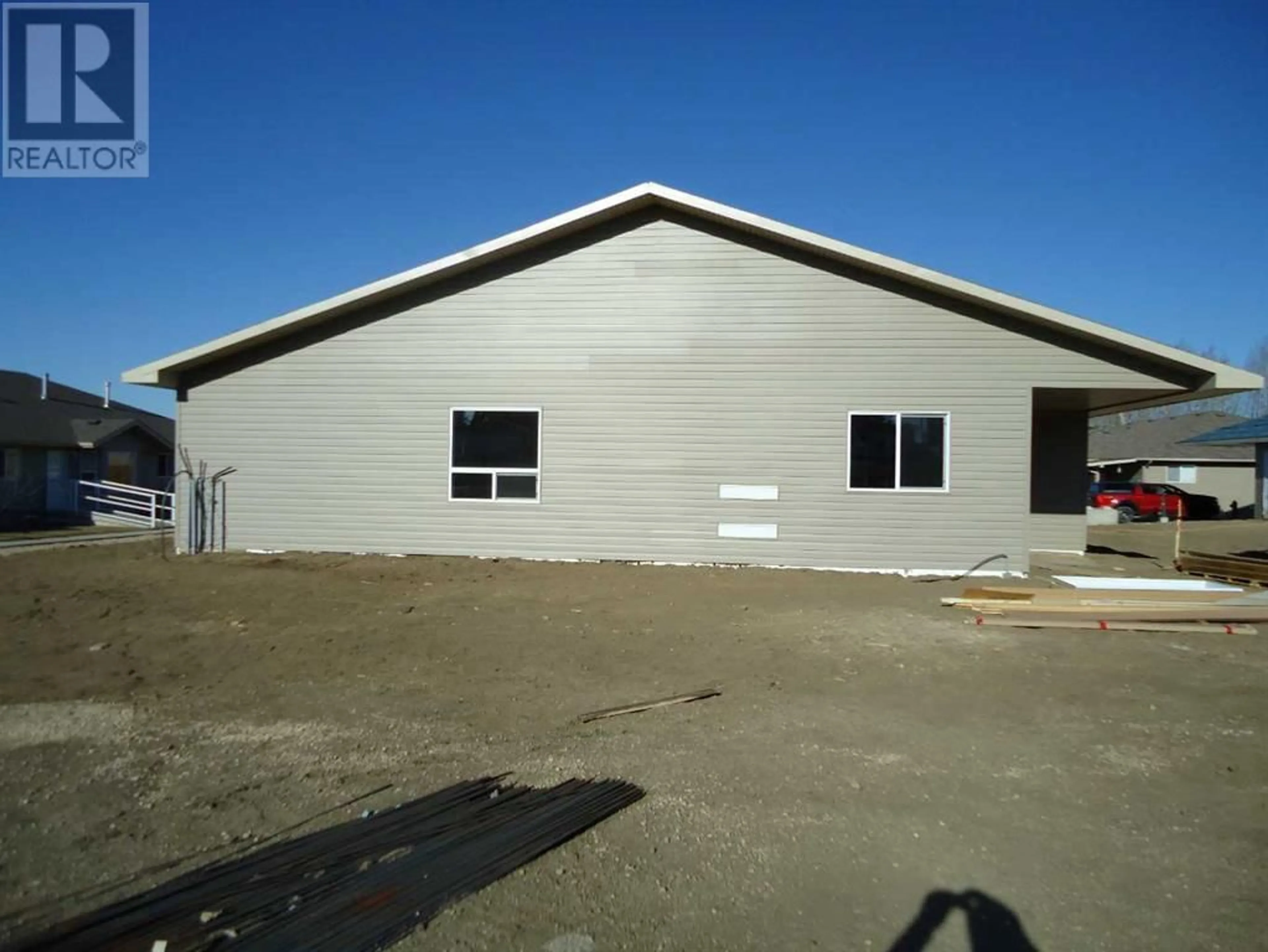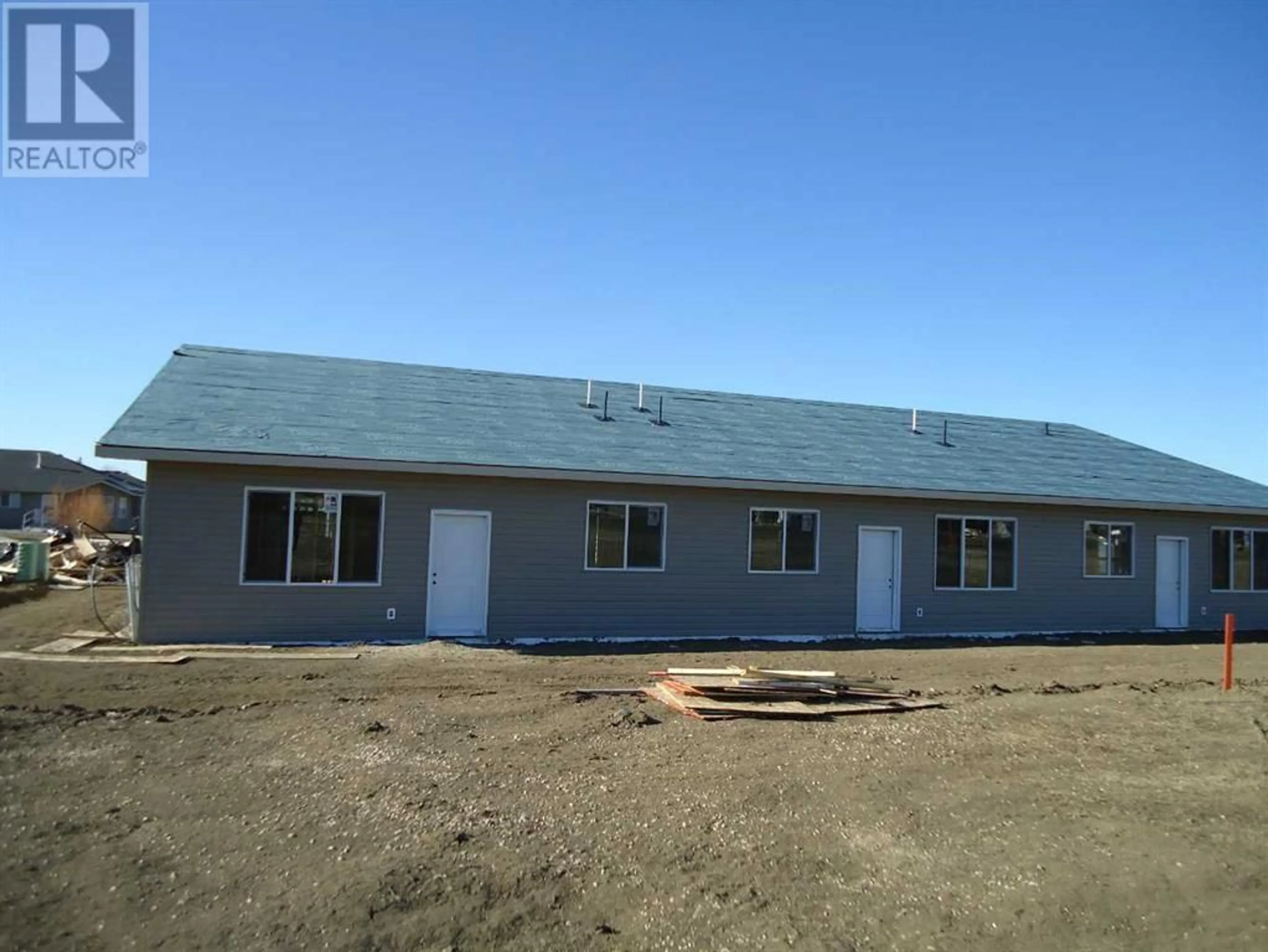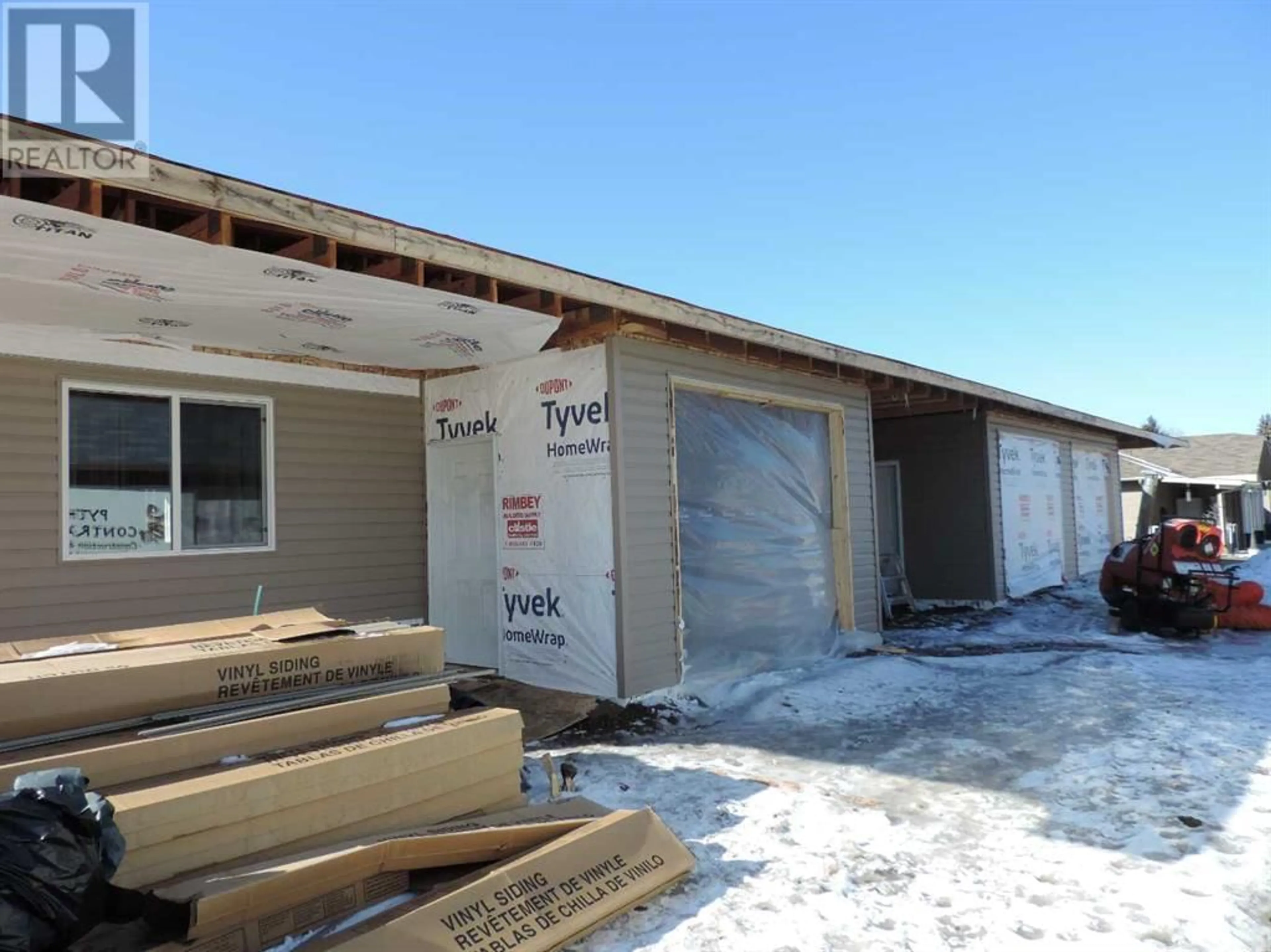#25 #32 #34 200 Legacy Lane, Rimbey, Alberta T0C2J0
Contact us about this property
Highlights
Estimated ValueThis is the price Wahi expects this property to sell for.
The calculation is powered by our Instant Home Value Estimate, which uses current market and property price trends to estimate your home’s value with a 90% accuracy rate.Not available
Price/Sqft$228/sqft
Days On Market226 days
Est. Mortgage$1,160/mth
Tax Amount ()-
Description
PRE-SELLING! This 50+ complex. We are at the drywall stage and now is the time, so you can personalize your new home. Open the door to your new home, built the way you want for the needs you have. The ground is being worked and the construction has begun. Now is the right time to have your say in how the interior will fit your life style. This location is prime, close to the Hospital, Commerce, Entertainment and so much more. Designed to allow for the future and the changes in your life. All the access to every room has been taken into consideration, garage access and size has also been addressed. These units are 50+ and built for the future. With the lack of stairs the safety from falls will help you enjoy your home. The access to the rooms and the halls were designed to accommodate walkers and scooters. The garage was also planned with care having wider door way for more comfortable access. All is needed is the personal touch, and at this stage your choices are open. (id:39198)
Property Details
Interior
Features
Main level Floor
Great room
18.50 ft x 13.00 ftBedroom
10.00 ft x 10.00 ftDining room
11.00 ft x 10.00 ftKitchen
10.50 ft x 11.50 ftExterior
Parking
Garage spaces 1
Garage type Attached Garage
Other parking spaces 0
Total parking spaces 1
Condo Details
Inclusions
Property History
 33
33


