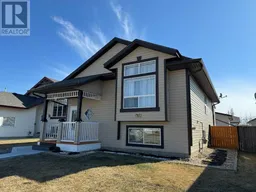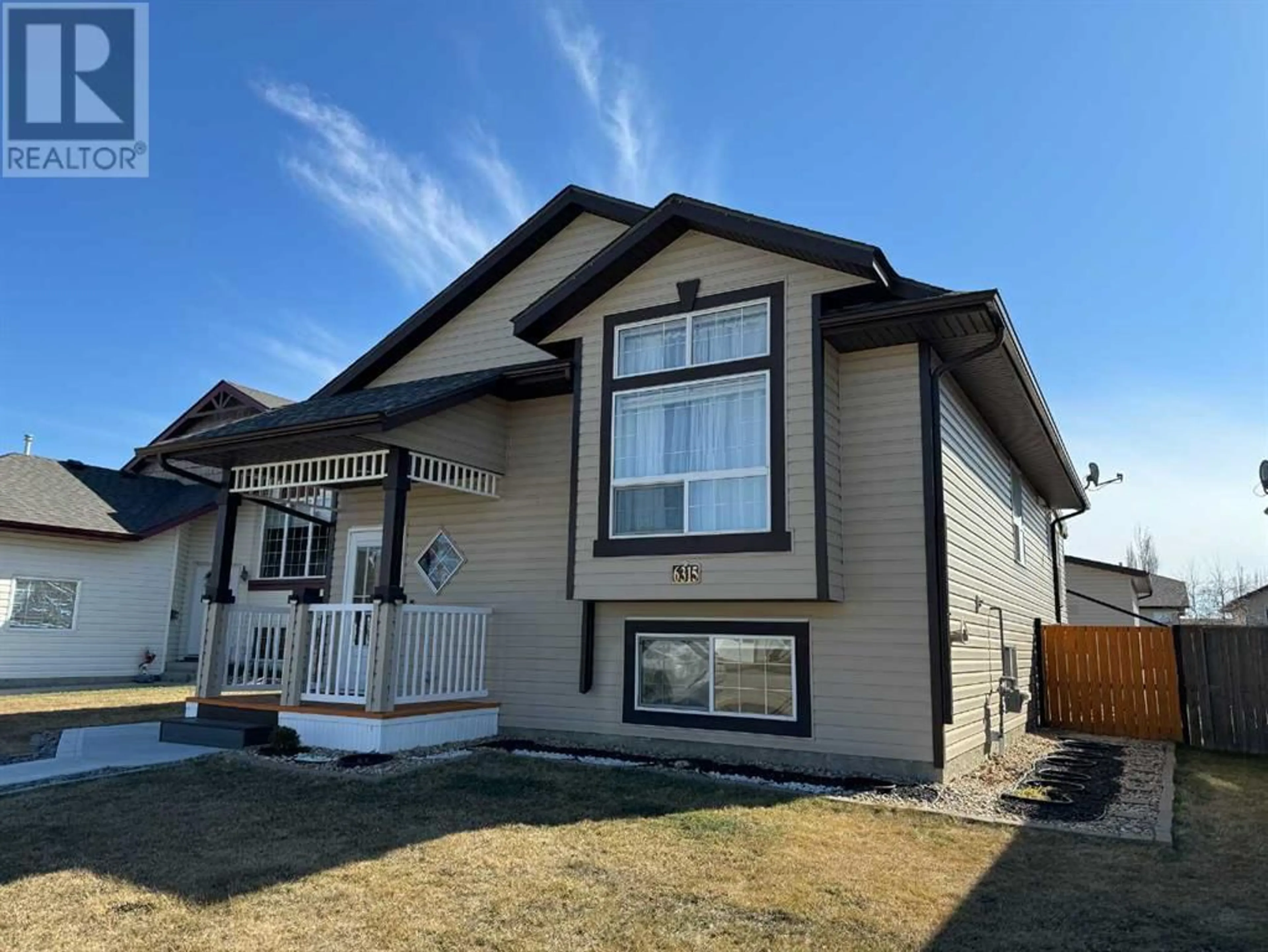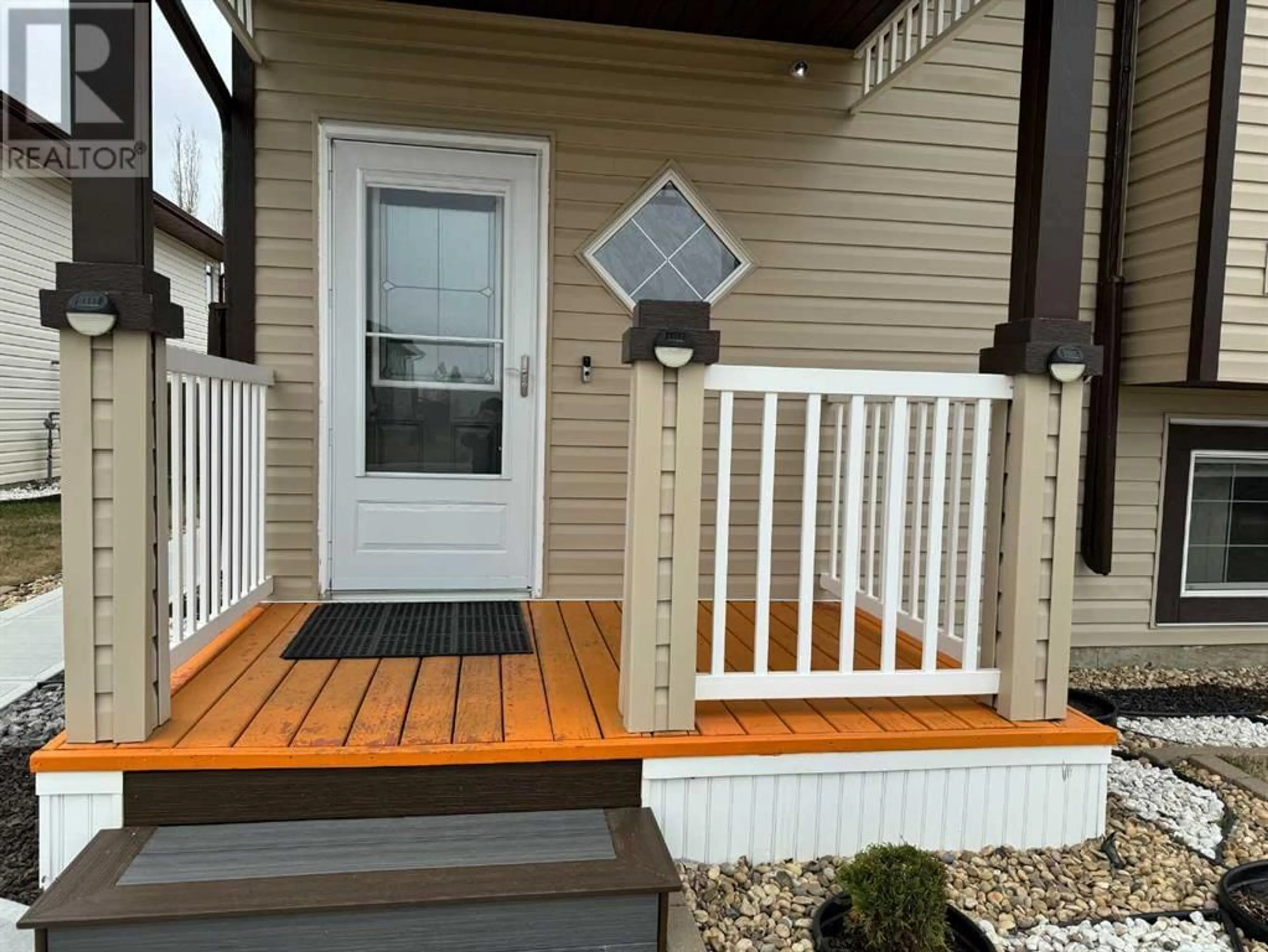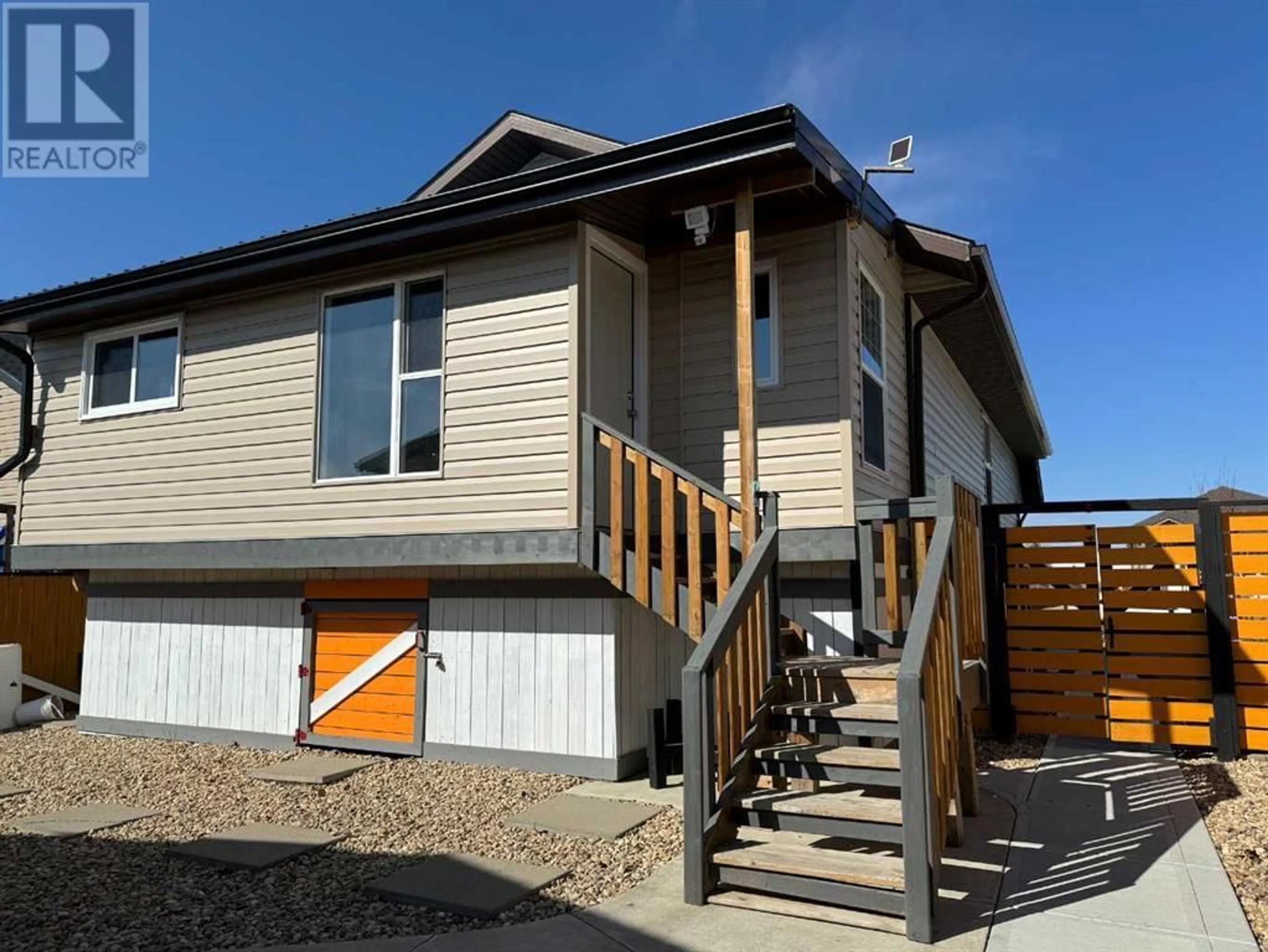6315 60 StreetClose, Ponoka, Alberta T4J1W1
Contact us about this property
Highlights
Estimated ValueThis is the price Wahi expects this property to sell for.
The calculation is powered by our Instant Home Value Estimate, which uses current market and property price trends to estimate your home’s value with a 90% accuracy rate.Not available
Price/Sqft$372/sqft
Days On Market28 days
Est. Mortgage$1,610/mth
Tax Amount ()-
Description
Experience the perfect blend of comfort and convenience in this lovingly upgraded home in the serene Lucas Heights neighbourhood. Situated on a tranquil, family-friendly street, this home is just steps away from the beautiful Kinsmen Park with a soccer field, ideal for leisurely walks and outdoor activities.Benefit from the proximity to Ponoka Hospital, ensuring quick and easy access to work and healthcare services. The meticulously landscaped yard is designed for low maintenance, featuring thoughtfully planned spots for your favourite flowers and perennials. Enjoy peace of mind with a fully fenced yard, offering privacy and a safe play area for your children and pets.The newly constructed double garage is a haven for hobbyists, equipped with 220V power and an adjacent car pad. Step inside to discover a bright and airy living space, seamlessly flowing from the spacious living room to the modern kitchen, which opens onto a new covered deck.Relish the open-concept living/dining area, accentuated by large windows that flood the space with natural light. The main bedroom is generously sized and feature ample closet space with the second bedroom close by for you little ones. It is complemented by a well-appointed 4-piece bathroom.Numerous upgrades enhance the home's appeal, including fresh paint, a new garage, and air conditioning to keep you cool during the hot summer months. The expansive basement offers additional space for entertaining guests, with potential to add another bedroom and a convenient three-piece shower.Don't miss the chance to fall in love with this exceptional home and its myriad of upgrades. Experience the lifestyle you've always dreamed of in this move-in ready gem. (id:39198)
Property Details
Interior
Features
Basement Floor
3pc Bathroom
.00 ft x .00 ftBedroom
10.17 ft x 11.17 ftExterior
Parking
Garage spaces 3
Garage type -
Other parking spaces 0
Total parking spaces 3
Property History
 40
40




