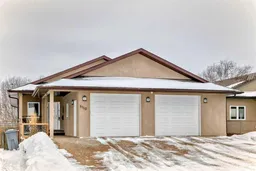This stunning one owner, 1933 sq. ft. Bungalow is sure to impress! This pristine home is nestled on a nicely landscaped oversized lot with fully fenced backyard with mature trees. As you step inside, you’re welcomed to an inviting open entryway leading into the heart of the home – a spacious and bright open-concept living area. The large, well-appointed kitchen features stunning granite countertops, custom-built richly stained cabinetry, and a generous pantry for ample storage. The adjoining dining room provides plenty of space for family gatherings and entertaining, while the expansive living room, with a gas fireplace, offers a comfortable and bright setting for everyday living. On the main floor, you’ll find an office, which could also serve as an additional bedroom if needed. The specious primary bedroom is a true retreat, complete with a walk-in closet and a luxurious ensuite, providing the ultimate in comfort and relaxation. The main level also features a well-sized additional bedroom, full bathroom, and a conveniently located laundry room with custom cabinetry and a utility sink. One of the home's standout features is the attached sunroom, offering year-round enjoyment and providing extra space to use as you desire. The fully developed lower level features an oversized family room/recreation area, perfect for entertainment and relaxation, along with generous storage space to meet all your needs. Three more well-sized bedrooms and additional full bathroom provide plenty of room for the whole family. The wet bar adds convenience for hosting guests. Stand out amenities include central air conditioning, triple-glazed windows, water softener, and custom-built cabinetry throughout. There is a touch of luxury at every turn! Outdoors, you can enjoy two covered decks that provide privacy, and comfort. The oversized attached garage offers running hot and cold water with stainless steel sink, a floor drain, and ample space for vehicles and storage. This home offers an ideal combination of luxury, space, and functionality – shows like new, and is a perfect place to call home. It is ideally located close to schools and playgrounds in a quiet cul de-sac.
Inclusions: See Remarks
 49
49


