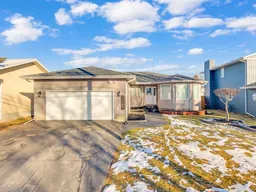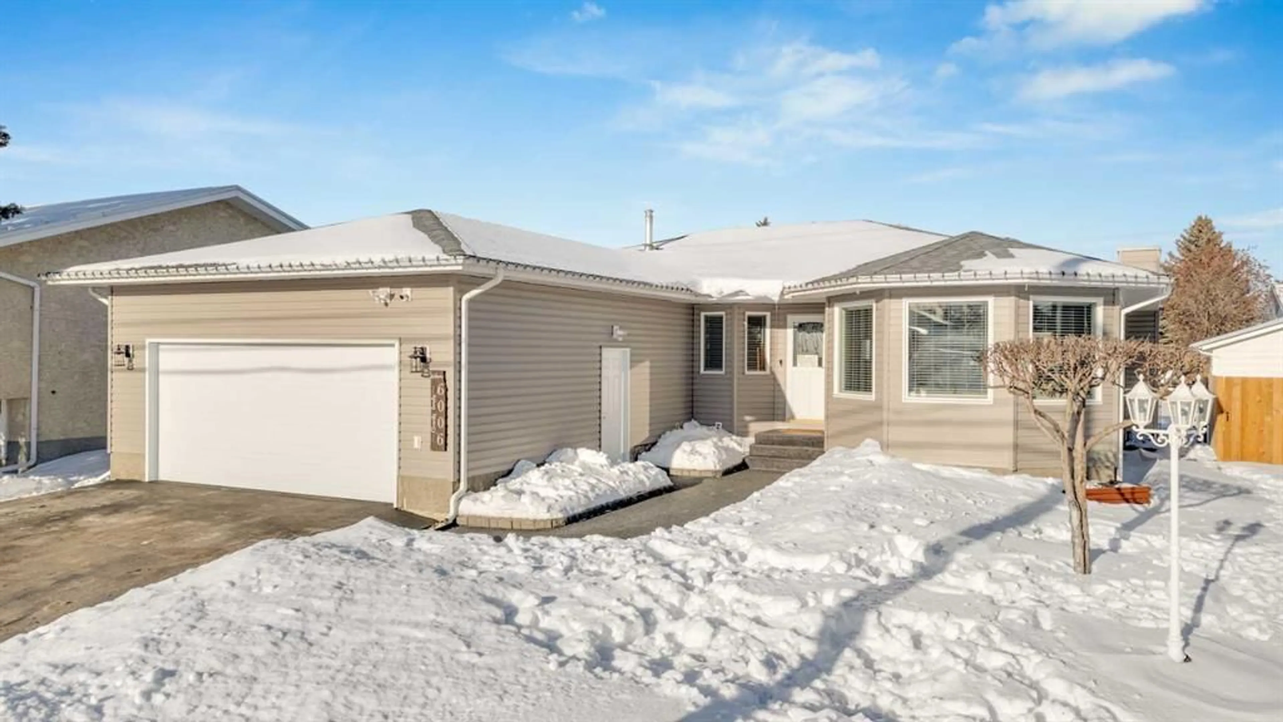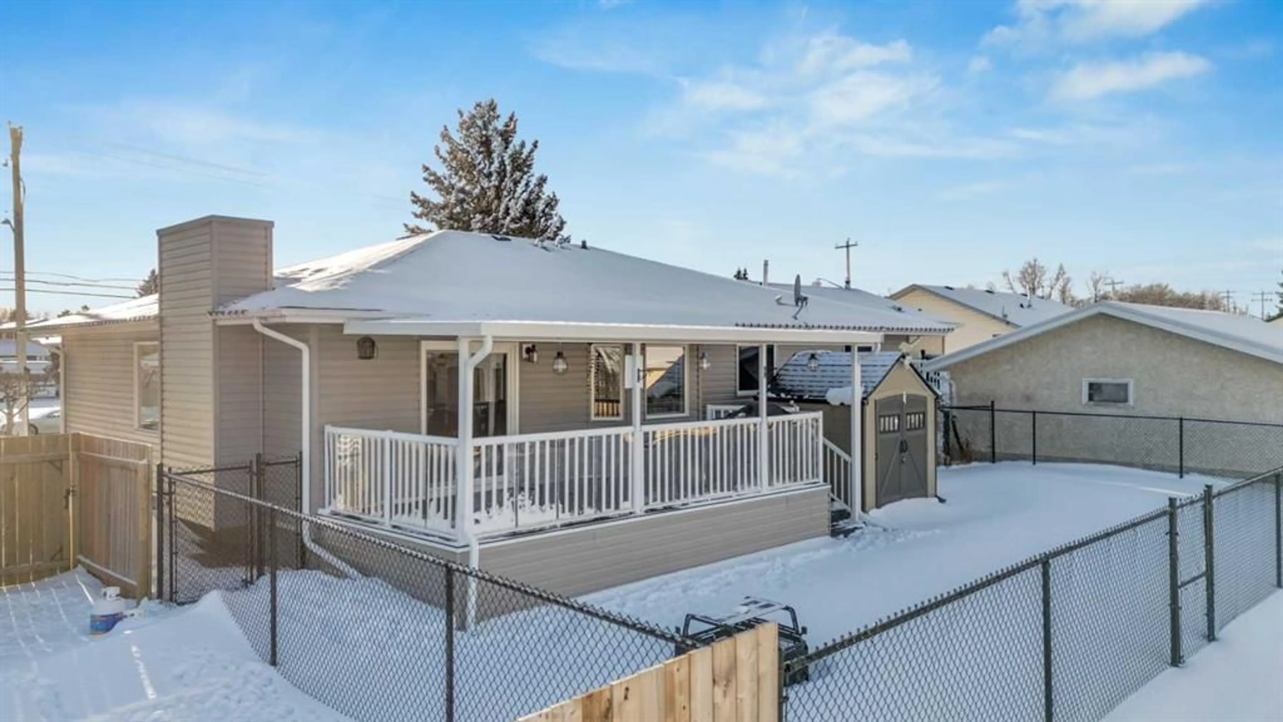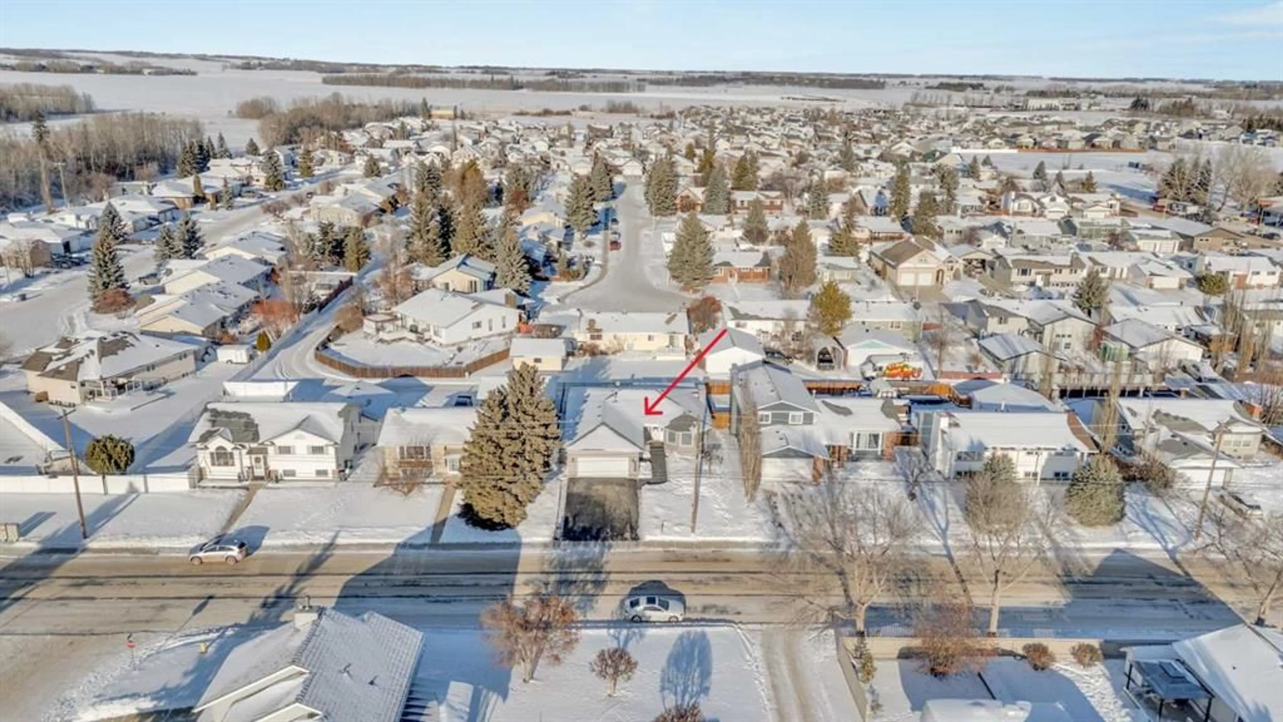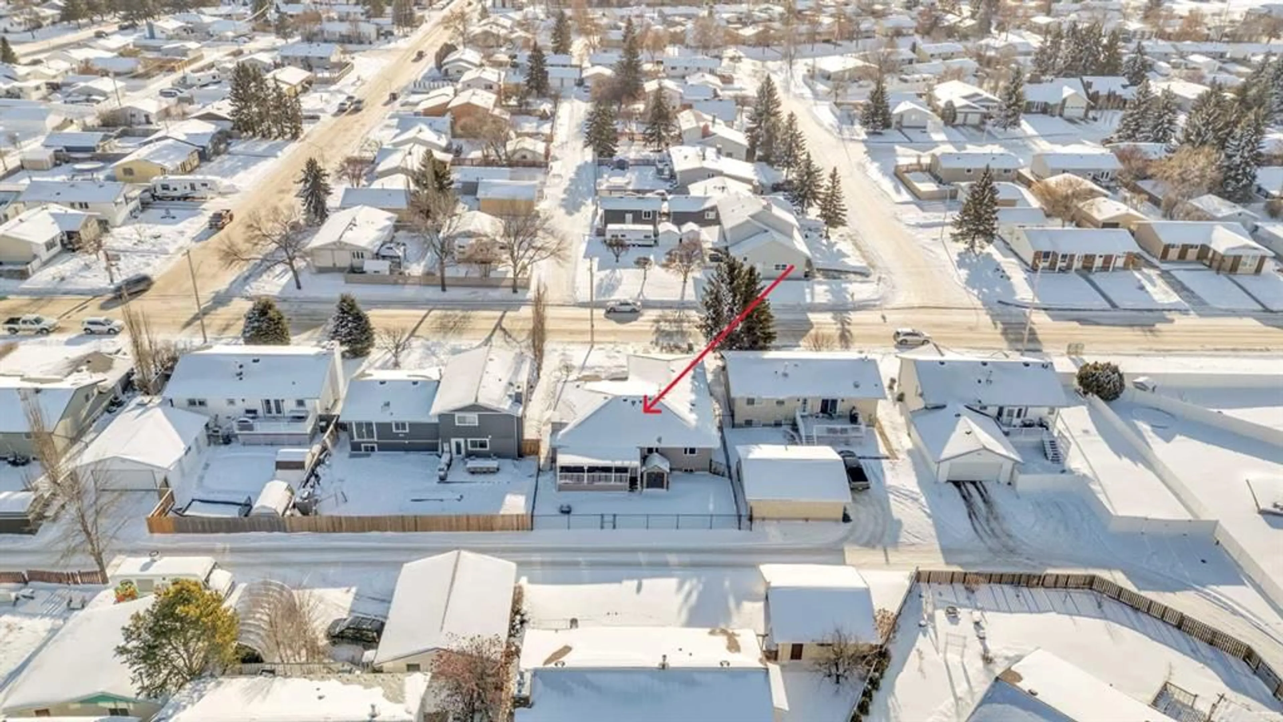6006 57 Avenue, Ponoka, Alberta T4J 1L2
Contact us about this property
Highlights
Estimated valueThis is the price Wahi expects this property to sell for.
The calculation is powered by our Instant Home Value Estimate, which uses current market and property price trends to estimate your home’s value with a 90% accuracy rate.Not available
Price/Sqft$293/sqft
Monthly cost
Open Calculator
Description
This home has had Everything taken care of in recent years – and that means you get to Move In and Enjoy!! THE NEW……New flooring, Trim, Doors, Closets, New Master shower, Granite in the kitchen, and Paint upstairs and down. THE BIG STUFF…..2025 - Furnace, Hot Water tank & A/C installation. RECENT YEARS: TRIPLE PANE Windows and Patio door, Roof, Siding, Garage door, Rubber stair, Path and Back deck, and a beautiful Chain link fence. This home is made for your growing family….with a total of 5 Bedrooms, 3 Bathrooms, Massive kitchen, eating area and formal dining space. The upstairs living room is bright and cozy, the front entrance is large enough for all the kids to pile in; and a MAIN FLOOR Laundry room!! This beautiful Bungalow is rounded out with 3 bedrooms upstairs including a Primary with walk-in closet and ensuite and a main bathroom for guests and others to share. There are two separate access points to the basement (Bring on the most epic game of tag or hide-and-seek ever), and the space down here is Absolutely Fantastic!!! There is a fully functioning rustic wood wet bar, two more bedrooms and another full bathroom. OUTSIDE – you have a beautiful covered deck with new rubber coating, chain link fence and a newly leveled yard with new sod a few years ago. This home is low maintenance so you can enjoy the time with your family and friends. There is back lane access and a large shed for you to enjoy and TONS of street parking with an extra-large paved driveway. Bring the Family & Enjoy the Space.
Property Details
Interior
Features
Basement Floor
Furnace/Utility Room
10`9" x 9`4"3pc Bathroom
7`1" x 6`9"Game Room
37`11" x 25`9"Bedroom
13`8" x 10`6"Exterior
Features
Parking
Garage spaces 2
Garage type -
Other parking spaces 2
Total parking spaces 4
Property History
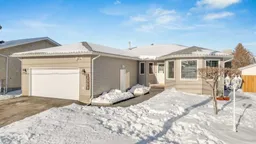 42
42