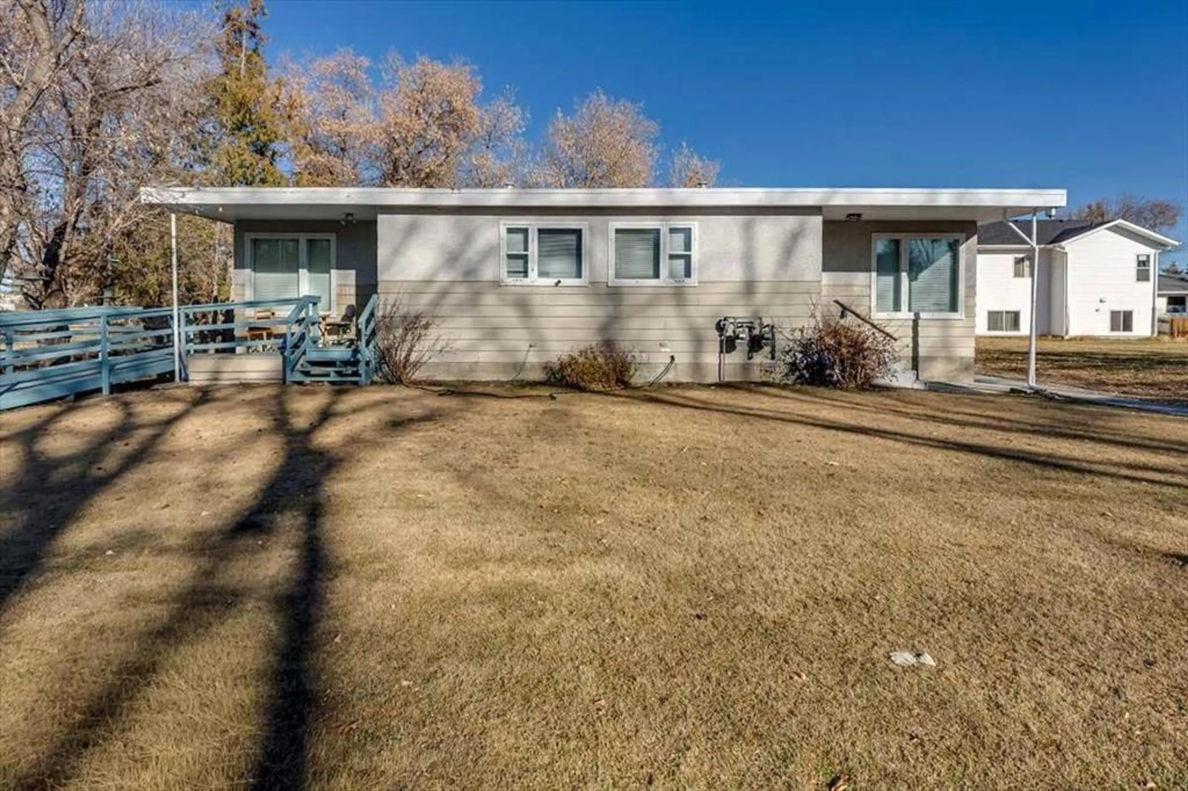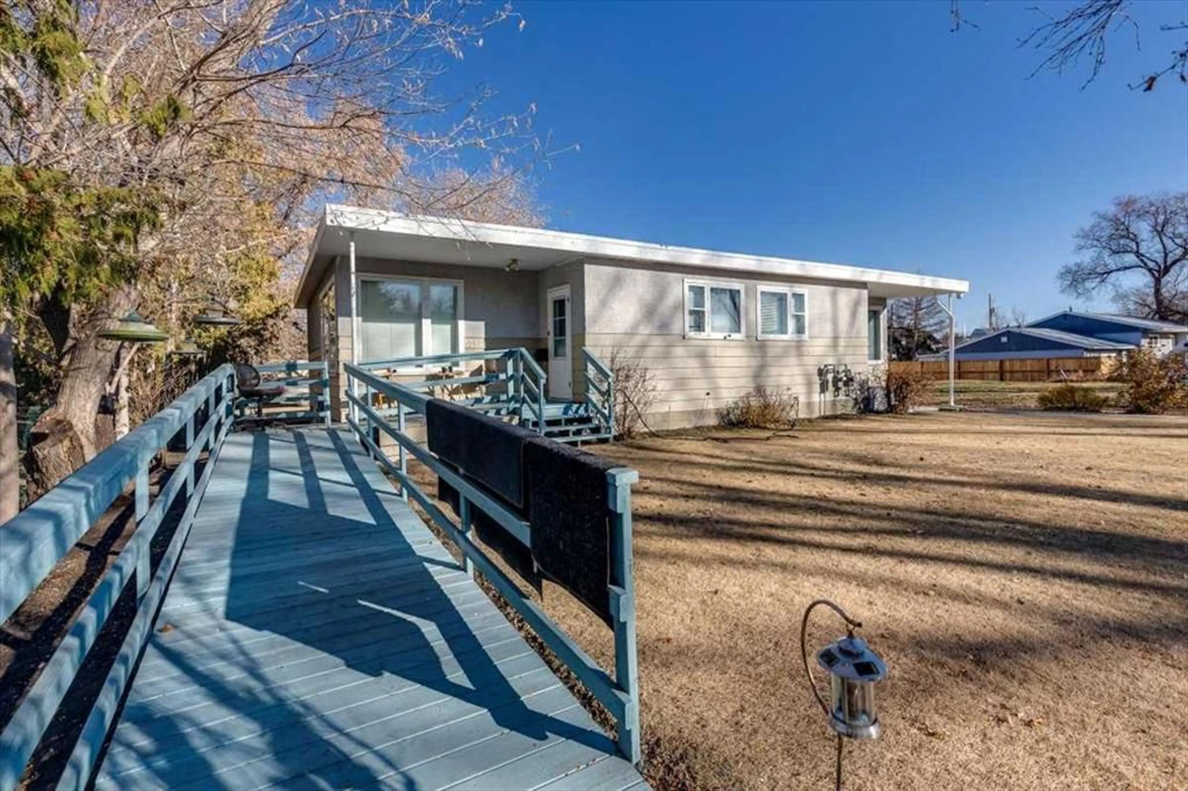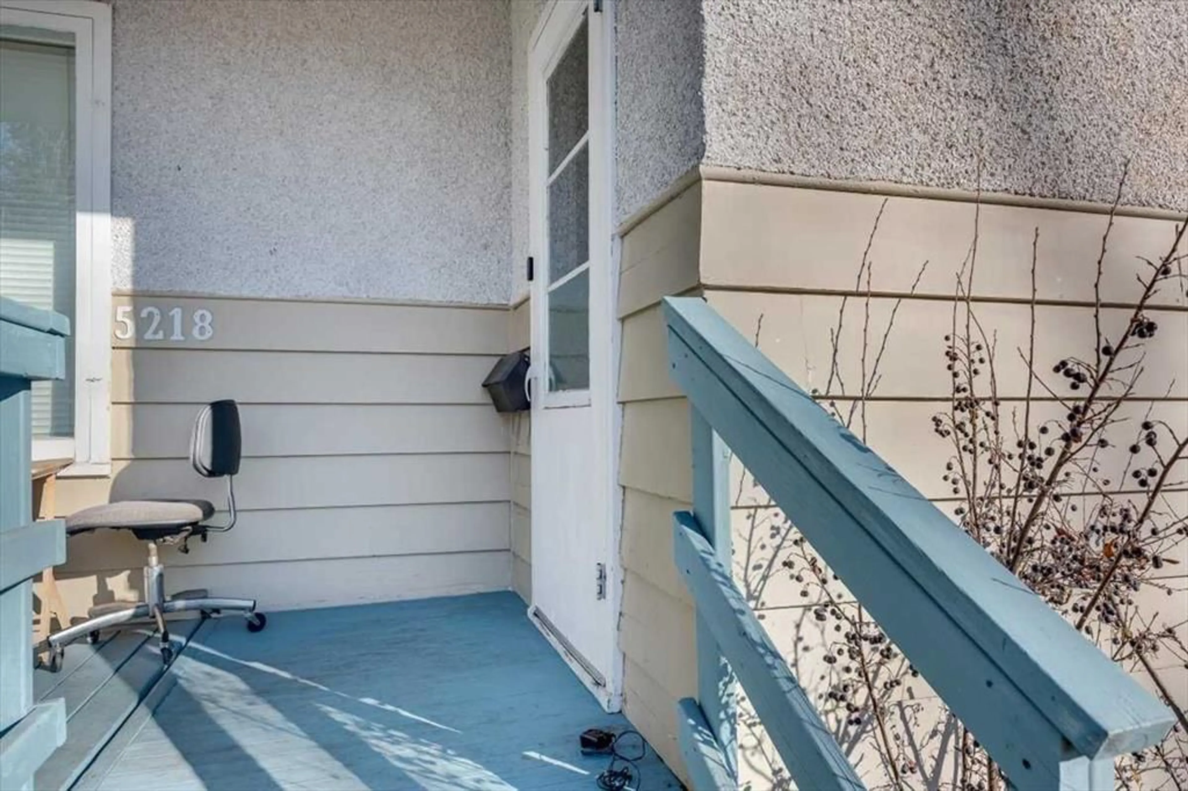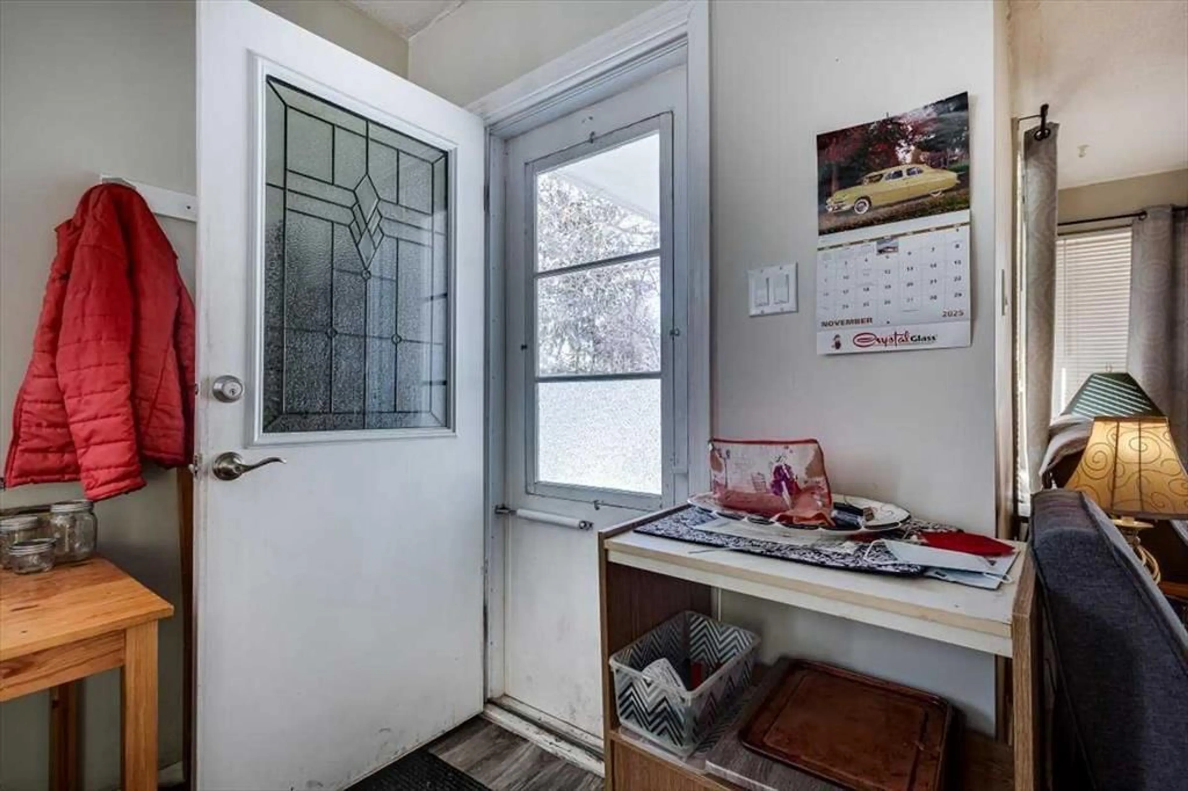5218 & 5216 56 Ave, Ponoka, Alberta T4J 1G6
Contact us about this property
Highlights
Estimated valueThis is the price Wahi expects this property to sell for.
The calculation is powered by our Instant Home Value Estimate, which uses current market and property price trends to estimate your home’s value with a 90% accuracy rate.Not available
Price/Sqft$223/sqft
Monthly cost
Open Calculator
Description
Unique property with several different options available. Full side by side duplex on 1 title. Each side is a 2 bedroom 1 bathroom. Subdivision Potential: Possibility to subdivide lot to build a single- family home or another duplex. Flexible Living and Investment Options: Rent both units for maximum income. Live in one unit and rent the other. Long term tenant in west unit wishes to stay. Upgrades and condition: East unit features a newly renovated kitchen. Both units have large windows throughout for abundant natural light. Property is well maintained and in excellent condition. Accessibility: One level living, ideal for seniors or those with mobility needs. Recent improvements: two new 100-amp electrical panels. LED lighting. Washer, Dryer, hot water tank replaced 3 years ago Comfort and Convenience: West side – Window A/C unit. East side – stationary vented A/C in living room. Laundry room is separate from units and shared by both. Crawl space with concrete floor and individual counterflow furnaces. Commercial-grade torched down membrane roof system with silver coating for durability and heat reflection. Underground power and cable / fibre optics. Tenant and Owner Responsibilities: Owner pays water, sewer, and garbage. Tenant pays gas and electricity. Tenant also takes care of lawn maintenance and snow removal Bonus Income Potential: Detached, insulated, and drywalled two-car garage – rentable separately for additional income or a perk for tenants. Other potential options: Option to add a second floor to house. There is room at front of house to add front driveways.
Property Details
Interior
Features
Main Floor
Living Room
16`5" x 12`3"4pc Bathroom
Bedroom - Primary
12`6" x 9`5"Bedroom
9`0" x 7`10"Exterior
Features
Parking
Garage spaces 2
Garage type -
Other parking spaces 2
Total parking spaces 4
Property History
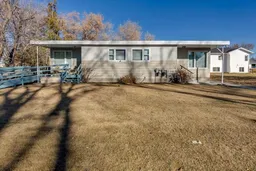 47
47
