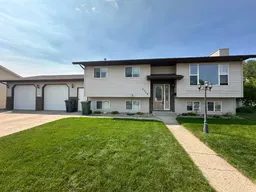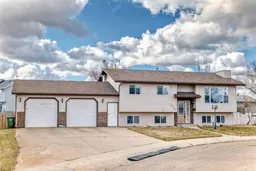Discover this beautifully updated, family-oriented home nestled in a quiet cul-de-sac. Proud of ownership is apparent in this beautifully renovated and well cared for home. Enter the fron door to a bright, open main floor with a welcoming living room, complete with a gas fireplace for cozy evenings. The fully renovated kitchen and dining area shine with sleek granite countertops, soft-close cabinetry, a stainless steel appliance suite, upgraded GFI electrical outlets, and a spacious pantry. Enhanced with Roxul R-14 insulation, spray foam-sealed windows, and modern lighting, this space is both stylish and energy-efficient. Luxury vinyl flooring and refreshed trim create a contemporary feel, with popcorn ceilings removed (except in the master) for a smooth knock-down texture.
The main floor offers three bedrooms, including two north-side rooms with sound insulation and upgraded Roxul exterior wall insulation for added comfort. A chic bathroom (2017) features granite counters, sound-insulated walls, and code-compliant electrical. A new rear exterior door (2019) with built-in blinds and spray foam insulation boosts both efficiency and curb appeal.
The expansive basement is perfect for relaxation or entertaining, featuring a large bedroom, a 3-piece bathroom, and a versatile family/rec room with a WETT-certified wood-burning stove (2022) for warmth and ambiance. A sizable storage room keeps everything tidy. The attached double garage, with new garage doors, adds convenience.
Outside, enjoy a large, fully fenced yard (new fencing on three sides, 2023) with a deck and fire pit, ideal for gatherings. This move-in-ready gem combines modern upgrades with inviting charm, ready for your family to call home.
Inclusions: Dishwasher,Dryer,Refrigerator,Stove(s),Washer,Window Coverings
 35
35



