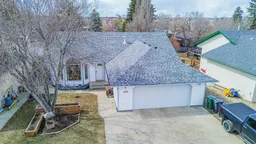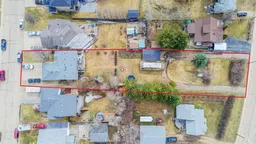This quality custom bungalow with a walkout basement is fully finished and ready for a family; or someone seeking easy bungalow living with limited stairs. The home was constructed in 1999 and has NO Poly-B in it. There was care and quality planning on the main level with a large kitchen (in floor heat), dining and living area as well as 3 bedrooms, a full 4pc main level bathroom (floor heat) and the primary bedroom includes a step in closet and full ensuite (floor heat). You can access the wonderful west facing rear deck from the dining area and enjoy the pergola and views with NO NEIGHBORES behind!. The walkout basement includes a massive family / games room area with a new wet bar that will make entertaining a blast and stays cozy and warm with a gas fireplace and in-floor heating as well! The oversized attached garage has its own zone of in-floor heat and a massive parking pad out front. There is a massive laundry/storage room with a laundry shoot from the main level and a functional cold storage room for those who need the extra space! The benefits of Riverside lots are the huge yards – and you will have massive amounts of space for your family, the kids or even just entertaining friends.
Inclusions: Bar Fridge,Dishwasher,Garage Control(s),Oven,Range Hood,Refrigerator,Tankless Water Heater,Washer/Dryer,Window Coverings
 32
32



