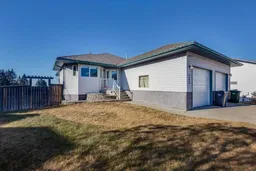Welcome to 4206 41 Street Close - a classic hideaway in one of Ponoka’s most desirable cul-de-sacs. This beautiful hillside walkout bungalow, built in 2005 and backing onto peaceful green space, offers a bright, open layout with an expansive west-facing view that captures the evening light perfectly. Don’t underestimate this design. Its tranquil layout could suit retirement just as easily as it could welcome a family. It’s large enough to host a crowd yet manageable for easy upkeep - the ideal balance of comfort and simplicity. The main floor offers an open-concept kitchen, dining, and living area centered around a double-sided fireplace, with access to a covered upper deck - the perfect place to relax in shade or enjoy the sunset. The kitchen provides generous counter space, an island with breakfast bar, and a large pantry. The spacious primary suite includes his-and-hers closets and a large ensuite with dual sinks, a corner tub, and a separate shower. Downstairs, the walkout basement expands your living space with a family room that opens to the backyard, a media room or home office, two additional bedrooms, and a full bath. Both the basement and double garage feature in-floor heat for year-round comfort. Outside, the fully fenced yard is private and well-designed with multi-level decks, underground sprinklers, a storage shed, and a cozy firepit area. This home captures everything you want in a peaceful retreat - functional, welcoming, and framed by an unobstructed west-facing view.
Inclusions: Dishwasher,Electric Stove,Microwave,Refrigerator,Washer/Dryer,Window Coverings
 49
49


