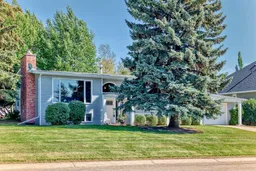This is the coolest place!! You are going to love this beautifully maintained, custom-built, one-owner home, tucked away on a serene cul-de-sac and situated on an expansive, private lot. This 5-bedroom, 3-bathroom home offers a perfect blend of space, comfort, and modern updates, providing a rare opportunity for country-like living within town limits. The main floor greets you with a bright, open living room filled with natural light, ideal for relaxation or gatherings. The well-appointed kitchen features ample cabinetry, while the adjacent dining room offers generous space for family meals or entertaining. Completing this level are two spacious bedrooms, a modern 4-piece bathroom, and a luxurious primary suite with its own 3-piece ensuite. The fully finished basement expands your living space with two additional bedrooms, a 3-piece bathroom, a large family and recreation room, a private sauna, a wet bar, and a convenient laundry area. Outdoors, the MASSIVE backyard serves as a peaceful retreat, boasting mature trees, manicured shrubs, a spacious deck, and a dedicated firepit area—perfect for entertaining or relaxing in a park-like setting. The backyard is equipped with electrical wiring and outlets for added convenience. An attached single-car garage and a detached TRIPLE GARAGE provide ample parking and storage, with plenty of room for vehicles or hobbies. Numerous upgrades enhance the home’s appeal, including new upstairs and downstairs furnaces, a larger hot water heater, a new water softener (2022), a new front garage door opener (2022), and a new well pump (2023). In 2012, the siding, soffit, fascia, windows, cladding, and shingles were replaced, while the upstairs bathrooms were renovated between 2009–2010. Serviced by both a well and town water, as well as a town septic system, this home combines functionality with modern efficiency. This exceptional property, lovingly cared for and brimming with character and style, is a rare find that offers the tranquility of country living with the convenience of town amenities. This is your chance to own this move-in-ready home that radiates warmth and endless potential.
Inclusions: Bar Fridge,Dishwasher,Dryer,Microwave,Refrigerator,Stove(s),Washer
 48
48


