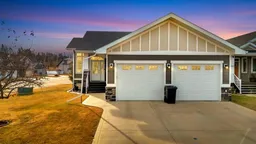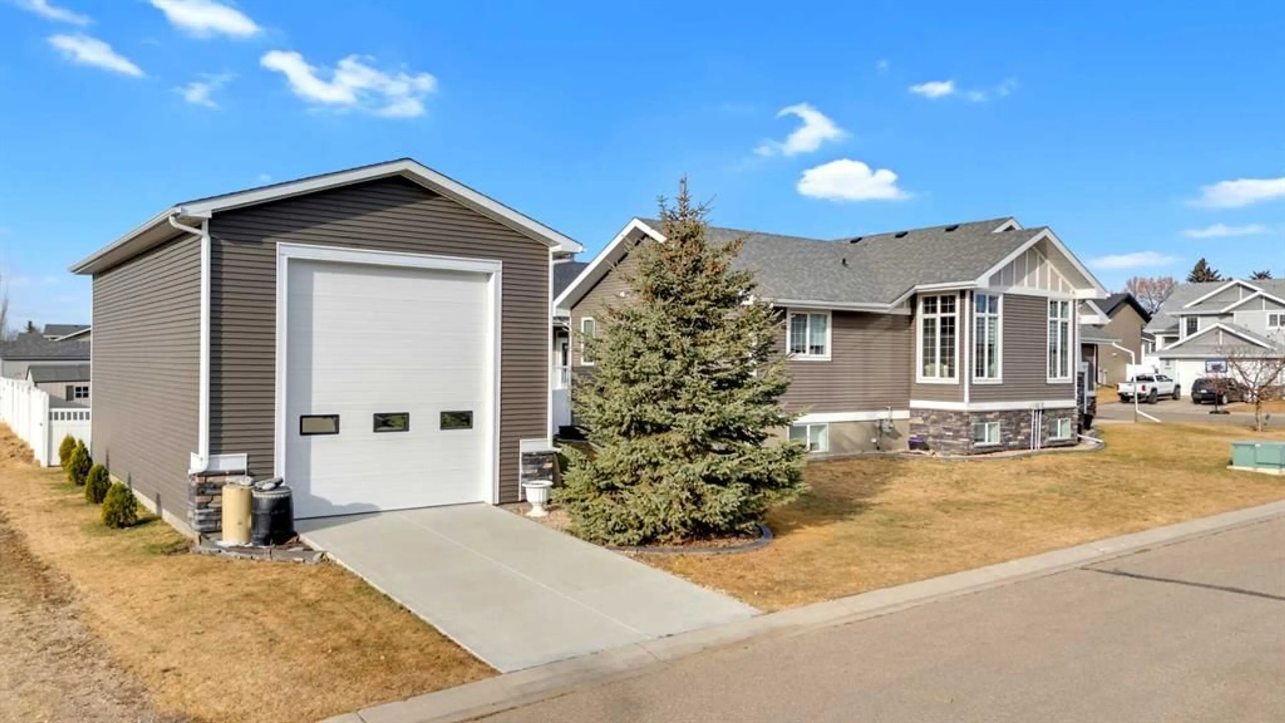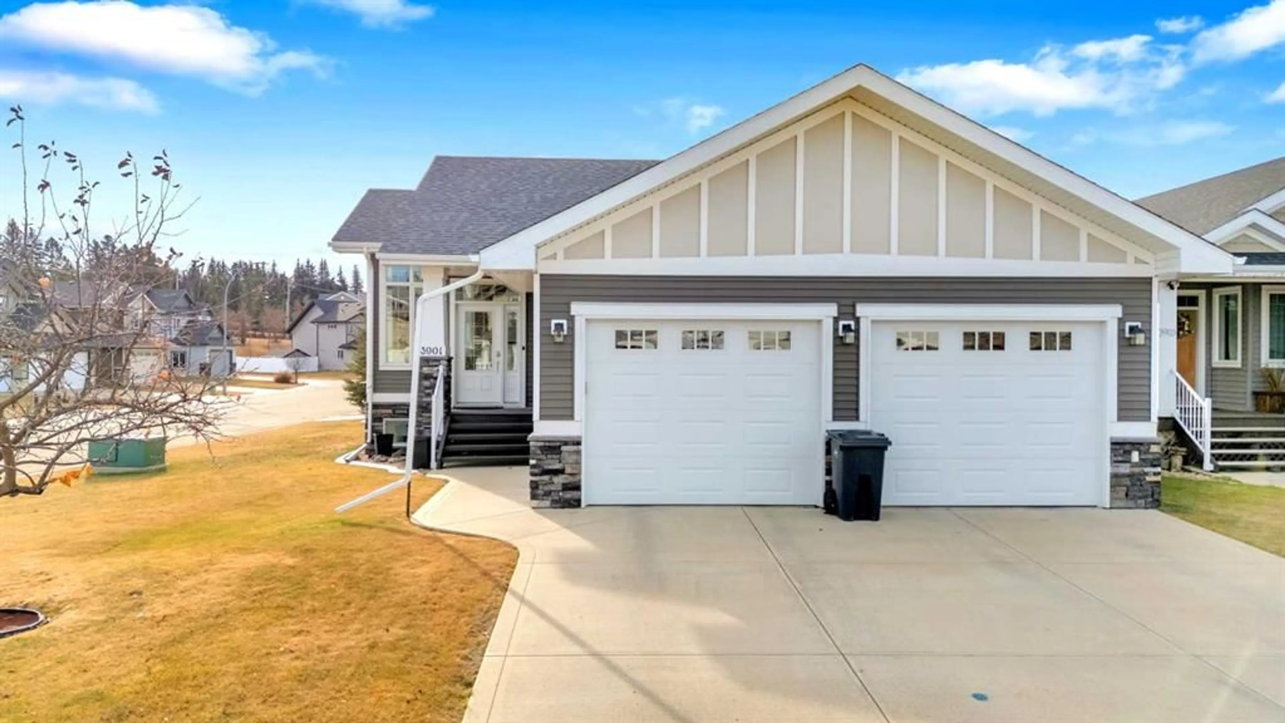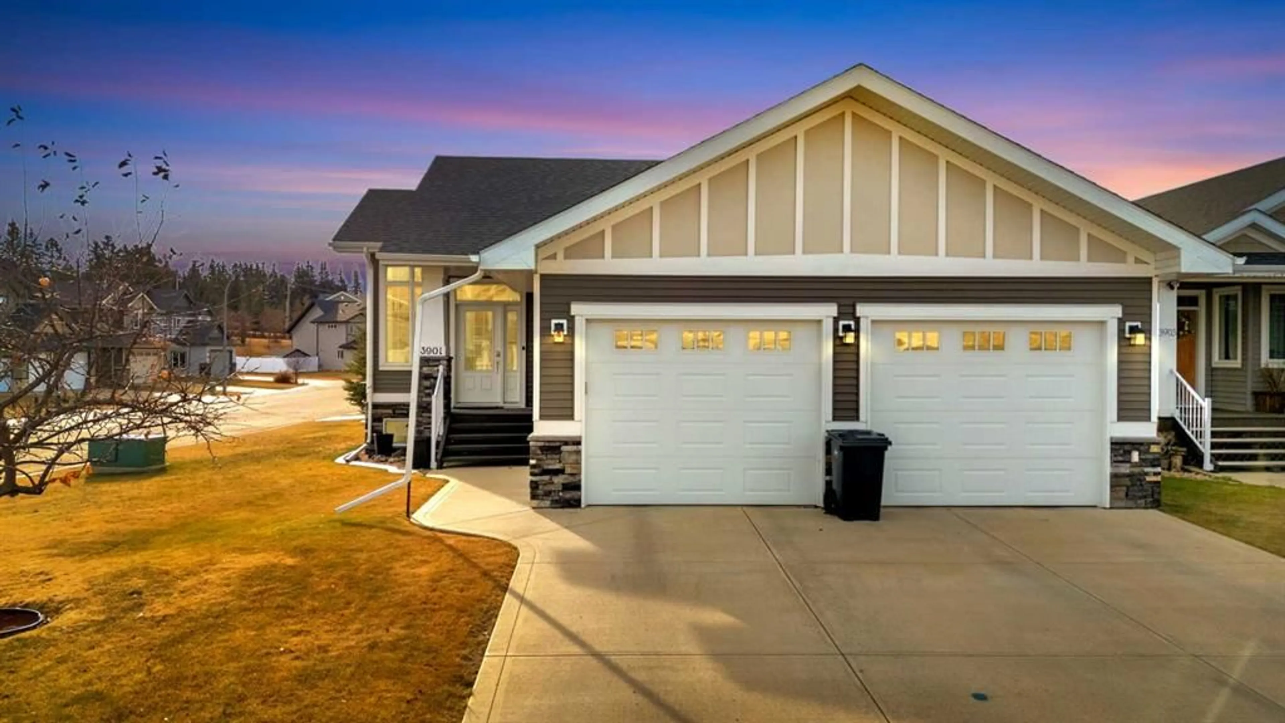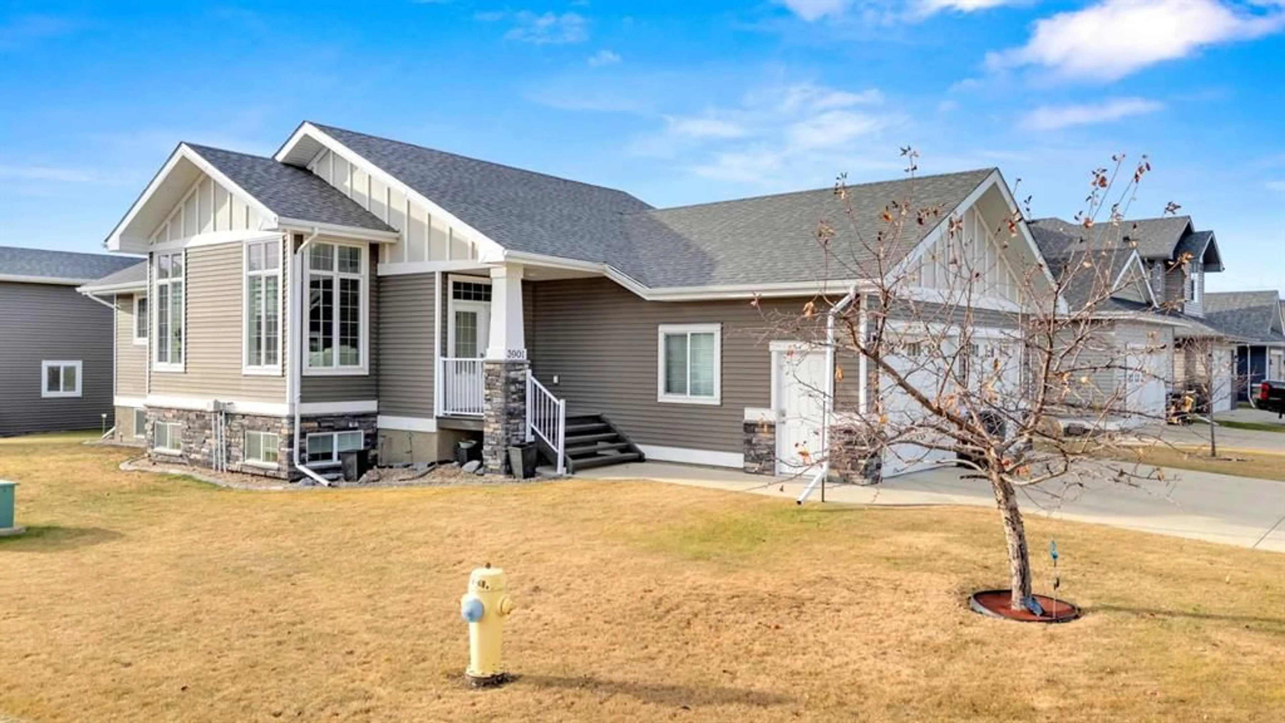3901 49 Ave, Ponoka, Alberta T4J 0B6
Contact us about this property
Highlights
Estimated valueThis is the price Wahi expects this property to sell for.
The calculation is powered by our Instant Home Value Estimate, which uses current market and property price trends to estimate your home’s value with a 90% accuracy rate.Not available
Price/Sqft$503/sqft
Monthly cost
Open Calculator
Description
Discover this impeccably maintained, move-in-ready bungalow that feels practically brand new—offering 4 generous bedrooms and 3 full baths with undeniable pride of ownership shining through every detail. One of the standout features is the exceptional 20' x 40' detached garage/shop—fully finished with towering 16' walls and a massive 14' overhead door. It's an ideal setup for RV or boat storage, business trailers, extra vehicles, or the ultimate hobbyist's dream workspace. Properties like this—with serious outbuilding potential—are incredibly hard to find in town! Step inside to a bright, welcoming living room bathed in natural light, creating that perfect cozy yet open vibe. Convenience is built in with main-floor laundry, while the kitchen impresses with rich dark cabinetry, handy counter bar seating, and a seamless flow into the dining area—great for casual family meals or hosting friends. Just off the kitchen, a spacious deck awaits your BBQ setup and bistro table, making it easy to soak up those sunny days outdoors. The main level delivers everyday living at its best: a full bath, a cozy secondary bedroom, and a luxurious primary suite featuring a walk-in closet and luxury ensuite. Head downstairs to even more flexible space—a welcoming rec/family room, two large bedrooms, another full bath with a stunning spa-like shower, ample storage, and a practical utility area. Recent updates make this home truly turn-key: new washer & dryer (2024), new stove (2022), fresh shingles and eavestroughs (2022), quick curb appeal landscaping, and smart keypads on all exterior doors for effortless access. With thoughtful upgrades, versatile living areas, prime in-town location, attached garage plus that incredible detached shop, this is the rare opportunity you've been waiting for.
Property Details
Interior
Features
Main Floor
4pc Bathroom
4pc Ensuite bath
Bedroom
12`0" x 11`7"Kitchen
12`8" x 7`8"Exterior
Features
Parking
Garage spaces 3
Garage type -
Other parking spaces 0
Total parking spaces 3
Property History
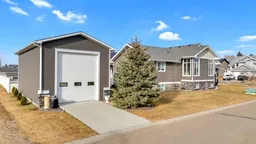 35
35