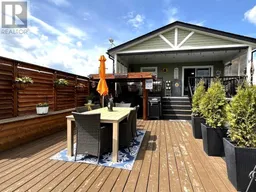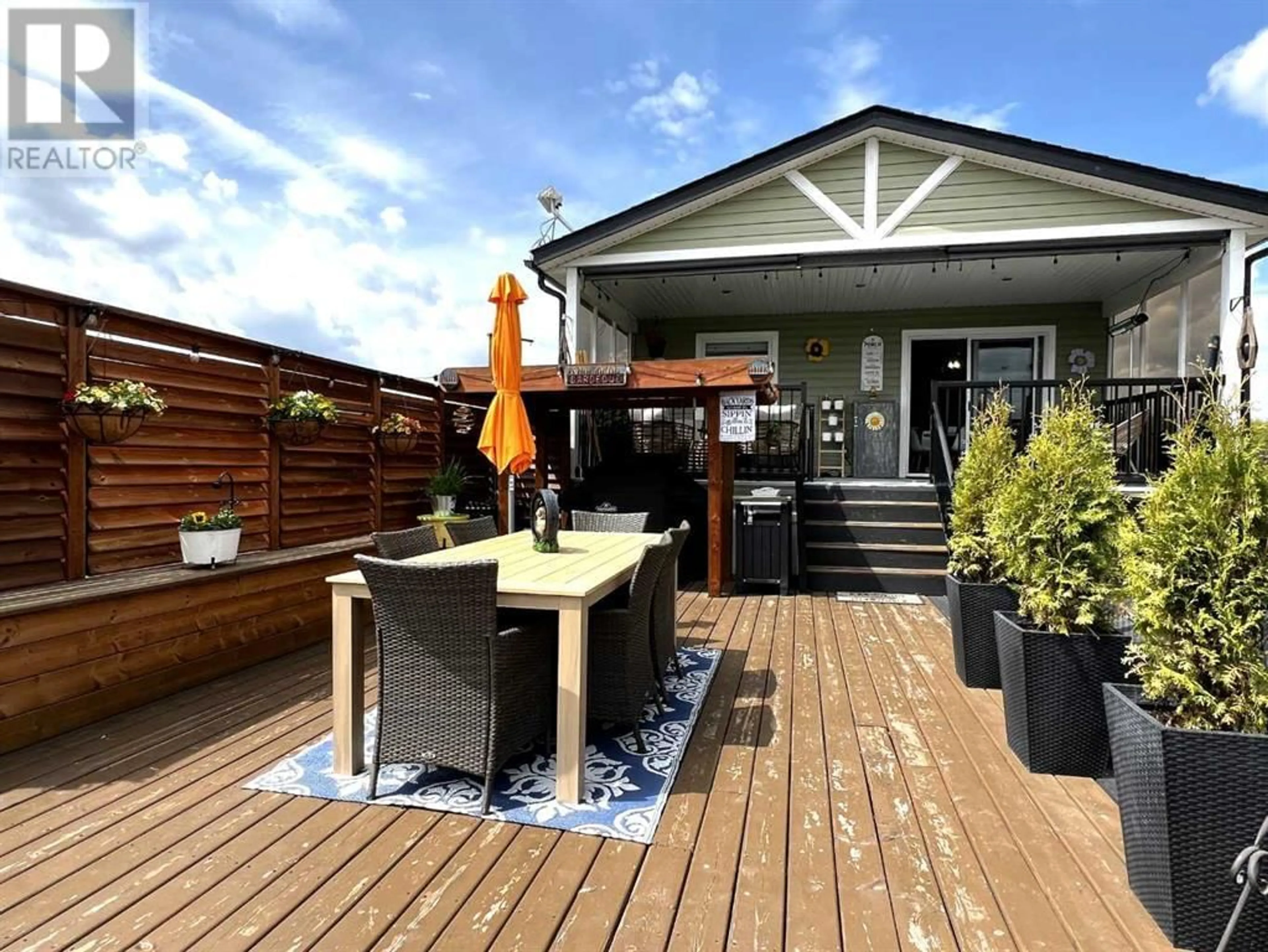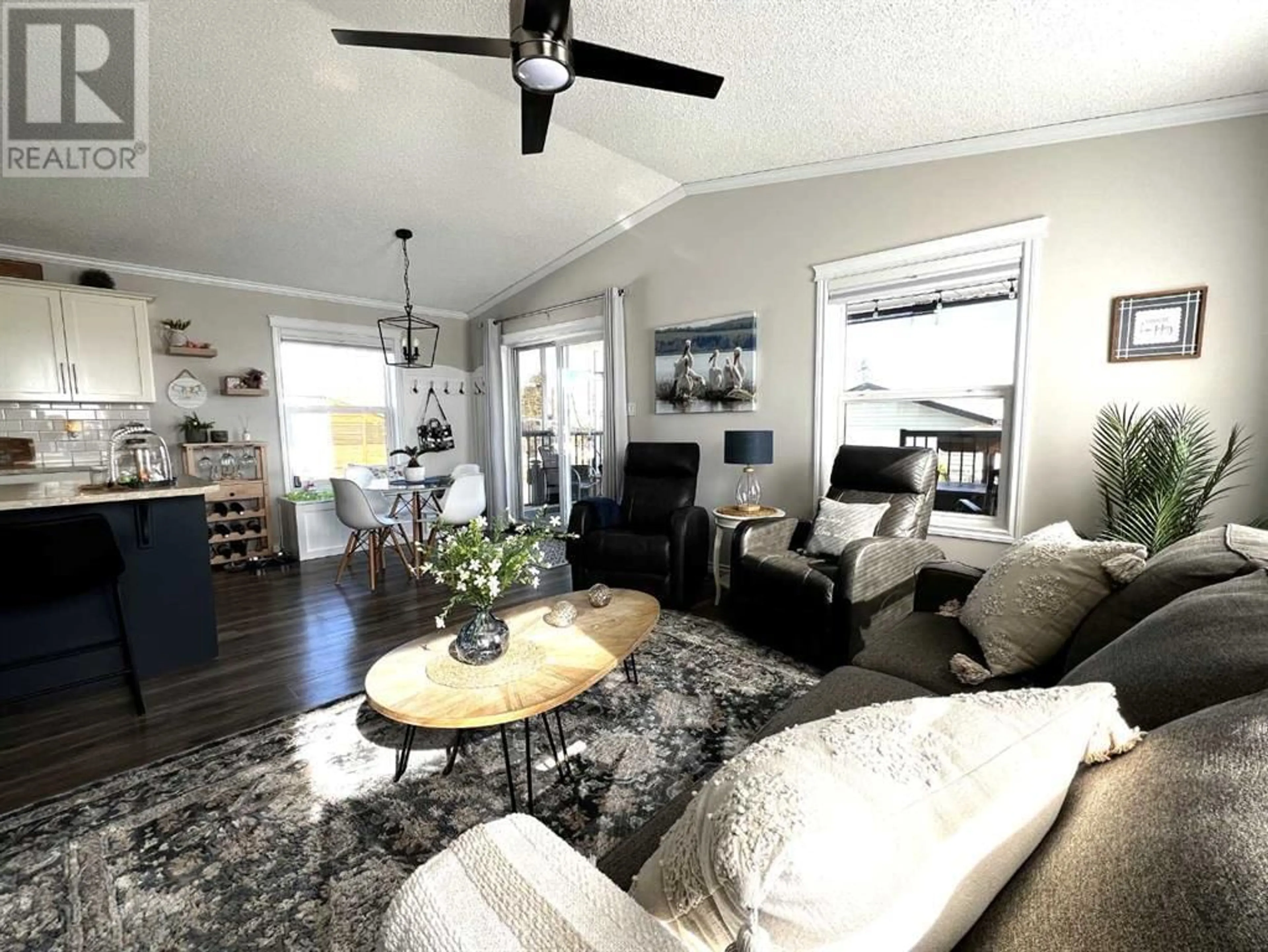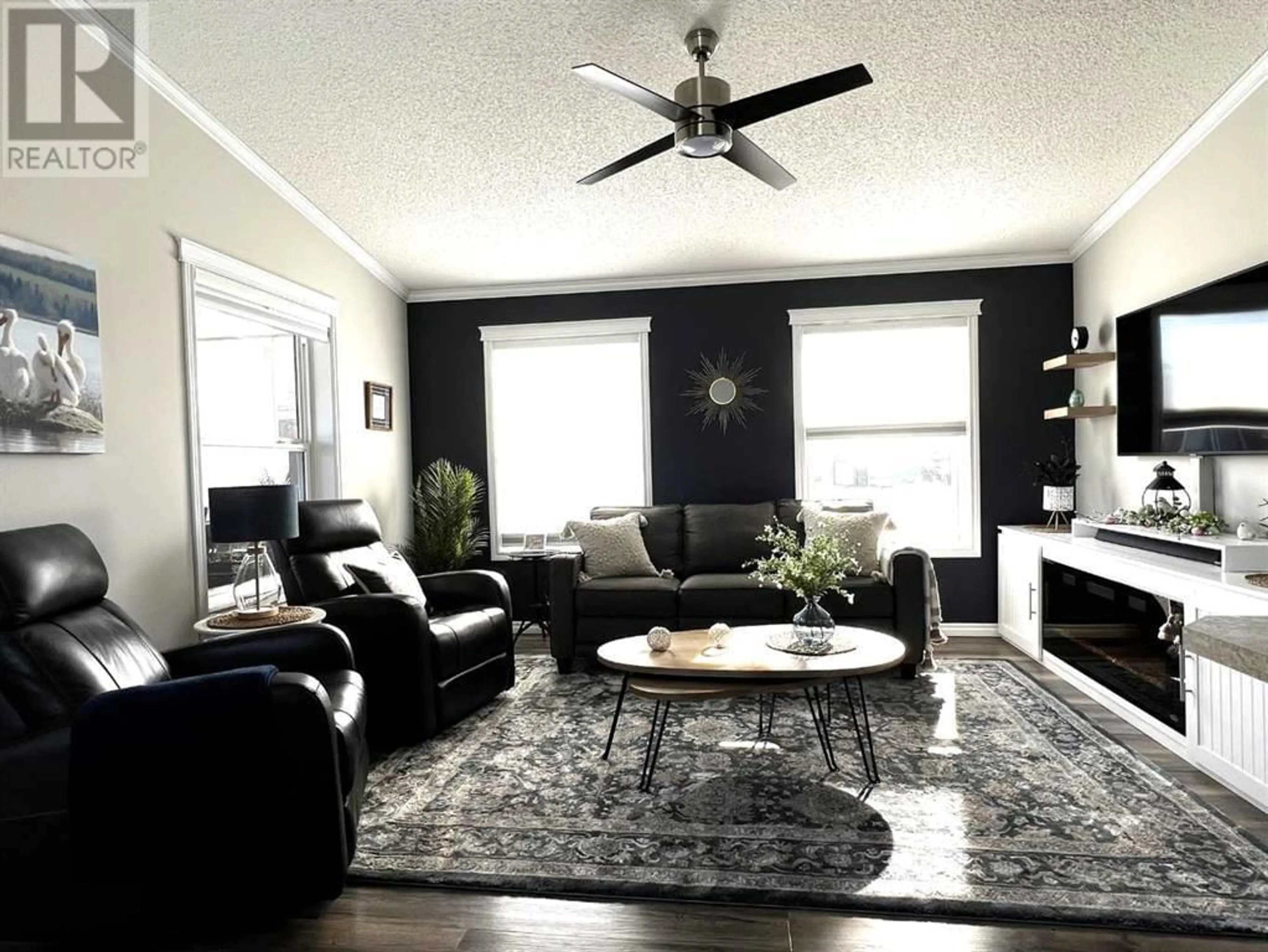64B 10032 Township Road, Rural Ponoka County, Alberta T4R3R5
Contact us about this property
Highlights
Estimated ValueThis is the price Wahi expects this property to sell for.
The calculation is powered by our Instant Home Value Estimate, which uses current market and property price trends to estimate your home’s value with a 90% accuracy rate.Not available
Price/Sqft$436/sqft
Days On Market44 days
Est. Mortgage$1,846/mth
Maintenance fees$227/mth
Tax Amount ()-
Description
STUNNING HOME AT THE LAKE WITH GARAGE AND GUEST BUNKIE! ..Why not .Live at the Lake full time in this exceptional property that has everything DONE TO PERFECTION!! This spectacular modular home has a open floor plan with covered deck(10x22) and a 2nd level deck(16x25) for all your entertaining needs. The kitchen has full stainless appliance package, corner pantry, built in drawers in most cupboards and huge eat up center Island. The master bedroom is great size with a sizeable 3 pc’s ensuite and walk in closet. The 2nd bedroom fits a Queen bed and perfect for guests. The garage is 18x22 and plenty of room to keep your car or a place to tinker. The landscaping is meticulously cared for and has a circular concrete firepit area, and bunk house/shed and is fully fenced. Don’t miss the custom greenhouse just outside the fence. This particular lot is a minutes’ walk to the inland marina and waters edge. The Resort of Raymond shores offers 2 marinas, a clubhouse, an indoor swimming pool, hot tub, gym, a Private beach, racket courts, walking paths, and a great sense of community. This sweet home at the lake is set up and ready to be loved by another family. (id:39198)
Property Details
Interior
Features
Main level Floor
Other
7.16 m x 3.79 mLiving room
4.44 m x 3.94 mBedroom
2.49 m x 2.49 mPrimary Bedroom
3.51 m x 3.61 mExterior
Features
Parking
Garage spaces 3
Garage type Detached Garage
Other parking spaces 0
Total parking spaces 3
Condo Details
Amenities
Clubhouse, Exercise Centre, Swimming, Laundry Facility, Whirlpool
Inclusions
Property History
 30
30




