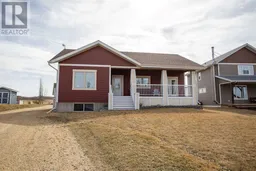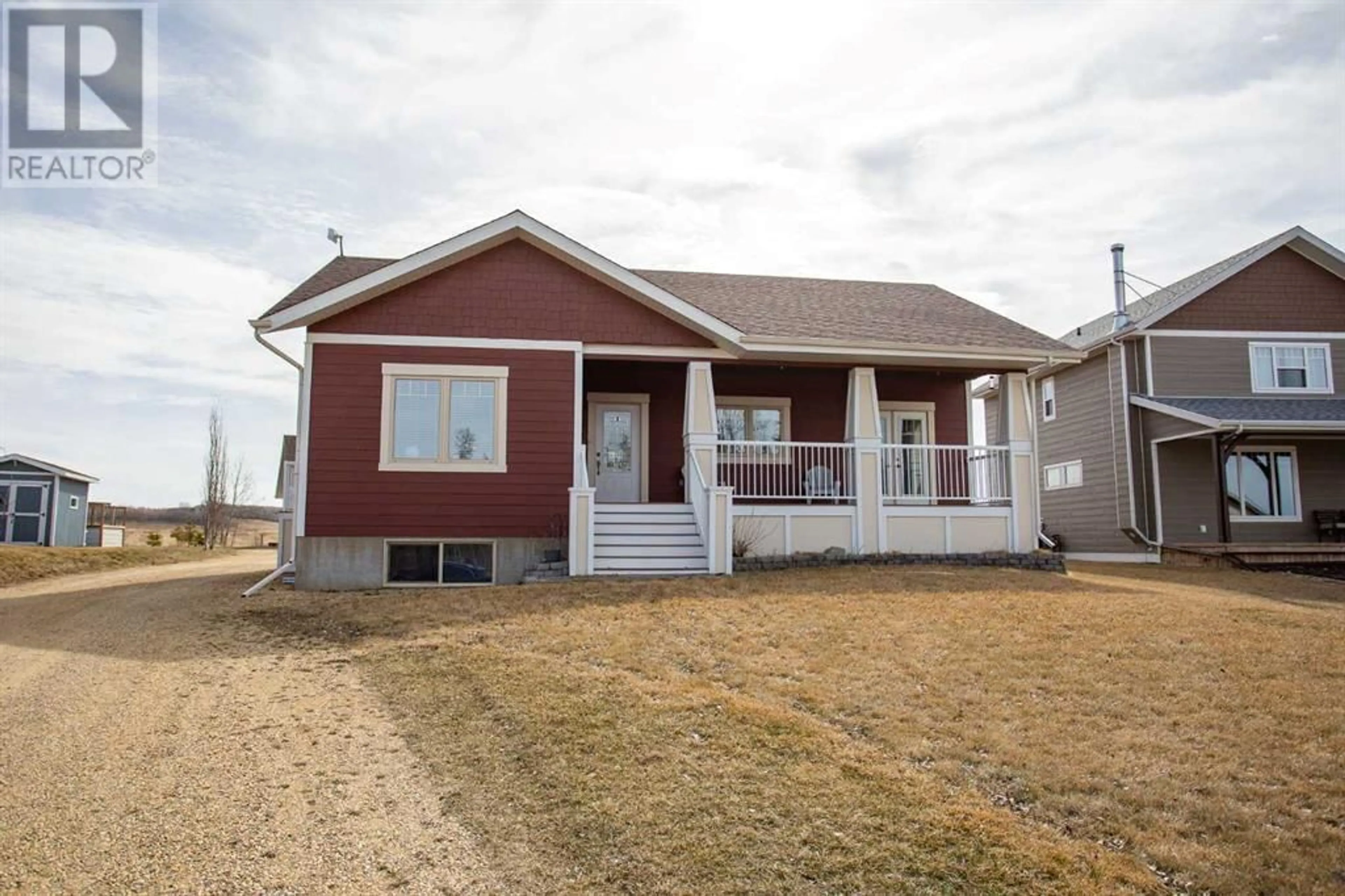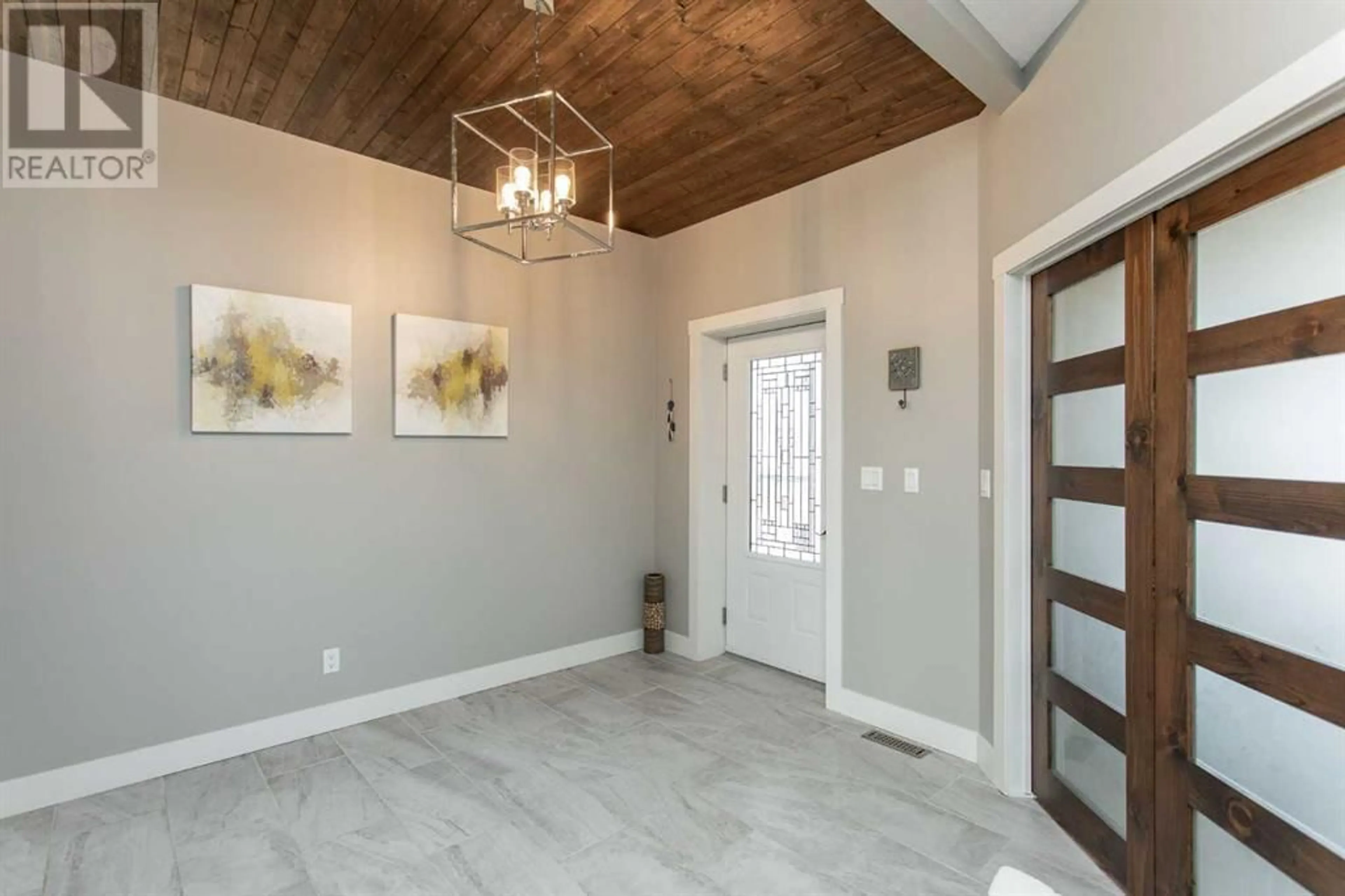633 Bridgeview Road, Rural Ponoka County, Alberta T4J2N3
Contact us about this property
Highlights
Estimated ValueThis is the price Wahi expects this property to sell for.
The calculation is powered by our Instant Home Value Estimate, which uses current market and property price trends to estimate your home’s value with a 90% accuracy rate.Not available
Price/Sqft$475/sqft
Days On Market23 days
Est. Mortgage$3,114/mth
Tax Amount ()-
Description
Get ready to enjoy the lake lifestyle on this gorgeous property which feels like country living at the same time - no neighbors behind and lots of yard space to enjoy! From the moment you drive onto the property and open the front door you will appreciate the extensive makeover this home has had in recent years! Beautiful kitchen renovation including all new white cabinetry, quartz countertops, backsplash and stainless steel appliances. Hardwood flooring throughout the main level - triple pane windows - ICF from the basement to the rafters - paint - new deck in 2022 - front porch 2021 - garage built in 2019 with a suite above which has kitchenette and 3 piece bathroom. This home has a great floorplan and offers an open concept kitchen, dining and living room area with lots of windows allowing the natural light to shine in - main floor laundry, four piece bathroom, bedroom plus the primary bedroom with 4 piece ensuite complete the main level. The basement is fully finished with spacious family room with pool table, two more bedrooms with walk in closets, infloor heat and a 4 piece bathroom. The detached garage is heated with living quarters above. Pride of ownership is evident in this home and it is awaiting its new family! Meridian Beach is one of the nicest developments around Gull Lake and has lots of amenities for the entire family - plus a great eatery and general store within the community! Get ready to enjoy Summer 2024 in style at the lake in this great property! (id:39198)
Property Details
Interior
Features
Basement Floor
4pc Bathroom
.00 ft x .00 ftBedroom
18.00 ft x 9.92 ftBedroom
12.83 ft x 14.00 ftRecreational, Games room
27.67 ft x 24.92 ftExterior
Features
Parking
Garage spaces 6
Garage type Detached Garage
Other parking spaces 0
Total parking spaces 6
Property History
 38
38



