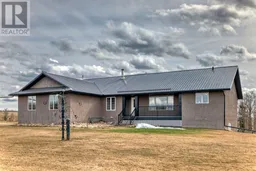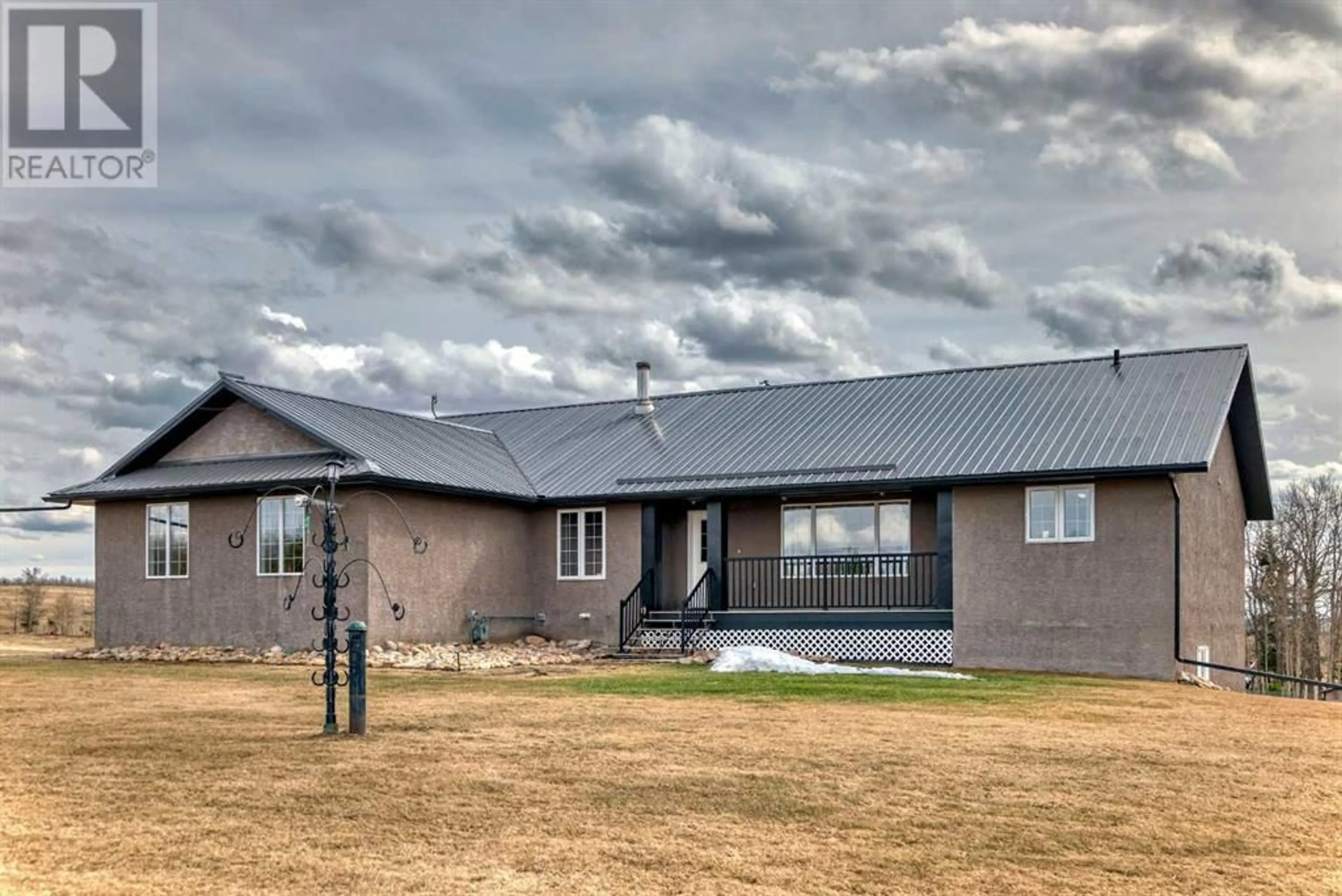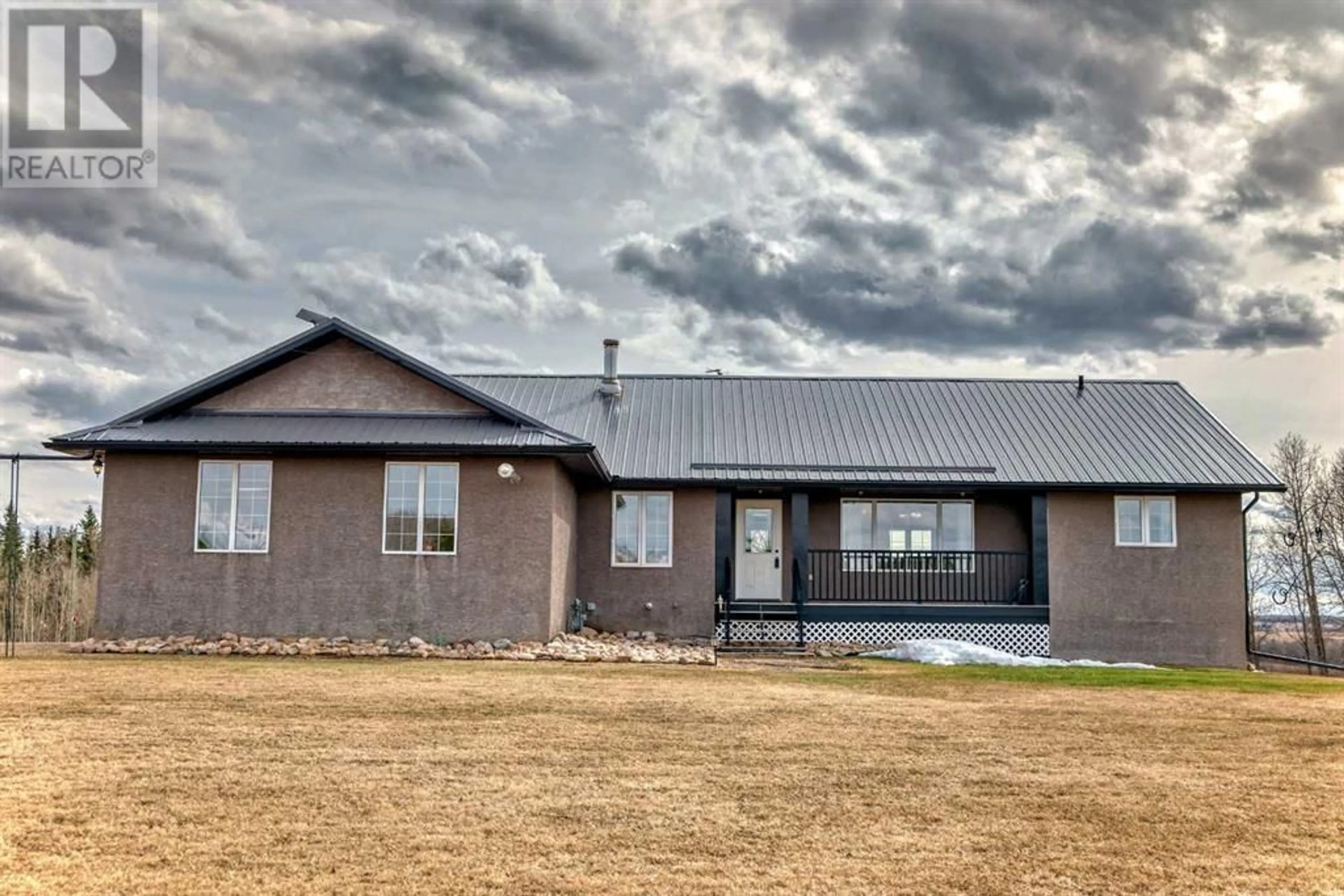435004 Range Road 283, Rural Ponoka County, Alberta T0C2J0
Contact us about this property
Highlights
Estimated ValueThis is the price Wahi expects this property to sell for.
The calculation is powered by our Instant Home Value Estimate, which uses current market and property price trends to estimate your home’s value with a 90% accuracy rate.Not available
Price/Sqft$369/sqft
Days On Market37 days
Est. Mortgage$3,002/mth
Tax Amount ()-
Description
From esthetics to function this home supercedes the regular built home. As you enter the front covered patio that gives you views of your very own pond you can take a minute to enjoy the covered patio while inviting your guests in. The living room with high eight foot vaulted ceilings is the central hub to the main floor living. The study is directly off with built in everything, making working from home for one or two very convenient. The kitchen with gorgeous hickory cabinets and a center island make serving guests a dream. Gas cooktop, built in stove are upgrades in this functional kitchen. While doing your dishes the scene out the window is overlooking the play structure that is yours to keep. A large master with attached bath and walk in closet are on the other end of the home away from the two other bedrooms. A water closet is extra privacy and builtins in the master are very useful! An oversized shower rounds out this very large bedroom, as well as the laundry room just outside the primary. As you are walking to the other side of this well planned home you will notice how sturdy its built with double layer of sub floor there is no squeeks and staggered 2x4 walls for the extra insulation factor, also triple pane windows keeps the bills down. Two nice sized bedrooms surround a 4 piece bath at this end of the home. Downstairs has 9 foot ceilings, in floor heat and is made for entertaining. A walk out makes backyard gatherings a breeze. Large living spaces and even larger windows make this a place to hang out. Two large bedrooms with walk in closets a large bath give everyone plenty of space. A storage room with built in shelving is perfect for the exrtras or dismatle the shelves and it is wired to be a home theater. A double attached heated garage with in floor heat are of course a luxury in this acreage of dreams. An acreage that is conveiently placed 20 minutes from Ponoka and Rimbey also providing a country school Crestomere which offer k-9. Keeping the kids close to home! (id:39198)
Property Details
Interior
Features
Main level Floor
4pc Bathroom
7.42 ft x 5.25 ftPrimary Bedroom
14.00 ft x 15.00 ftBedroom
11.50 ft x 11.50 ftBedroom
12.33 ft x 11.50 ftExterior
Features
Parking
Garage spaces 2
Garage type Attached Garage
Other parking spaces 0
Total parking spaces 2
Property History
 50
50



