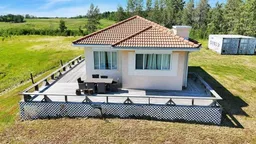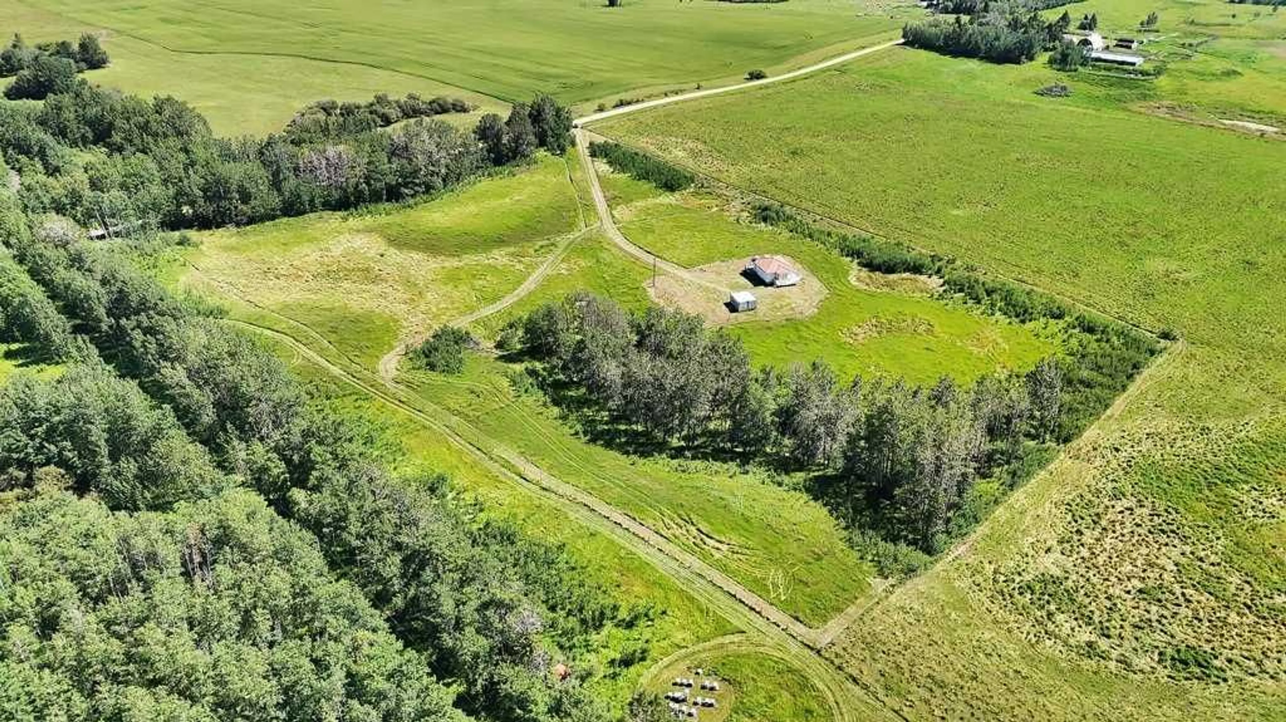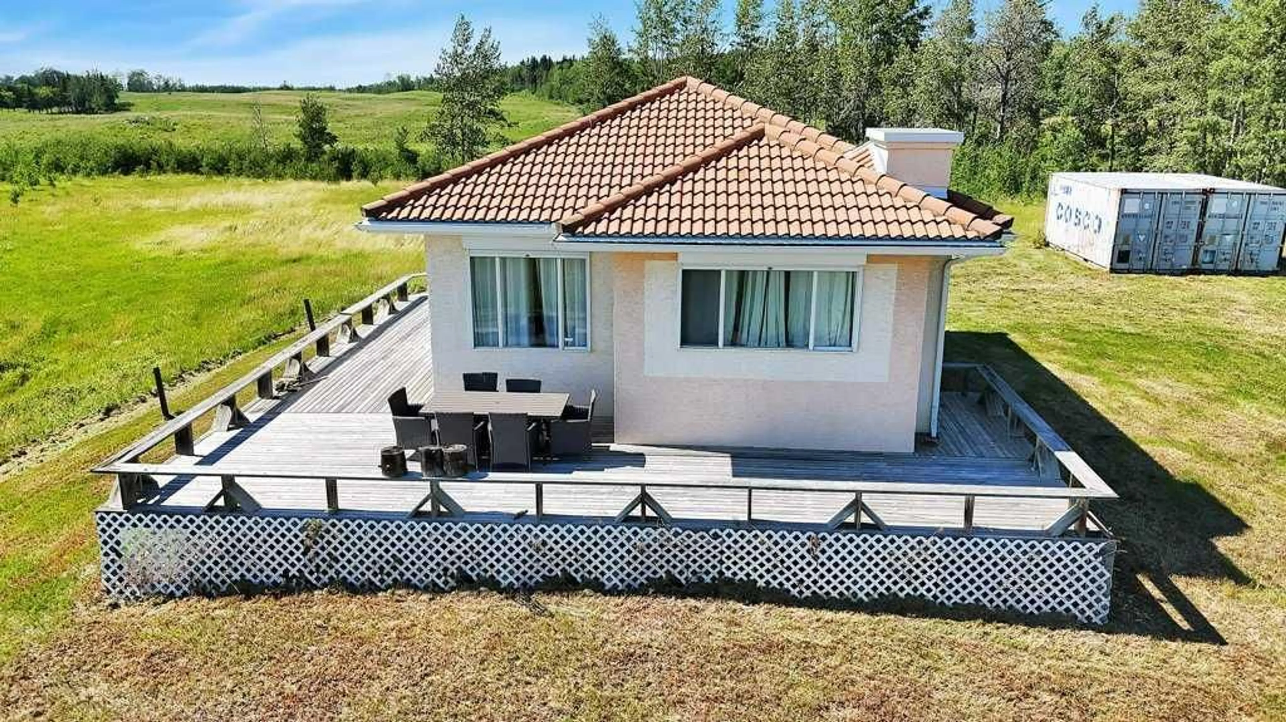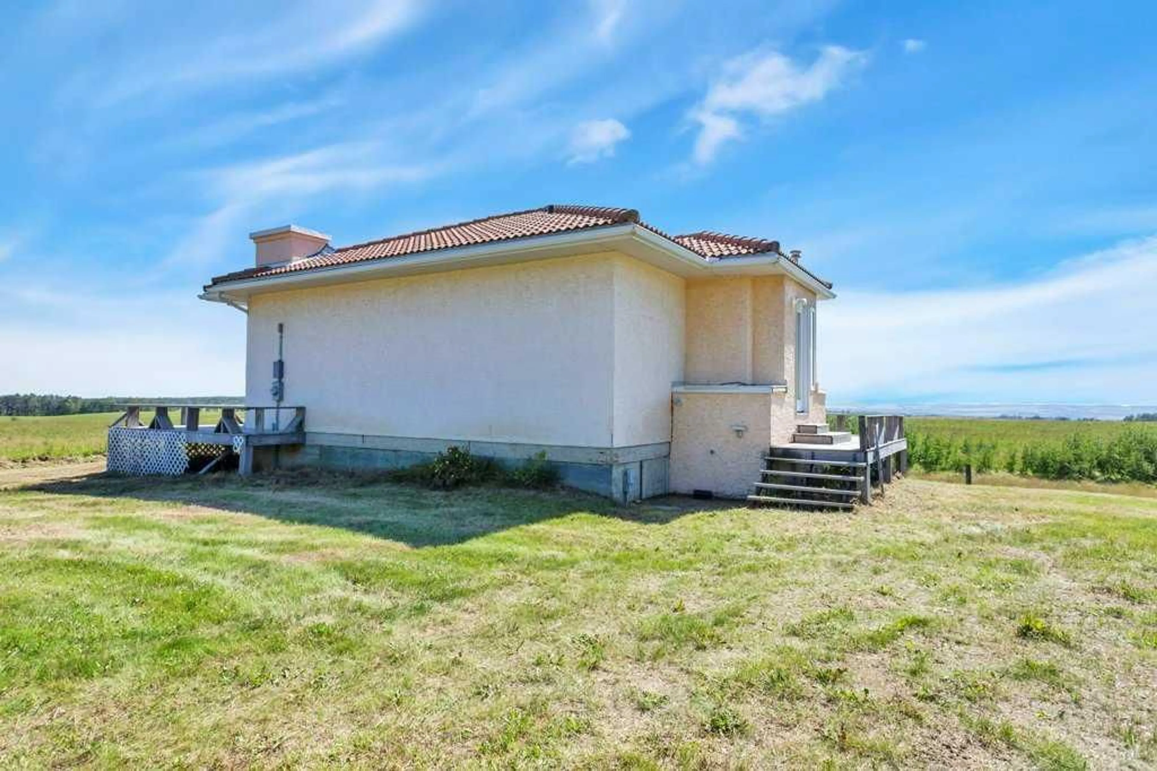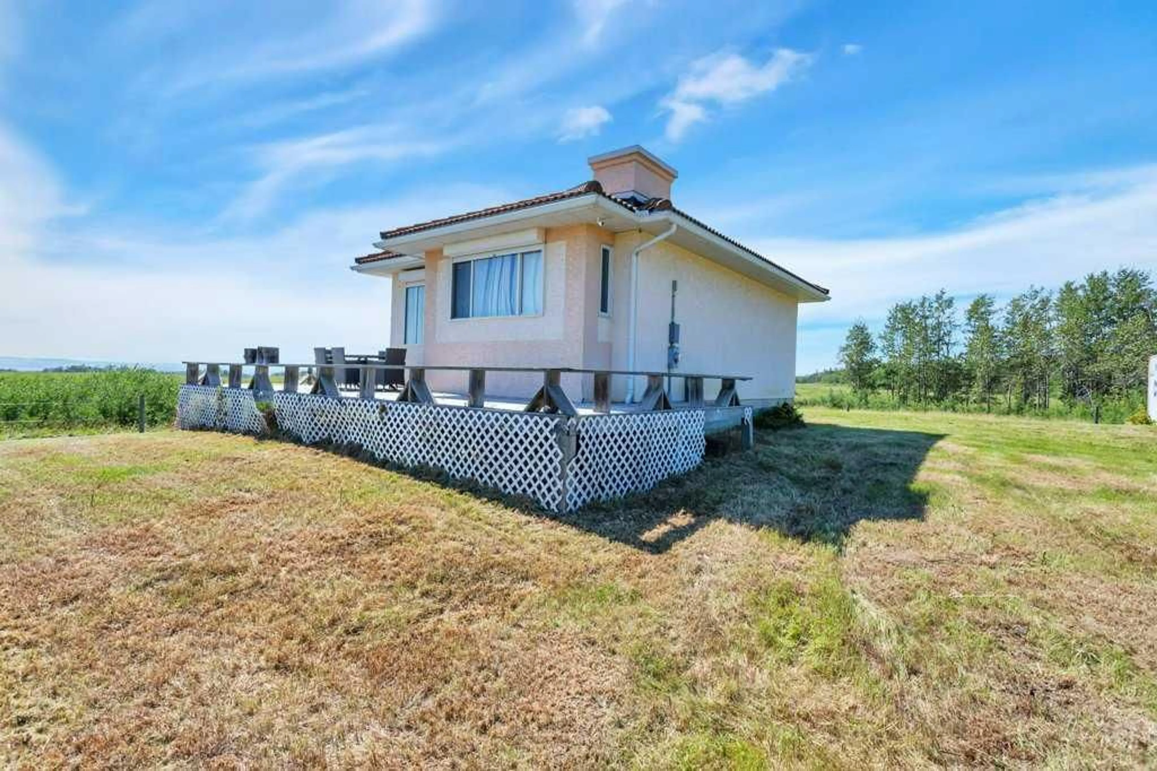421032 RR#15, Rural Ponoka County, Alberta T0C 2J0
Contact us about this property
Highlights
Estimated valueThis is the price Wahi expects this property to sell for.
The calculation is powered by our Instant Home Value Estimate, which uses current market and property price trends to estimate your home’s value with a 90% accuracy rate.Not available
Price/Sqft$629/sqft
Monthly cost
Open Calculator
Description
Just Over 11 Acres with Stunning Lake Views – Zoned AG! This charming 1-bedroom home, with an additional small bedroom or den, is set on just over 11 acres of gently sloping land overlooking beautiful Gull Lake. Zoned AG, the property offers exceptional potential for a variety of uses—whether you're looking for a peaceful retreat, hobby farm, or simply the freedom that comes with owning agricultural land. Originally a senior show home, the house was relocated to this acreage in 1997 and is ideally perched near the west end of the property to maximize the lake view. From the wrap-around deck to the east-facing windows in the open-concept kitchen, dining, and living area, the scenery is truly front and center. Recent renovations are nearly complete, including a new variable speed on-demand pump on the well (excellent water - well report available) and the sellers are open to negotiating the final touches. They’re also willing to discuss leaving most of the furniture and possibly even the two 20-foot sea cans, adding valuable storage options. The growing lakeside community of Gull Lake offers so much to enjoy year-round, from boating and fishing in the summer to skiing and snowmobiling in the winter. Restaurants, entertainment, and a golf course are all close by. You're just minutes from the town of Rimbey, which offers a full range of amenities, and only 45 minutes to Red Deer for bigger shopping trips and services. Acreages of this size with AG zoning and such an incredible lake view are hard to come by. Whether you want to relax on the deck and take in the scenery or explore the many possibilities this land has to offer, this property is truly a special find.
Property Details
Interior
Features
Main Floor
4pc Bathroom
9`9" x 8`9"Bonus Room
12`6" x 6`1"Bedroom
11`1" x 12`3"Dining Room
11`11" x 7`5"Exterior
Features
Property History
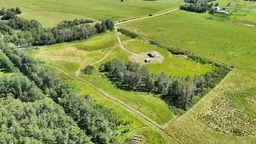 49
49