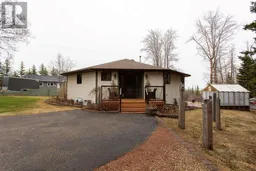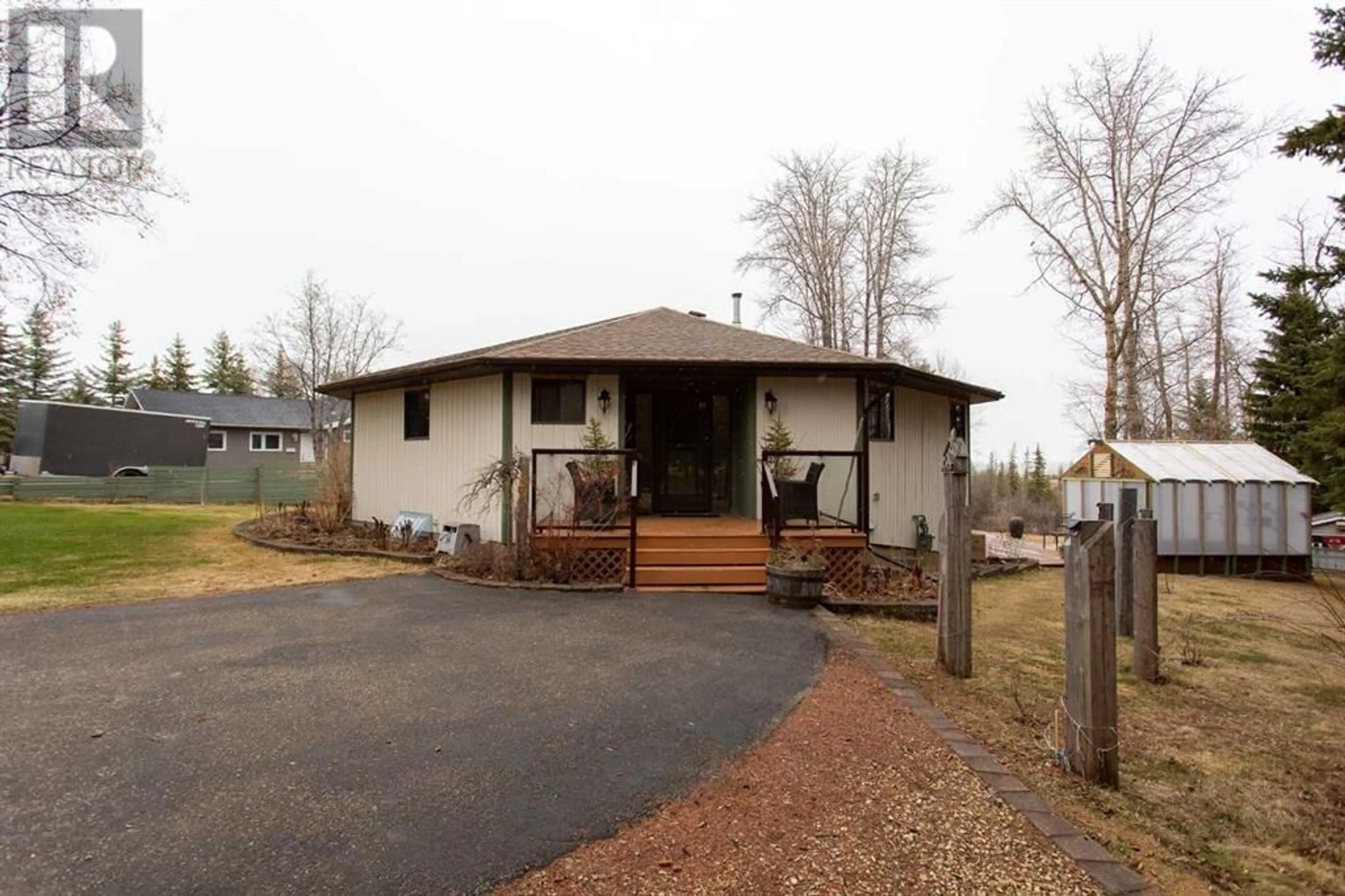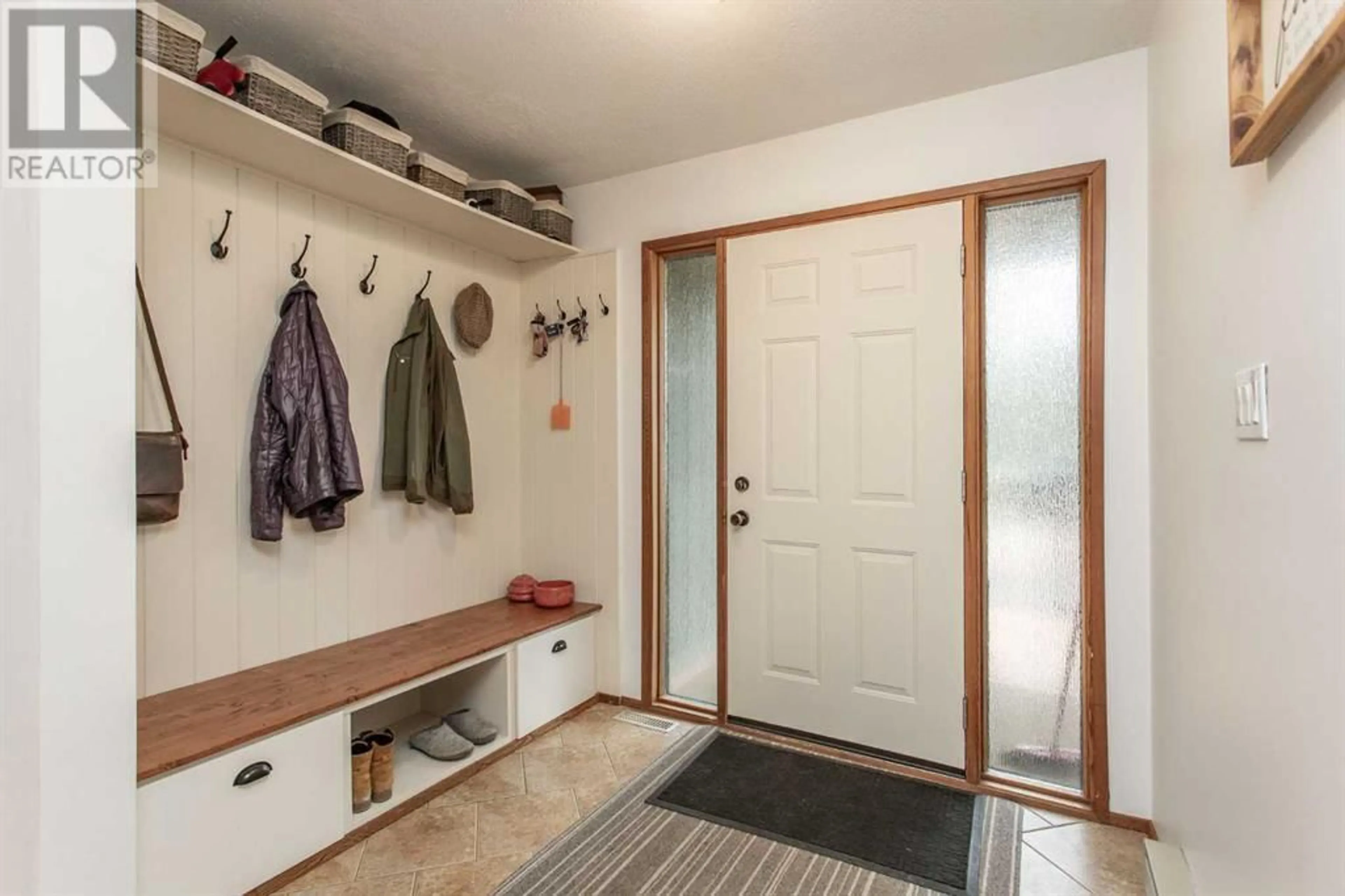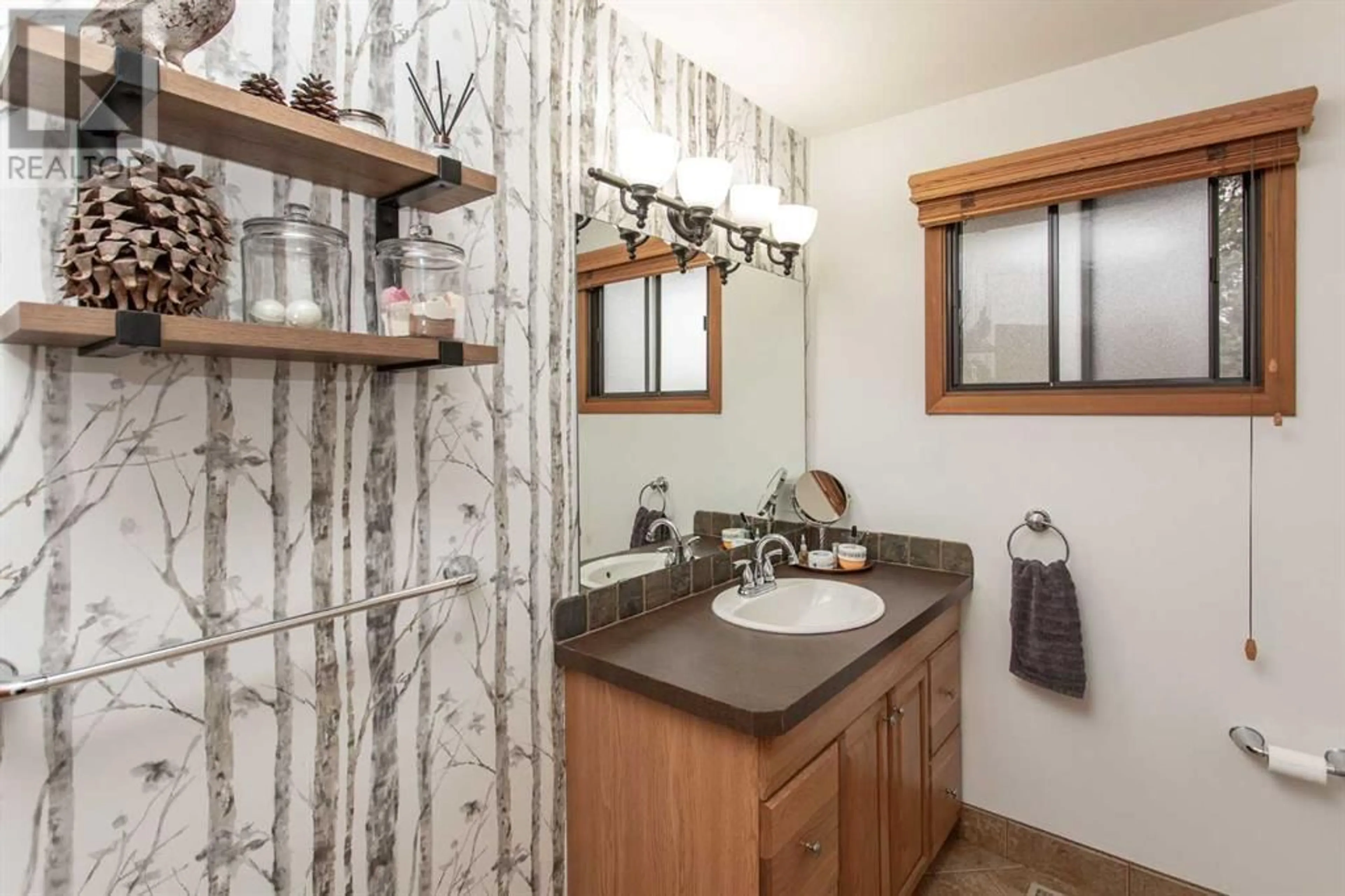35 Lakeview Drive, Rural Ponoka County, Alberta T0C2J0
Contact us about this property
Highlights
Estimated ValueThis is the price Wahi expects this property to sell for.
The calculation is powered by our Instant Home Value Estimate, which uses current market and property price trends to estimate your home’s value with a 90% accuracy rate.Not available
Price/Sqft$412/sqft
Days On Market19 days
Est. Mortgage$2,478/mth
Tax Amount ()-
Description
Your lakeview retreat awaits you - step inside this uniquely designed home with a gorgeous view of Gull Lake! This home has had some lovely updates in the past couples years and now it can be yours this summer to start making memories at the lake! This year round home is great to reside in full time or a fantastic vacation home - no HOA fees! Open the front door and be greeted by a tiled foyer and around the corner into the open concept kitchen, dining and living room boasting the panoramic views of Gull Lake! The kitchen features laminate countertops, black appliances and is great for prepping the meals while still engaging in conversations with family and guests in the dining and living room. Cozy up for movies with the wood burning fireplace on those cool summer nights at the lake! Main floor has primary bedroom with walk in closet, second bedroom plus the main 3 piece bathroom. The fully finished basement has large windows allowing natural light to shine in on the family room and games room! Three more bedrooms in the basement with zoned infloor heat, three piece bathroom with laundry and a supersized storage room for all the extras! The yard is 1/2 acre with lots of room for the family to play yard games, garden and make your landscape ideas come to fruition! There is a 22 x 26 parking pad, new deck railing, fence has been painted along with the exterior of the hone, stair case added to the deck. Get ready to pack the clothes and the groceries and head to the lake for the summer or year round! (id:39198)
Property Details
Interior
Features
Basement Floor
3pc Bathroom
Bedroom
9.92 ft x 11.92 ftBedroom
10.00 ft x 13.17 ftFamily room
25.75 ft x 24.33 ftExterior
Features
Parking
Garage spaces 6
Garage type Other
Other parking spaces 0
Total parking spaces 6
Property History
 43
43




