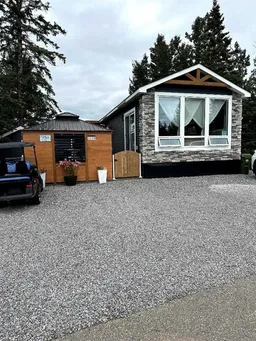Welcome to this one-of-a-kind property, meticulously maintained and thoughtfully designed for year-round living! This stunning 2023 modular home is mortgageable and comes equipped with all the modern amenities including:
~white shaker style cabinetry
~Full tile backsplash
~ Quartz countertops
~Luxury vinyl plank flooring
~Upgraded window coverings
~Stainless steel kitchen appliance package
~Air conditioning
~Stylish electric fireplace with built in bookshelves
~South facing windows & Insulation upgraded to provide more energy efficiency
Step outside to discover an exquisite low-maintenance aggregated patio featuring a fully equipped outdoor kitchen with upper & lower cabinets, butcher block countertops with a live edge eat up bar. Enjoy the expansive outdoor porch /patio (11x22), complete with a fireplace and remote roll down screens.
The backyard is your private oasis, facing picturesque country fields and rolling hills. It also boasts an impressive 14x20 BUNKIE, adorned with a pine ceiling, wainscotting and comes with furnishings such as a twin bed that converts to a queen, plus an additional queen bed. And yes, there's even a BATHROOM, HEAT & AC!
Located in the vibrant community of Raymond Shores, you'll have access to fantastic amenities including a clubhouse, swimming pool, hot tubs, private beach, two marinas, walking trails, and racquet courts.
Don’t miss this incredible opportunity to create cherished memories with family or enjoy a full-time lakeside lifestyle!
Inclusions: Central Air Conditioner,Dishwasher,Refrigerator,Stove(s)
 40
40


