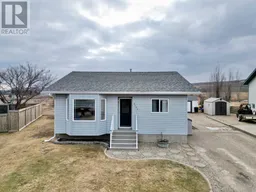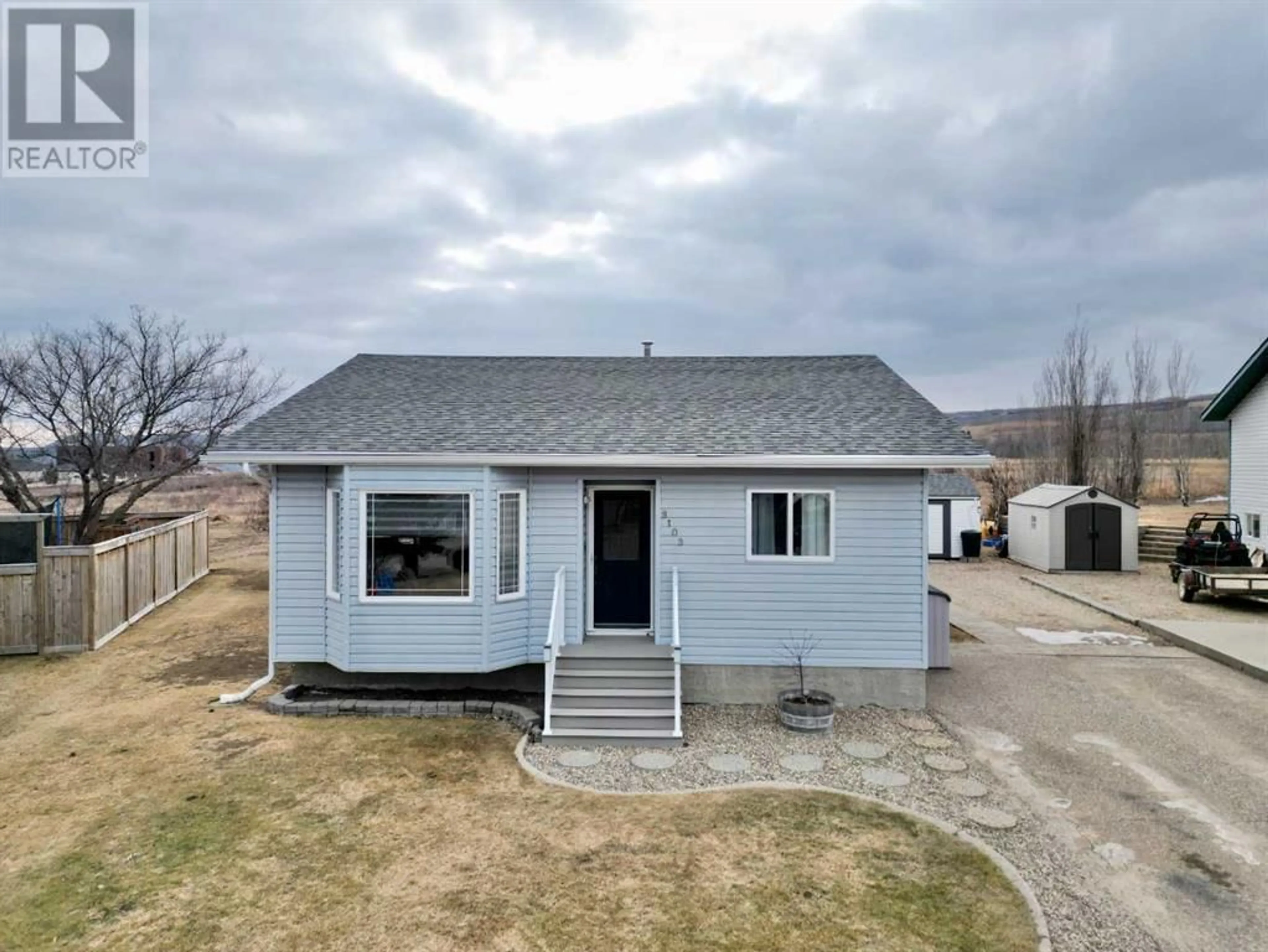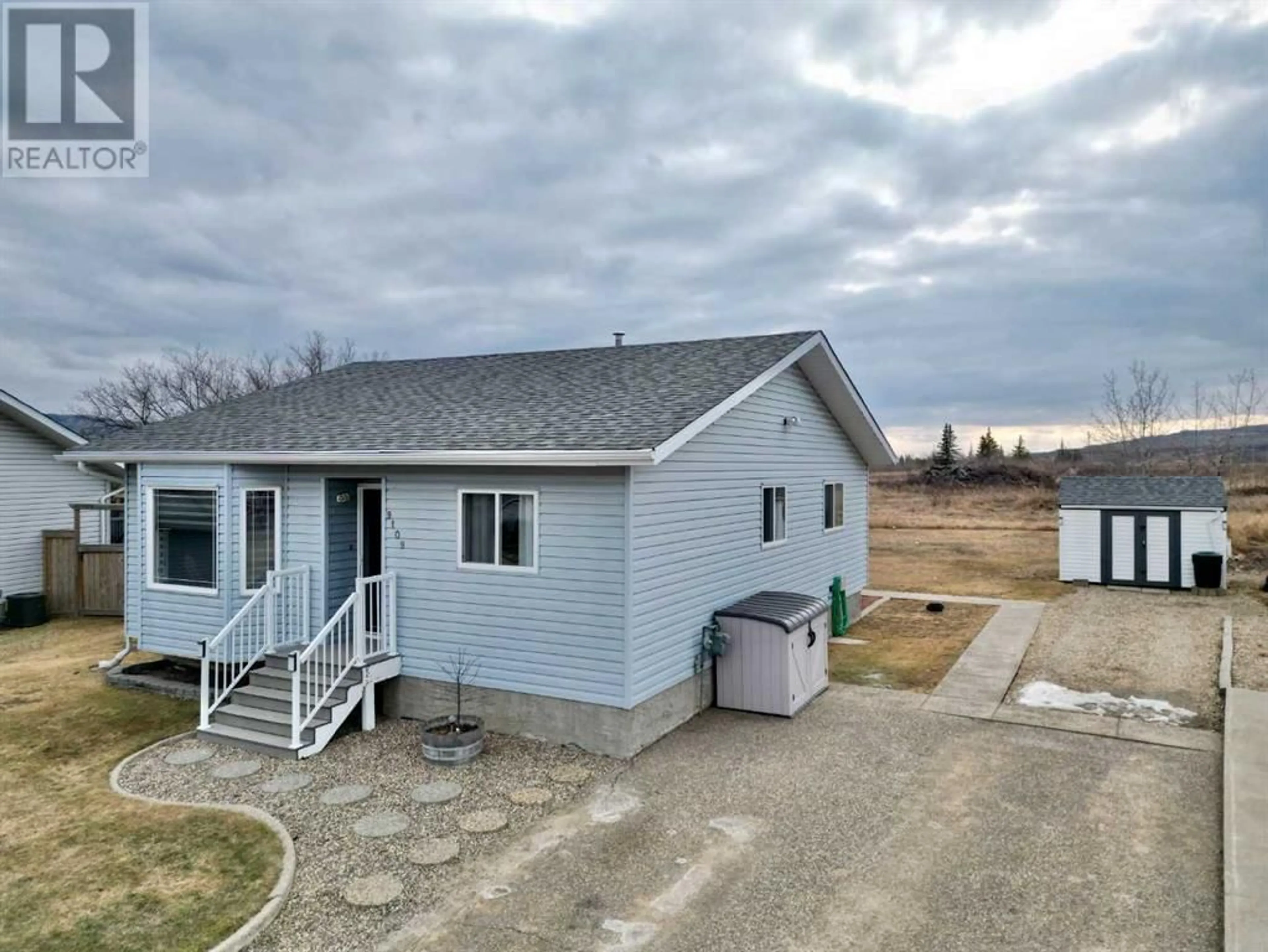9109 136 Avenue, Peace River, Alberta T8S1X1
Contact us about this property
Highlights
Estimated ValueThis is the price Wahi expects this property to sell for.
The calculation is powered by our Instant Home Value Estimate, which uses current market and property price trends to estimate your home’s value with a 90% accuracy rate.Not available
Price/Sqft$272/sqft
Days On Market55 days
Est. Mortgage$1,288/mth
Tax Amount ()-
Description
Neat as a pin, well maintained and move in ready! This lovingly cared for bungalow in a quiet cul-de-sac in family friendly Shaftesbury Estates checks all of the boxes and gives you peace of mind that you are getting a great home for you and your family! This original owner home wants you to love it and make lots of memories here just like the previous family did. Four bedrooms, one full bathroom and two half bathrooms spread over the two completed levels gives any family all of the room they need. Lots of upgrades and updates through the house keep it fresh and easy to enjoy. The efficiently laid out kitchen makes it easy for anyone to fall in love with cooking and the kitchen flows naturally to the dining and living rooms, both of which feature bay windows allowing for lots of natural light. Custom blinds throughout the main floor are another nice touch and help to keep the temperatures inside comfortable and add an extra level of privacy. The backyard is very open and features a nice gazebo giving you space to enjoy rain or shine. A large shed is great for storage and no neighbours behind lets you gaze out over wide open spaces and feel like you have a backyard that goes on forever. Don't forget the extra long driveway which can accommodate the largest of RVs or a boat and a couple of vehicles. You can get all of this in a super well maintained and immaculate house at an irresistible price. What more can you ask for? Book your private showing and see for yourself how well this home fits your needs! (id:39198)
Property Details
Interior
Features
Basement Floor
Bedroom
11.67 ft x 17.08 ft2pc Bathroom
.00 ft x .00 ftBonus Room
9.50 ft x 15.58 ftExterior
Parking
Garage spaces 4
Garage type Parking Pad
Other parking spaces 0
Total parking spaces 4
Property History
 50
50



