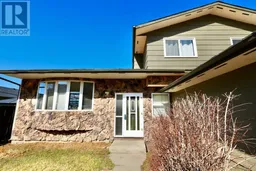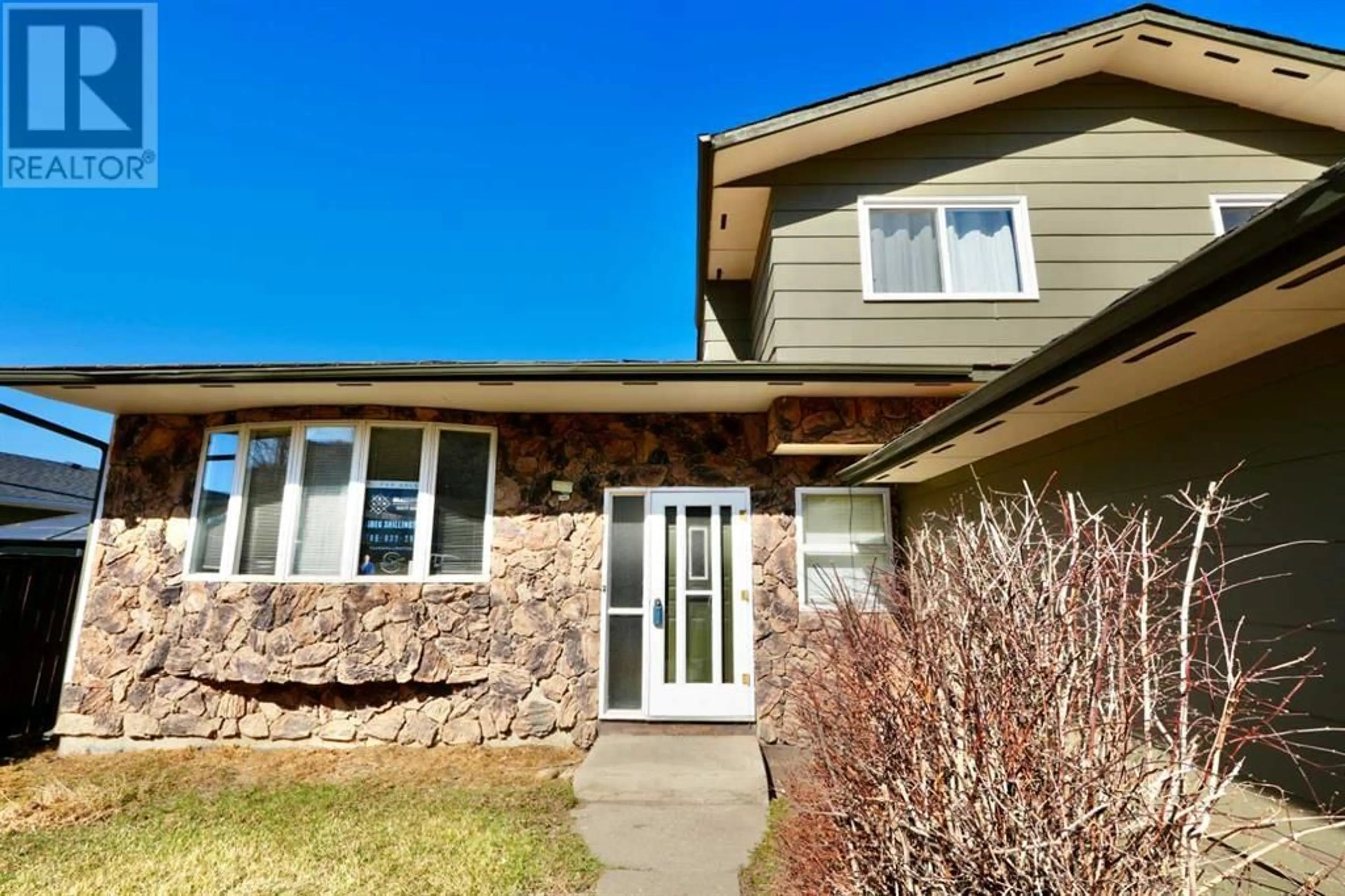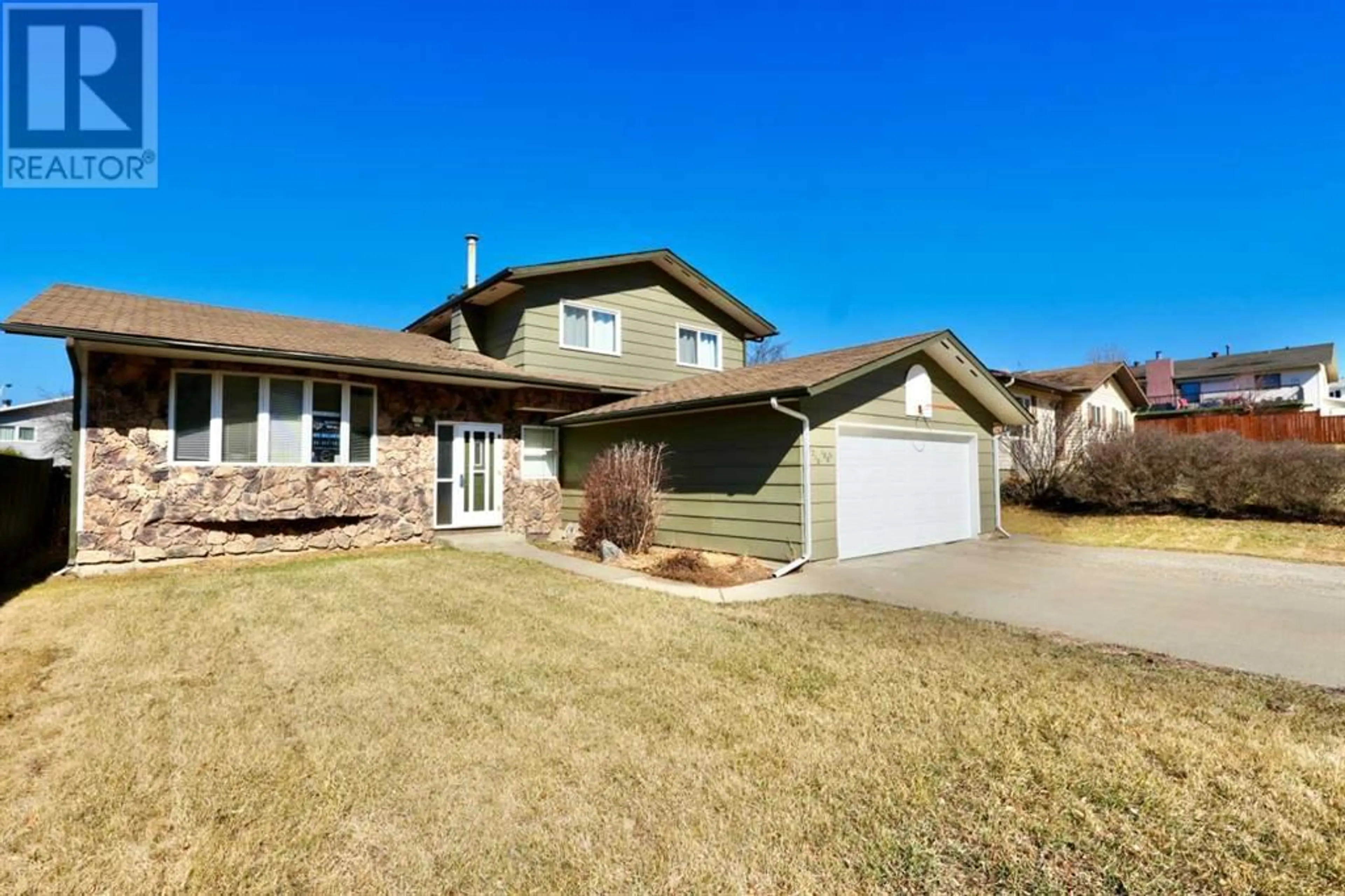7210 100 Street, Peace River, Alberta T8S1B1
Contact us about this property
Highlights
Estimated ValueThis is the price Wahi expects this property to sell for.
The calculation is powered by our Instant Home Value Estimate, which uses current market and property price trends to estimate your home’s value with a 90% accuracy rate.Not available
Price/Sqft$236/sqft
Days On Market28 days
Est. Mortgage$1,932/mth
Tax Amount ()-
Description
Nestled in the heart of Peace River, this charming home offers the perfect blend of convenience and comfort. Situated within walking distance of the Baytex Community Center and schools, it's an ideal spot for families seeking a vibrant community atmosphere.Step inside to discover a thoughtfully designed main floor, featuring a spacious kitchen with updates, a large dining area, and a cozy family room with a gas fireplace. Enjoy the peaceful ambiance of the sunroom, perfect for relaxation and soaking in natural light.The main floor also boasts a second family room with ample natural light, a convenient laundry room, a half bath, and a versatile bedroom/office. Retreat to the upper level, where you'll find three bedrooms, including a master with an updated ensuite and a walk-in closet, providing a private haven for relaxation and rejuvenation. The lower level offers three additional bedrooms, providing plenty of space for family, guests, or hobbies. Ample storage and a cold room add to the home's practicality and convenience. Step outside to the fully landscaped west-facing backyard, offering a generous space for entertaining or children's play. The property also features a large double car garage, providing secure parking and storage. This turnkey home is ready for you to move in and start making memories. Don't miss out on this fantastic opportunity to call Peace River home! (id:39198)
Property Details
Interior
Features
Main level Floor
Living room
15.42 ft x 14.00 ftKitchen
11.08 ft x 12.83 ftDining room
10.92 ft x 12.83 ftFamily room
21.25 ft x 12.75 ftExterior
Parking
Garage spaces 4
Garage type Attached Garage
Other parking spaces 0
Total parking spaces 4
Property History
 31
31




