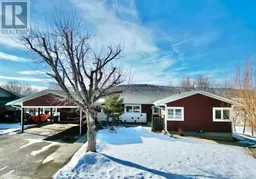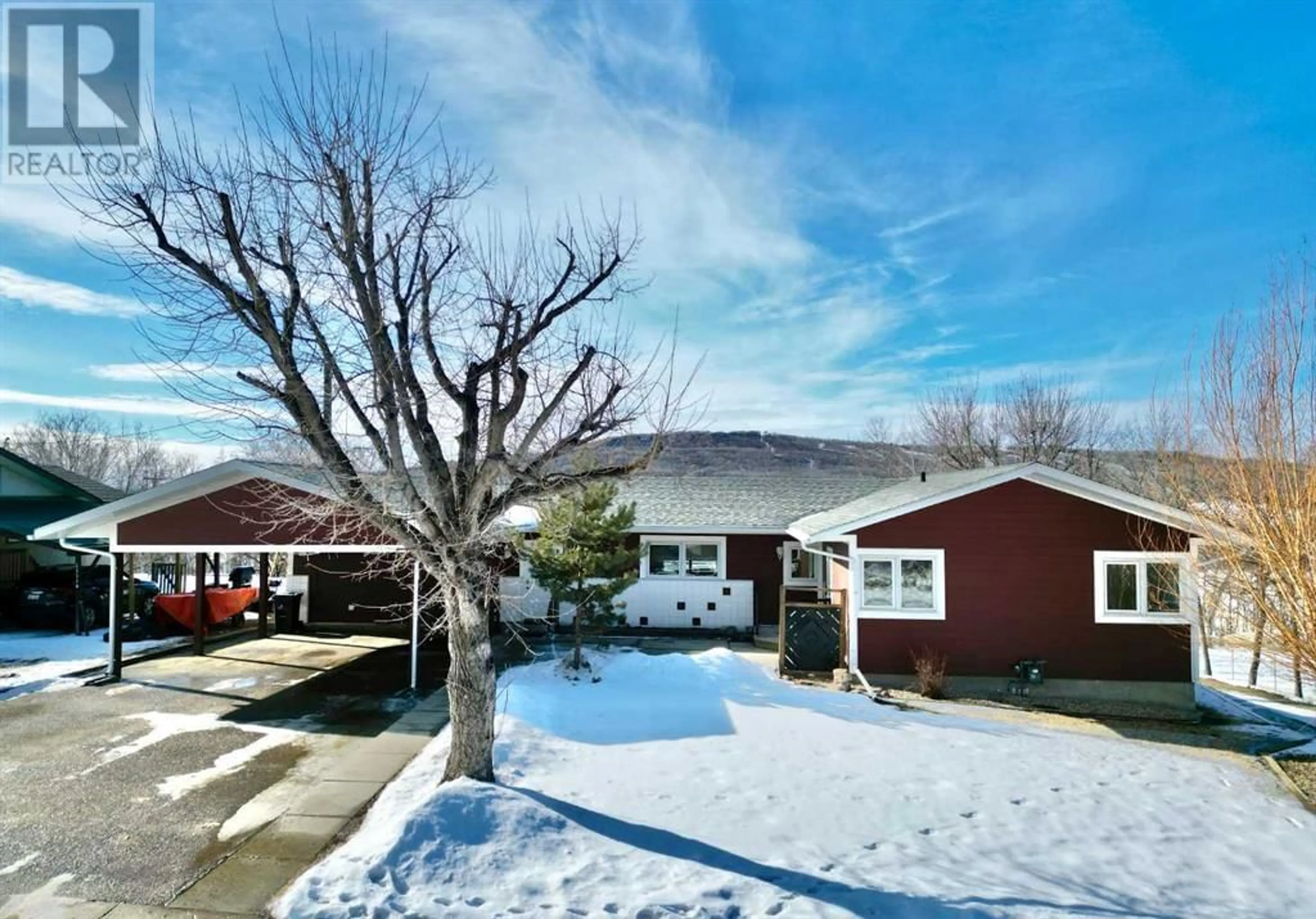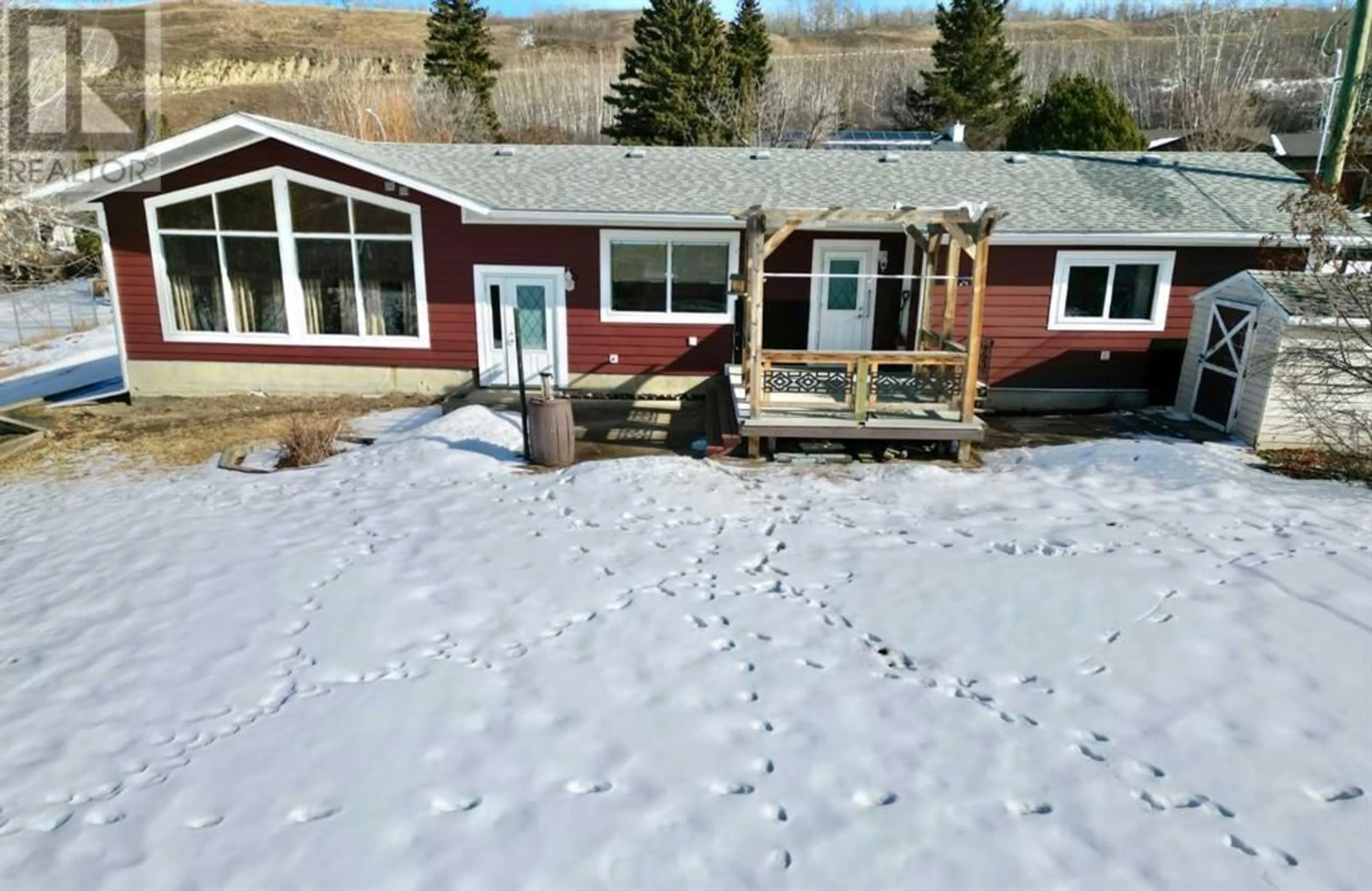11106 103 Street, Peace River, Alberta T8S1K5
Contact us about this property
Highlights
Estimated ValueThis is the price Wahi expects this property to sell for.
The calculation is powered by our Instant Home Value Estimate, which uses current market and property price trends to estimate your home’s value with a 90% accuracy rate.Not available
Price/Sqft$181/sqft
Days On Market69 days
Est. Mortgage$1,482/mth
Tax Amount ()-
Description
Welcome home to this stunning bungalow in Peace River's South End! The features of this home begin with a nice private location on a dead end street with a great park right next door and fantastic views of the river and valley! With 5 bedrooms and 2.5 bathrooms and a spacious family room with vaulted ceilings and lots of natural light, this fully updated gem is sure to impress. All of the hard work has been done; simply move in and enjoy! With a list of renos and updates/upgrades too long to list, you need to come and check this one out to appreciate it all. And at just under 1900 sq feet plus the fully finished basement, you get great bang for your buck! There is a convenient double carport to keep vehicles protected from the elements and out back is a nice west facing deck with pergola allowing you to take in those magnificent views. It has all been done here including a complete kitchen refresh, shingles, siding, paint and flooring and windows plus so much more. Extras like air conditioning should push this one to the top of your list! Book your private showing today and be prepared to say WOW! (id:39198)
Property Details
Interior
Features
Lower level Floor
Bedroom
10.00 ft x 11.92 ftBedroom
10.00 ft x 11.92 ft3pc Bathroom
.00 ft x .00 ftExterior
Parking
Garage spaces 4
Garage type -
Other parking spaces 0
Total parking spaces 4
Property History
 48
48



