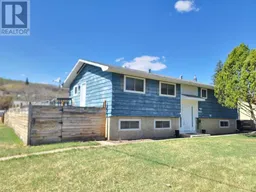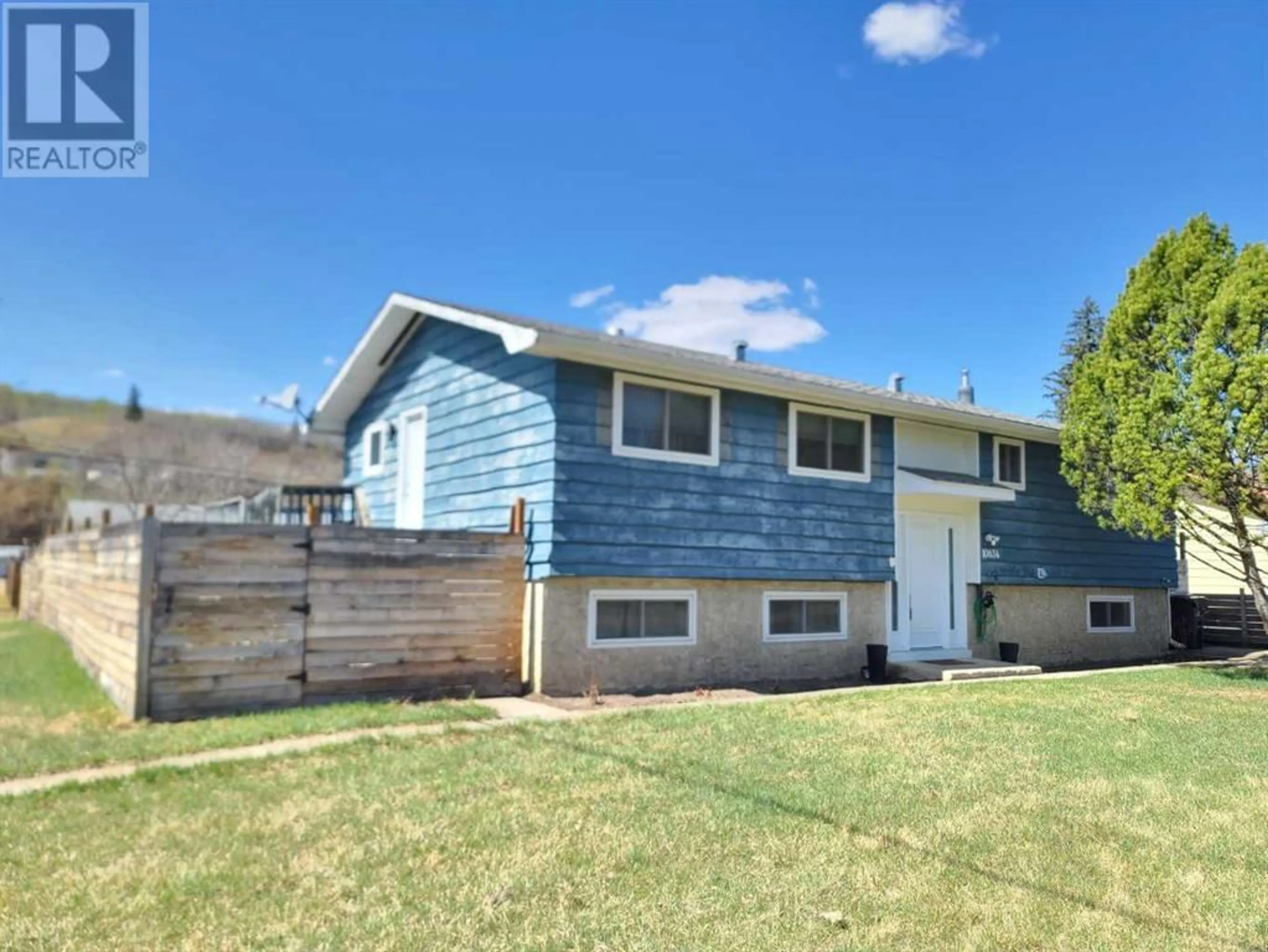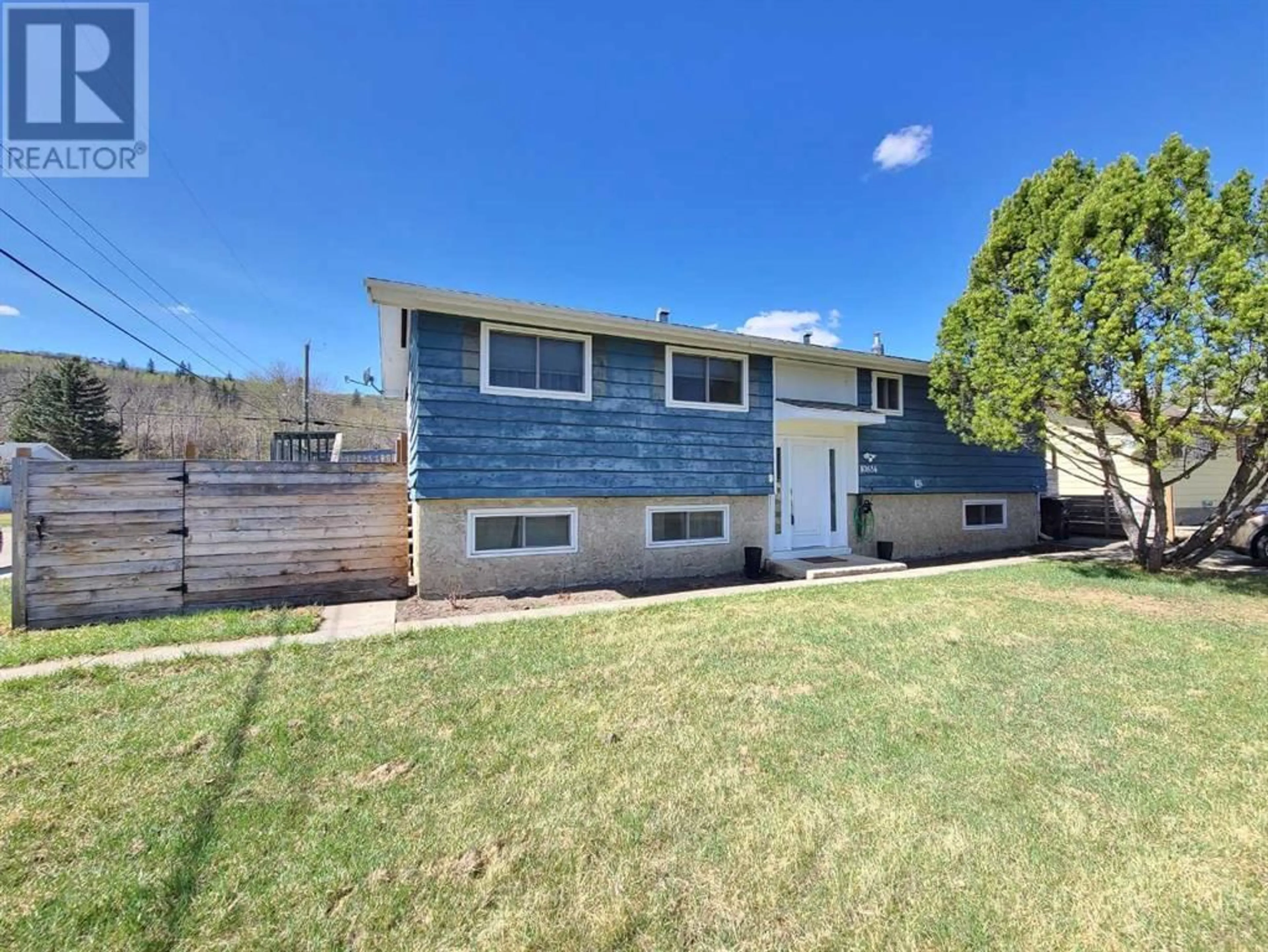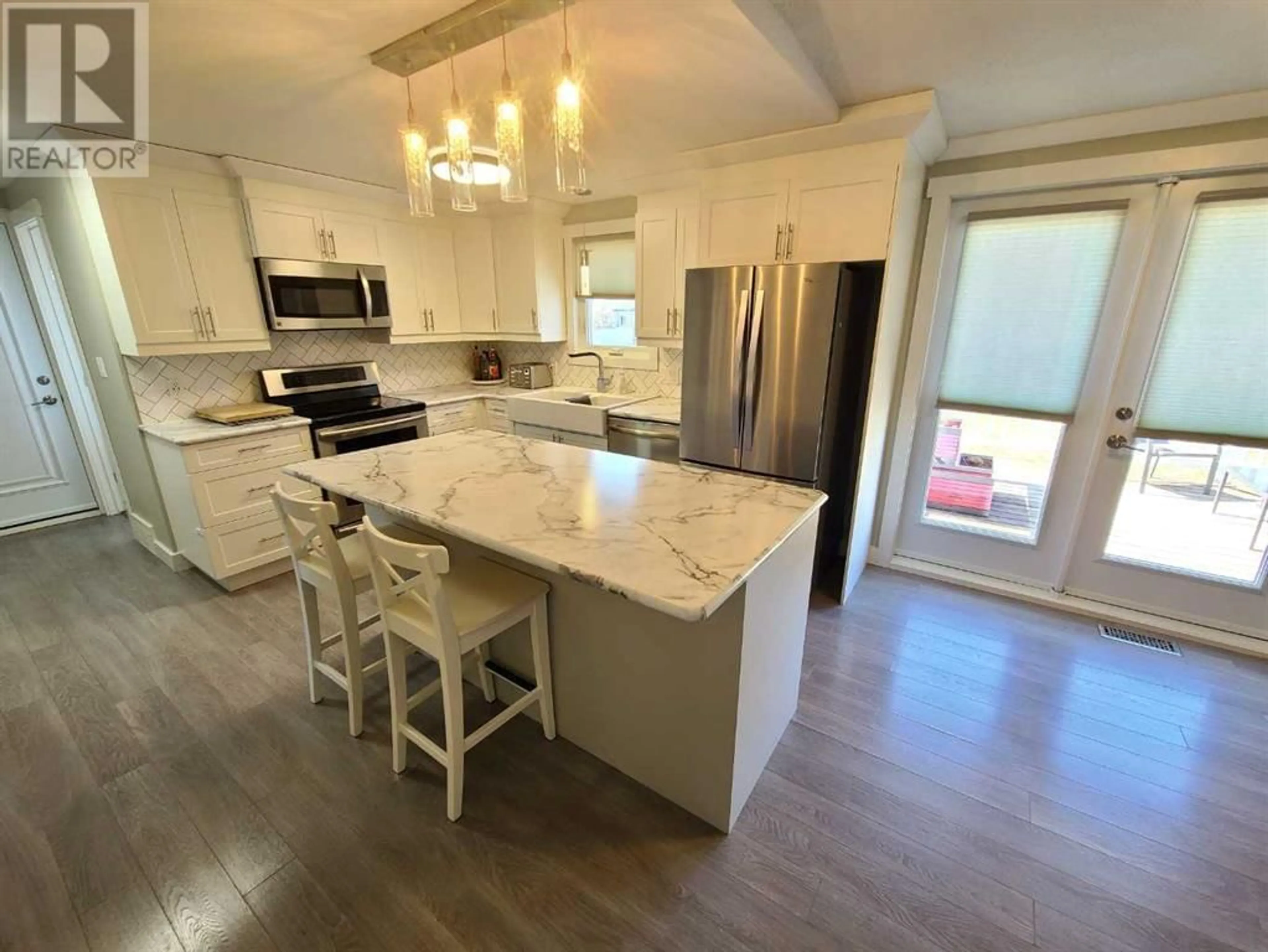10834 92 Street, Peace River, Alberta T8S1P4
Contact us about this property
Highlights
Estimated ValueThis is the price Wahi expects this property to sell for.
The calculation is powered by our Instant Home Value Estimate, which uses current market and property price trends to estimate your home’s value with a 90% accuracy rate.Not available
Price/Sqft$263/sqft
Days On Market16 days
Est. Mortgage$1,202/mth
Tax Amount ()-
Description
Step inside and be prepared to be wowed by what you find! A beautifully renovated kitchen and both main floor bathrooms updated! The hard work has already been done and you simply get to enjoy! The kitchen is a thing of beauty with modern and tasteful finishes and plenty of practical work spaces to get the job done. Both bathrooms are equally as tasteful and are light and bright and fresh and clean. The main floor living space features a beautiful gas fireplace and is connected to the dining room and kitchen with the huge open concept space. Three bedrooms round out the rest of the main level before heading to the lower level. Here you will find it partially finished. The makings of a family room with nice built-ins, a large bedroom, a bonus room and then the laundry/utility room. There are also some provisions for another bathroom so that you can easily finish off the basement and add to your overall living space. This home is also situated on a large double lot. Newer fencing closes in the backyard to make a safe space for pets and children to play. You also have alley access and plenty of room to build a garage if you would like. You will find it all here and more! Make the move and come check out this fantastic home today! (id:39198)
Property Details
Interior
Features
Main level Floor
Primary Bedroom
13.17 ft x 11.33 ftBedroom
9.67 ft x 9.00 ftBedroom
8.83 ft x 9.00 ft4pc Bathroom
Exterior
Parking
Garage spaces 4
Garage type -
Other parking spaces 0
Total parking spaces 4
Property History
 25
25




