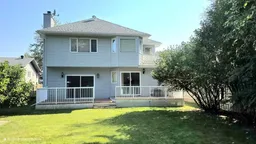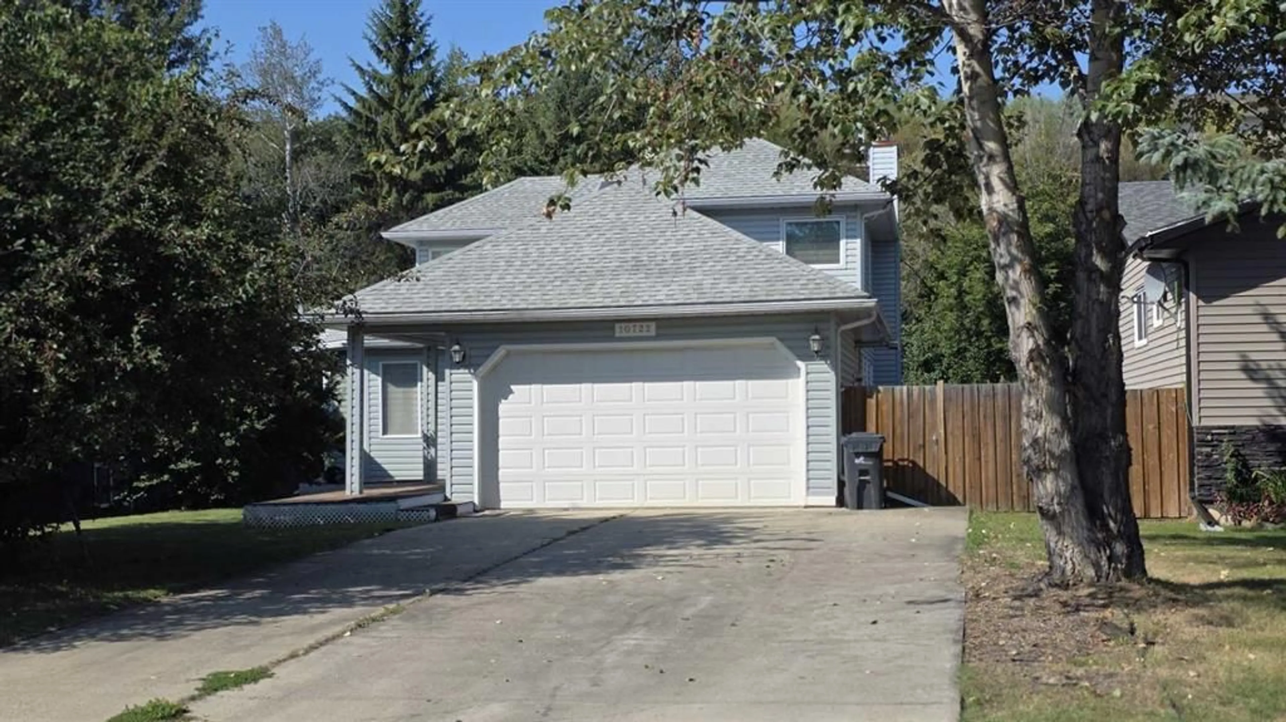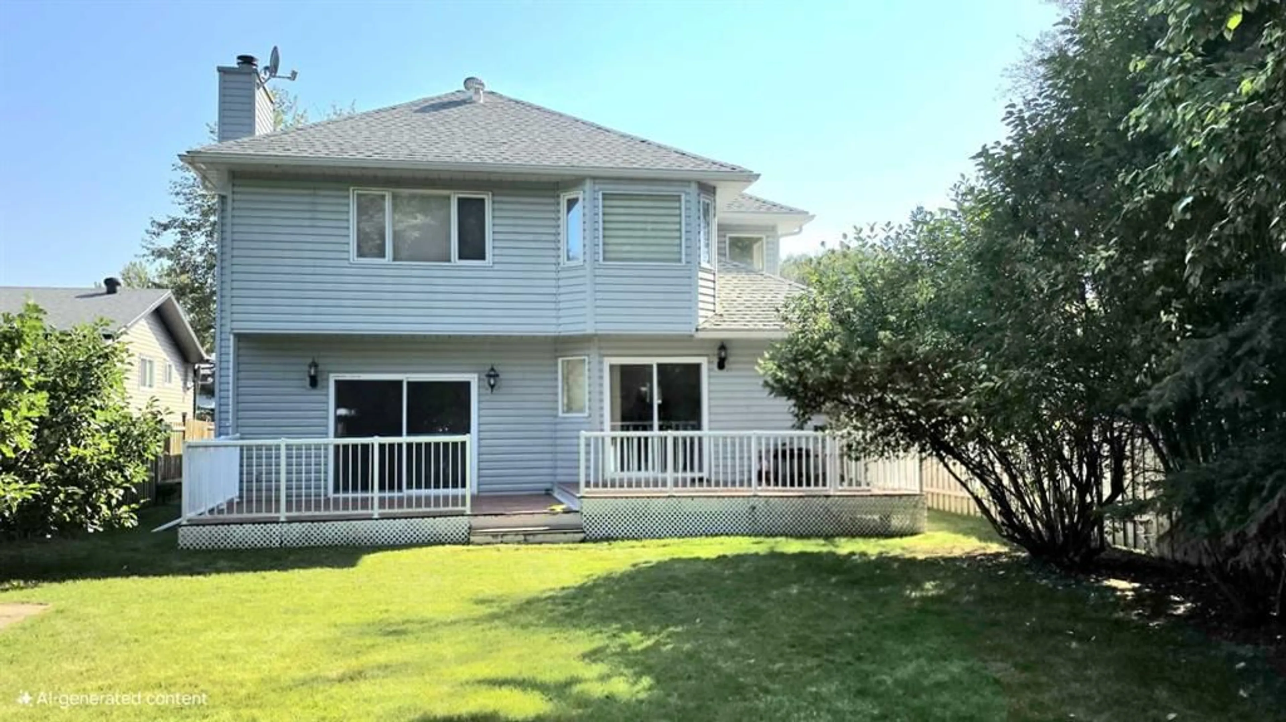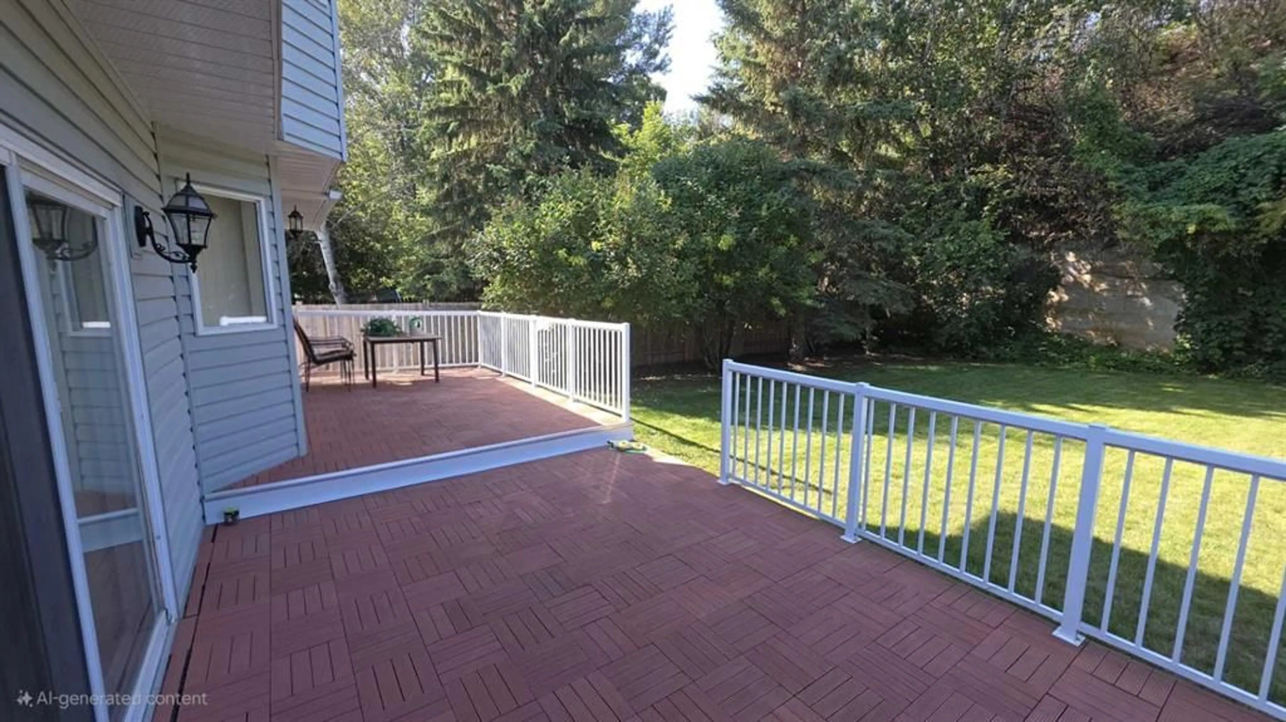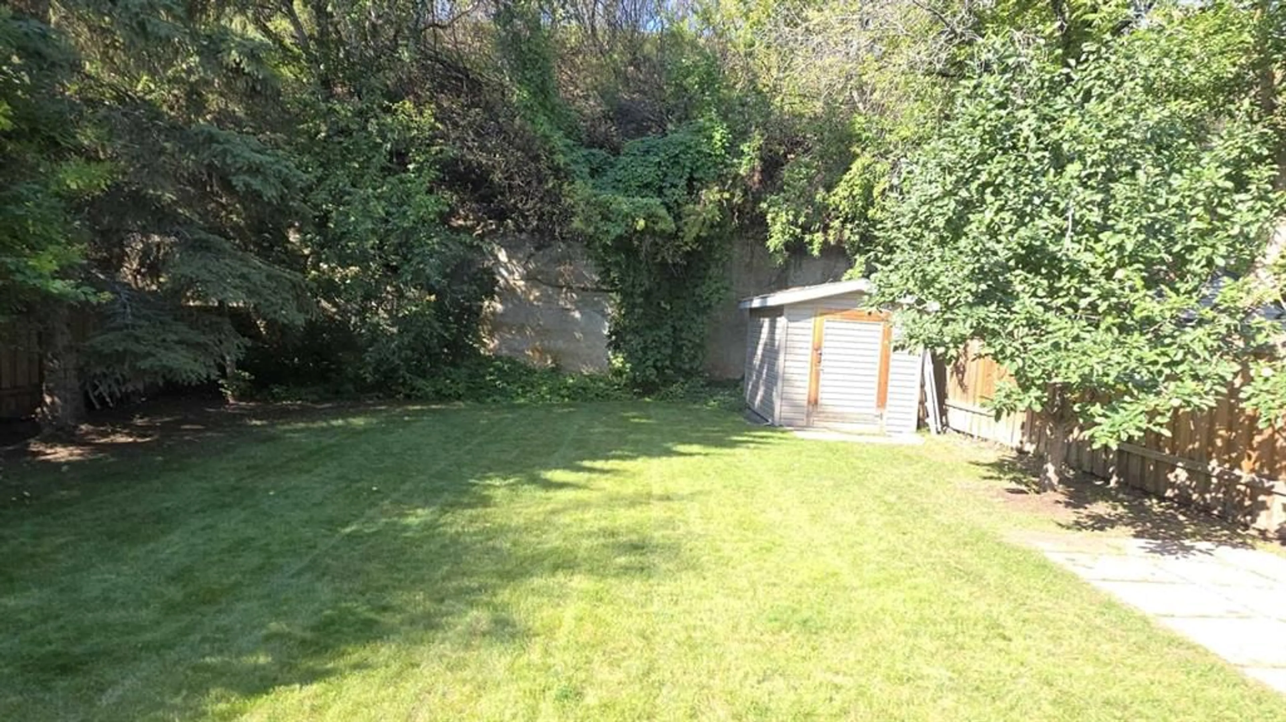10722 91 St, Peace River, Alberta T8S1R1
Contact us about this property
Highlights
Estimated valueThis is the price Wahi expects this property to sell for.
The calculation is powered by our Instant Home Value Estimate, which uses current market and property price trends to estimate your home’s value with a 90% accuracy rate.Not available
Price/Sqft$182/sqft
Monthly cost
Open Calculator
Description
An impressive 2290+ sq ft offering 3 bedrooms on the upper level, 4 bathrooms located conveniently throughout the home which as well includes a fully finished lower level. The main floor features a 2-piece bath, a spacious kitchen/dining area with an island, patio door access to the large deck and a tile floor, a formal dining room, and two living room areas all with exquisite hardwood floors additionally one of the living areas is complete with a cozy wood-burning fireplace. The fully finished lower level adds to the living space with a hobby room, an exercise room, a dedicated office plus a large recreational area. A 3-piece bathroom is conveniently located on this level. The home also boasts a large private backyard with a sizable deck, perfect for outdoor entertaining. Some other hi-lights include In-floor heating in the basement, forced air heating for the upper floor and air conditioning for the hot days of summer. The double-car garage provides parking for two vehicles, the driveway pad is capable of holding an additional 4 vehicles and the overall feeling of comfort and privacy exude from this home. The sign is up and the home awaits its future owners!! Call today!!
Property Details
Interior
Features
Main Floor
Living Room
13`0" x 15`0"Dining Room
13`0" x 10`0"Kitchen With Eating Area
18`0" x 12`0"Living Room
17`0" x 14`0"Exterior
Features
Parking
Garage spaces 2
Garage type -
Other parking spaces 4
Total parking spaces 6
Property History
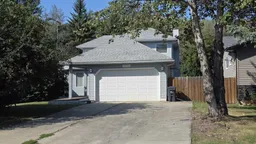 46
46