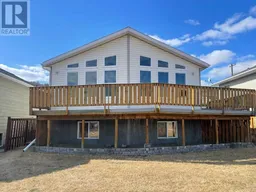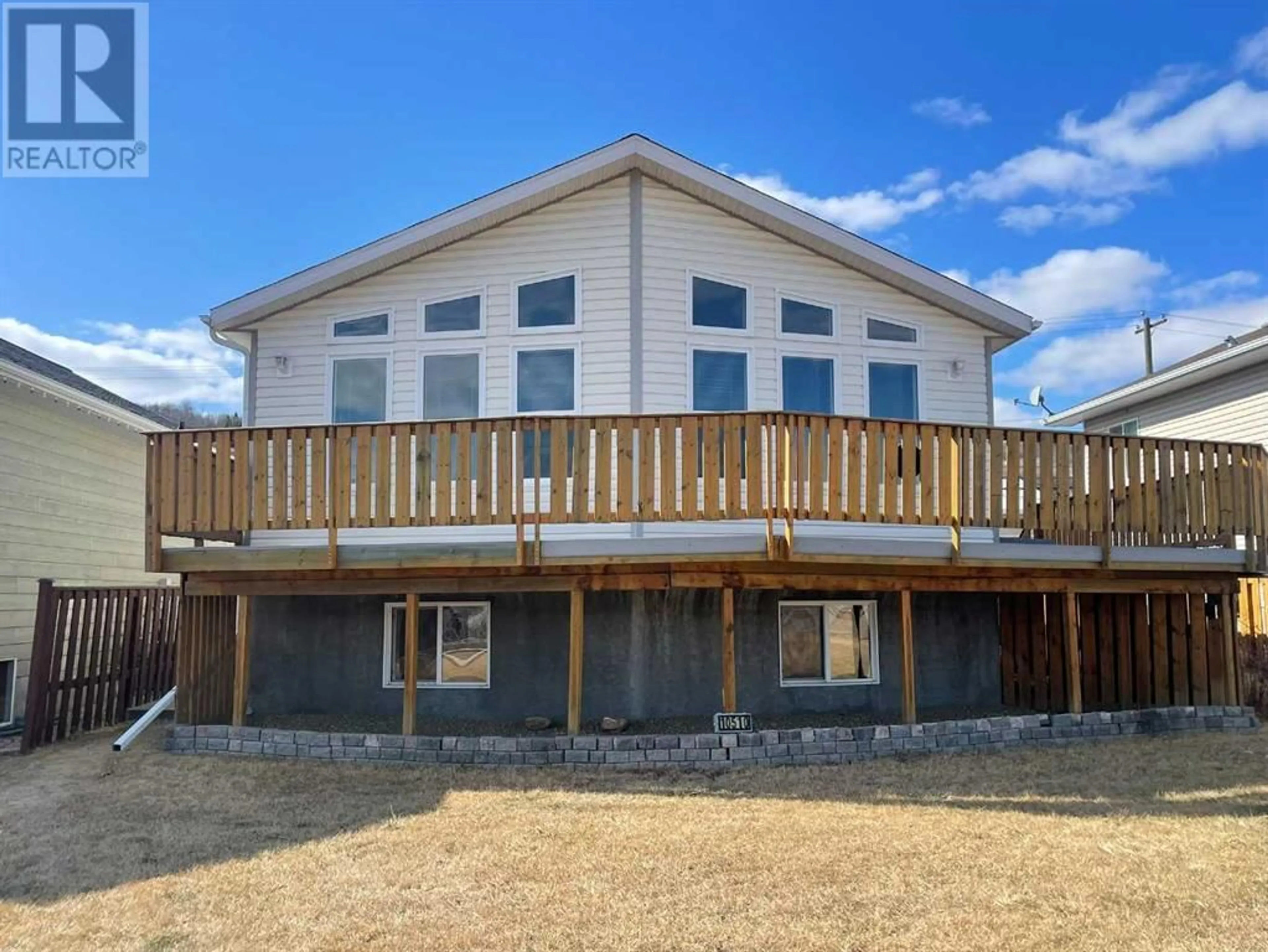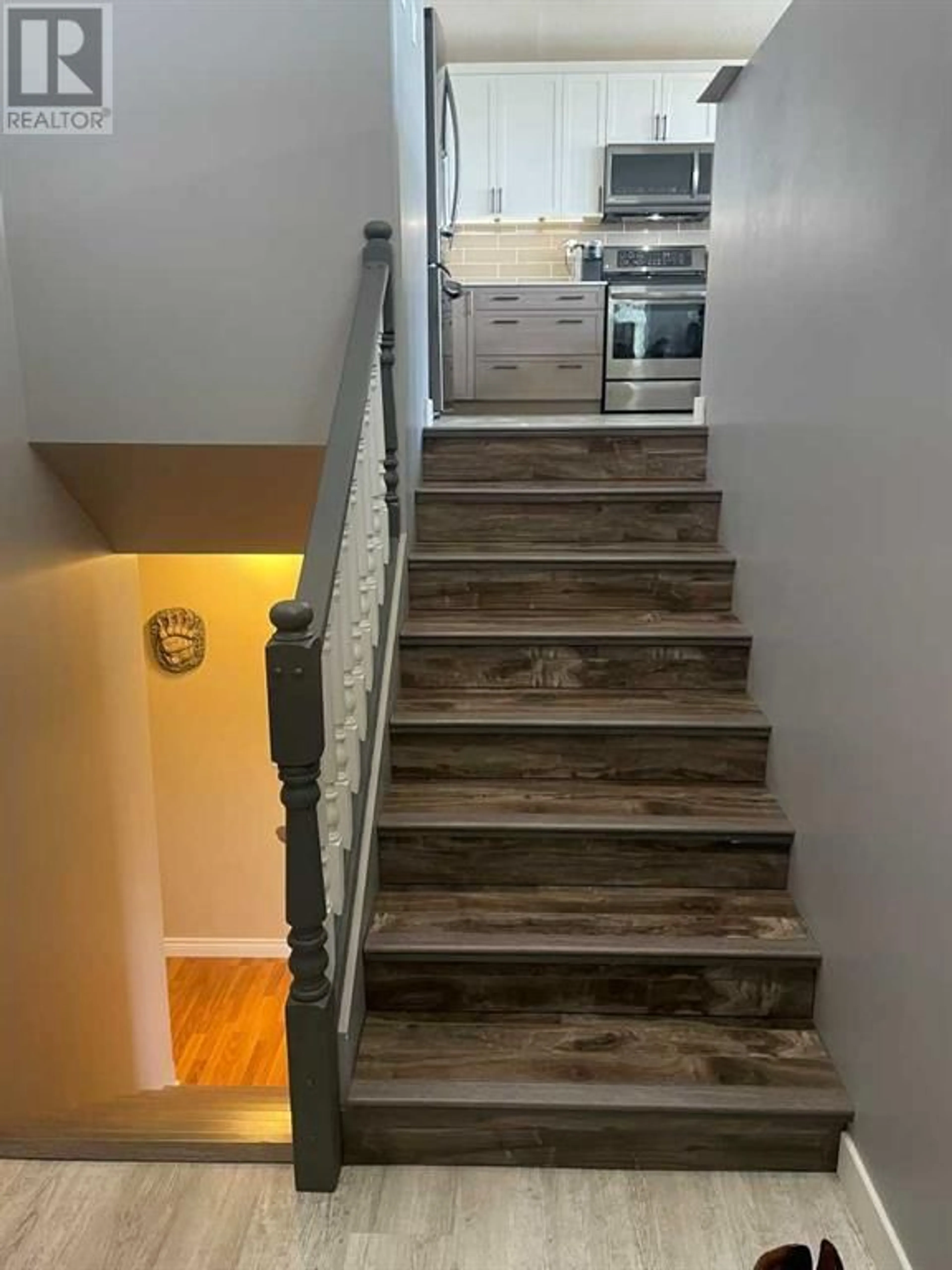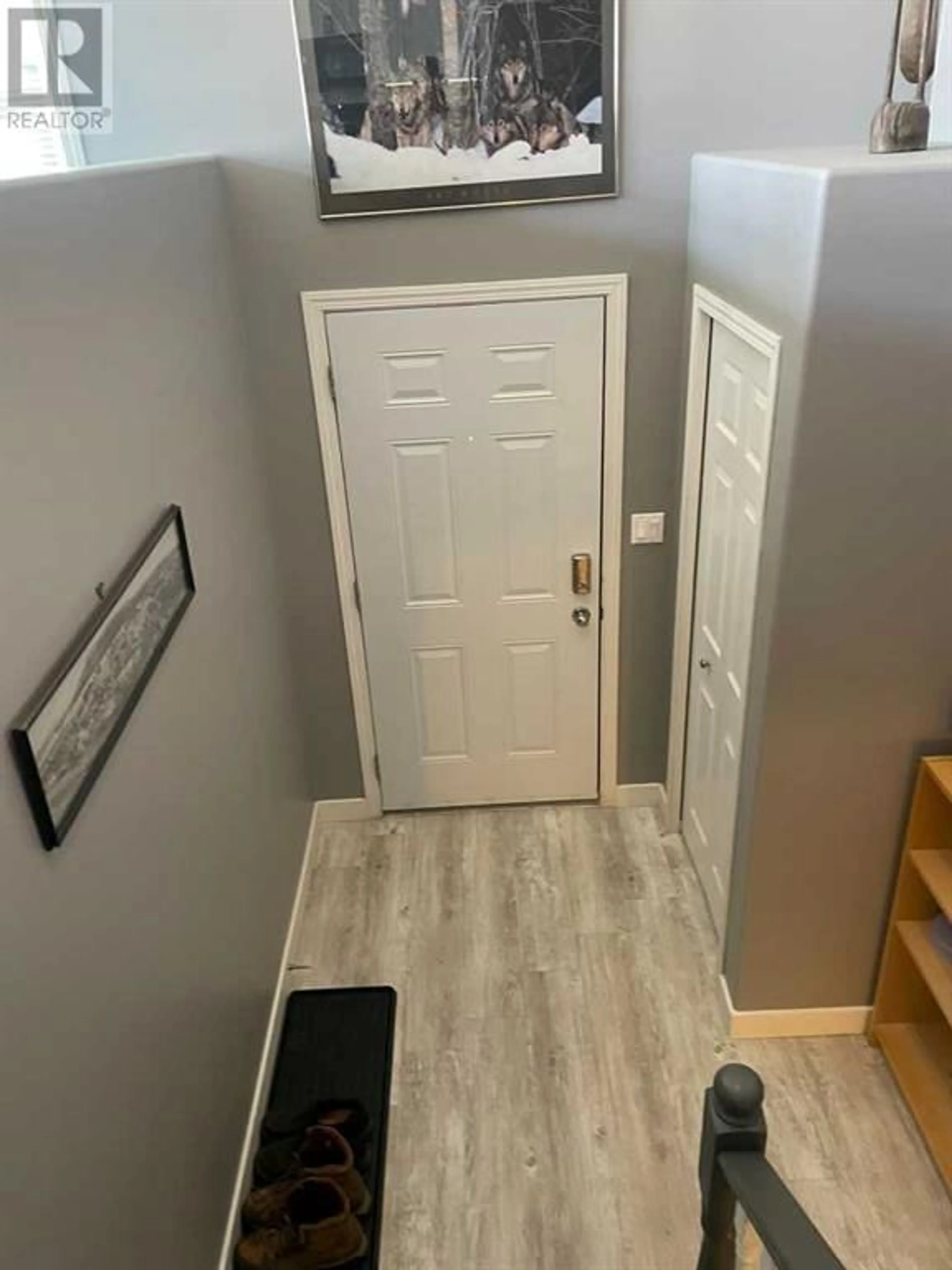10510 90 Street, Peace River, Alberta T8S1S4
Contact us about this property
Highlights
Estimated ValueThis is the price Wahi expects this property to sell for.
The calculation is powered by our Instant Home Value Estimate, which uses current market and property price trends to estimate your home’s value with a 90% accuracy rate.Not available
Price/Sqft$300/sqft
Days On Market52 days
Est. Mortgage$1,696/mth
Tax Amount ()-
Description
The spectacular view is what you first notice when viewing this property. Built in 2005, this 1300 + sq. ft. modular home on a ICF basement is located in Upper West Peace with a 180-degree view of the Mighty Peace River. On the main level, you will find an open-concept kitchen, dining, and living rooms, all at the front of the home, allowing for a great river view. There are also 3 bedrooms and a full bathroom, and the master has a 3-piece ensuite. In the basement, there is another bathroom, along with 2 more bedrooms, a laundry room, and a large family room again with views out to the river and the hills on the East side of Peace River. Upgrades in the home include flooring, soft-close kitchen cabinets with granite countertops, kitchen appliances, and paint, all done in 2018. New 35-year roofing shingles were installed in the fall of 2023, and a new high-efficiency furnace in 2022, and a new boiler with circulation pump installed in the fall of 2023. The heating is forced air along with in-floor radiant heat in the basement. The wrap-around deck is made with composite decking, and there is a 1.5-sized detached garage, along with an 8’x12’ shed at the rear of the property. Its proximity to the ski hill, walking trails, and the river allows for many outdoor activities right at your doorstep … text or call for a viewing. (id:39198)
Property Details
Interior
Features
Basement Floor
Family room
26.00 ft x 17.00 ft3pc Bathroom
8.92 ft x 6.75 ftLaundry room
10.92 ft x 8.50 ftBedroom
16.75 ft x 12.83 ftExterior
Parking
Garage spaces 3
Garage type -
Other parking spaces 0
Total parking spaces 3
Property History
 45
45




