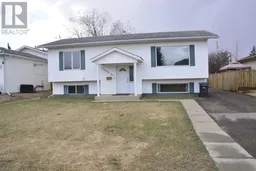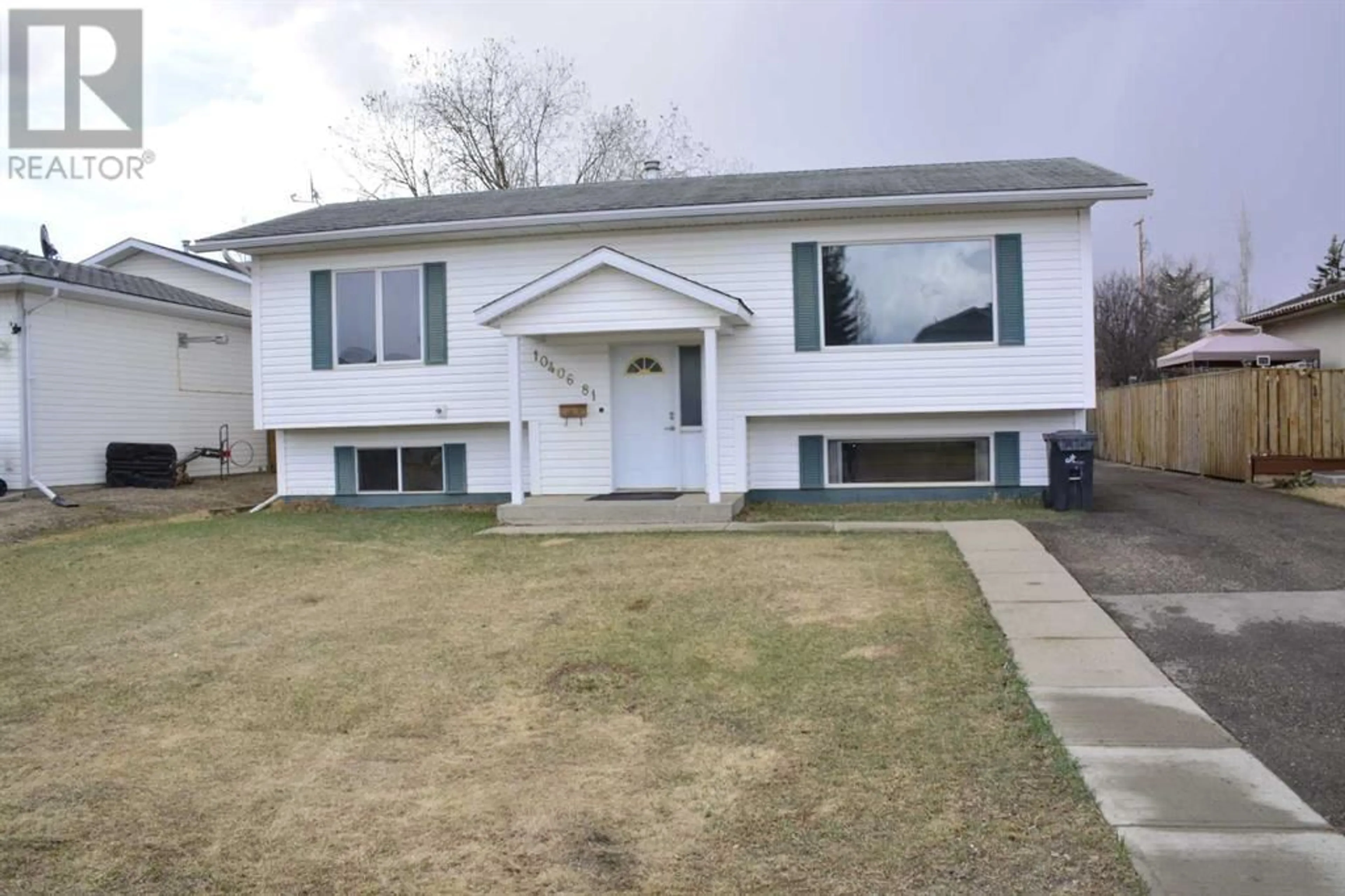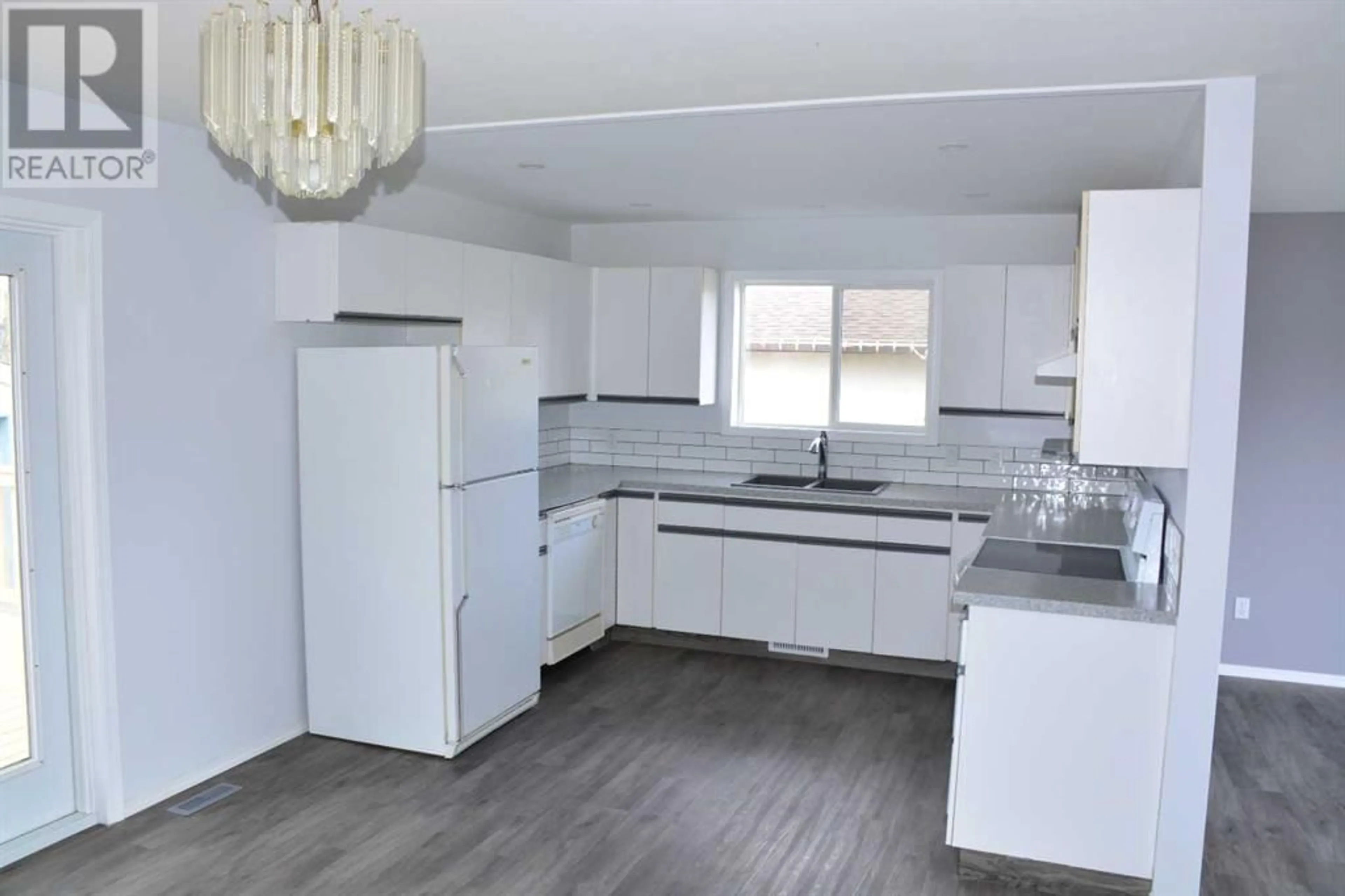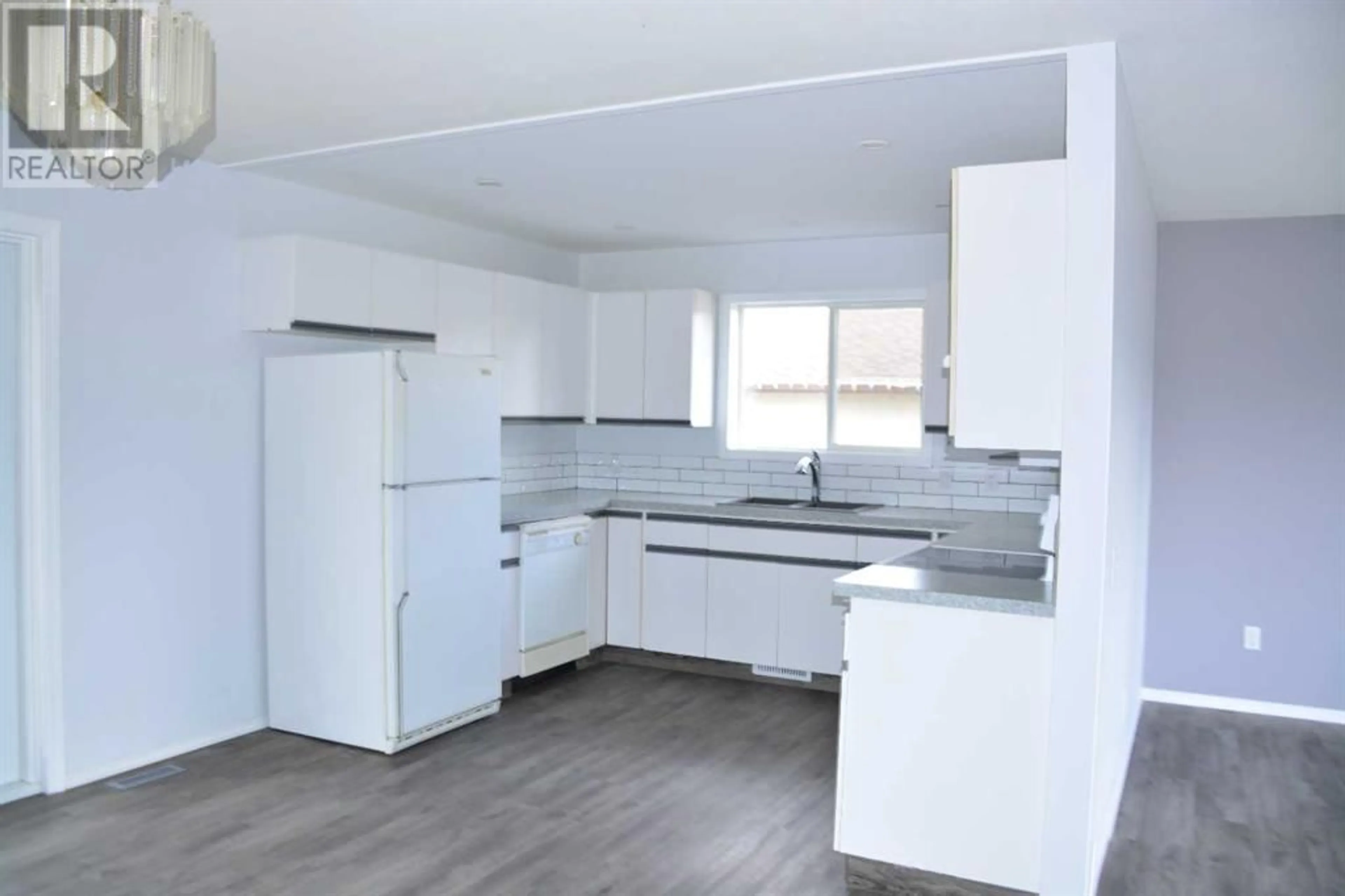10406 81 Street, Peace River, Alberta T8S1M7
Contact us about this property
Highlights
Estimated ValueThis is the price Wahi expects this property to sell for.
The calculation is powered by our Instant Home Value Estimate, which uses current market and property price trends to estimate your home’s value with a 90% accuracy rate.Not available
Price/Sqft$354/sqft
Days On Market25 days
Est. Mortgage$1,460/mth
Tax Amount ()-
Description
New to the market is this completely renovated home that is now waiting for the new owner - flooring paint and updated kitchen, new bathrooms, PVC windows, high efficiency forced air furnace and in floor heat for the basement - one of the more efficient ways to heat your home!! The home offers 4 bedrooms - 2 four piece bathrooms - new vinyl flooring up and down - 20 x 23 double car garage with pave driveway. All this on a comfortable sized lot that is fully fenced with no neighbors behind. If you are looking for that move in ready home in the Saddle back area of Peace River then here it is - plus you get the west hill benefit of been close to the amenities - shopping, grocery stores, hospital, clinic.... its quite a remarkable area for families!!! The sign is up!!! Call today!!! (id:39198)
Property Details
Interior
Features
Lower level Floor
Laundry room
7.00 ft x 7.00 ft4pc Bathroom
7.00 ft x 5.00 ftBedroom
14.00 ft x 8.00 ftBedroom
12.00 ft x 10.00 ftExterior
Parking
Garage spaces 4
Garage type -
Other parking spaces 0
Total parking spaces 4
Property History
 21
21




