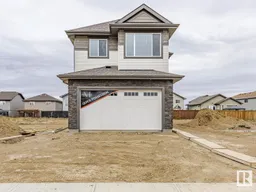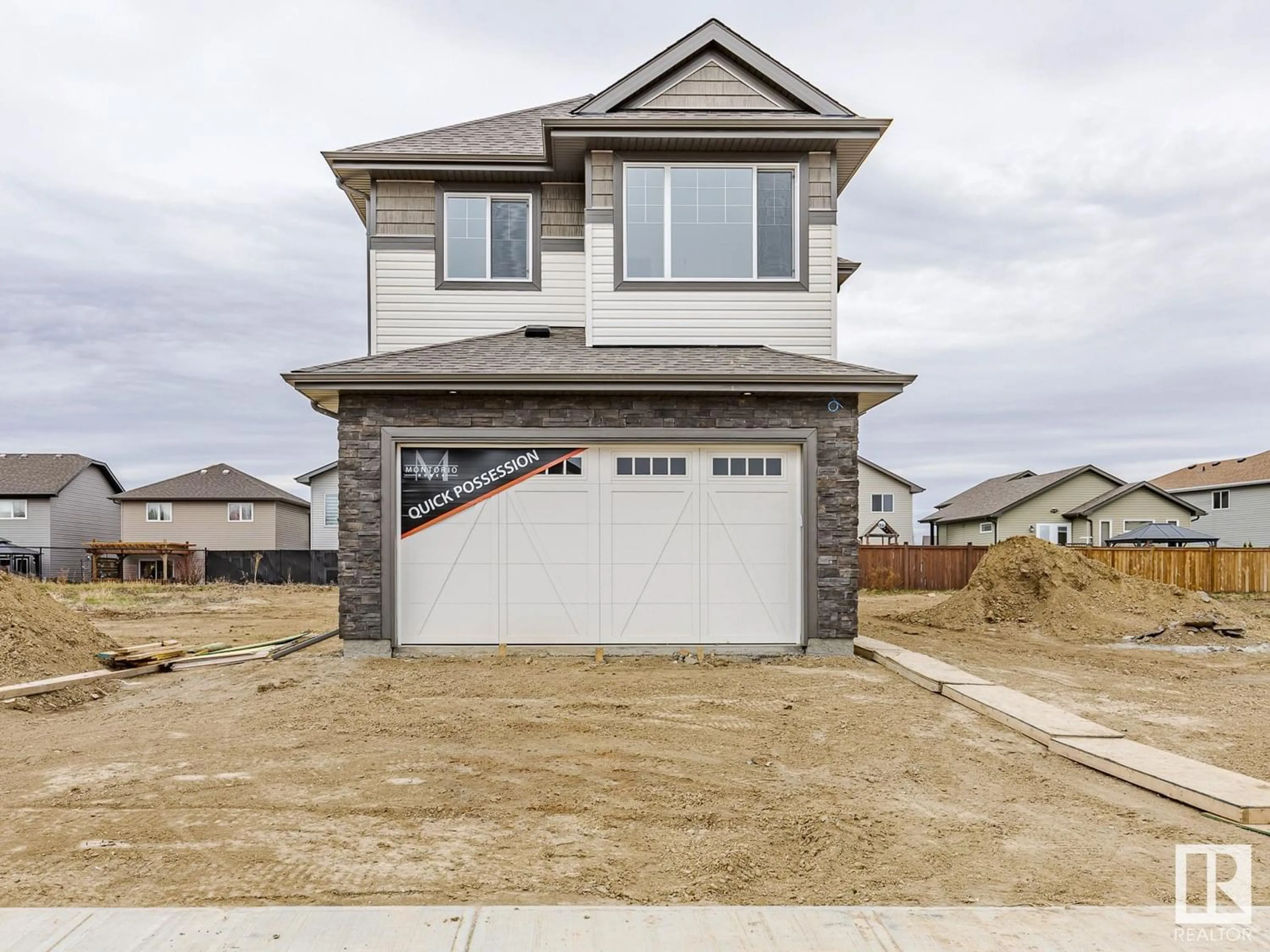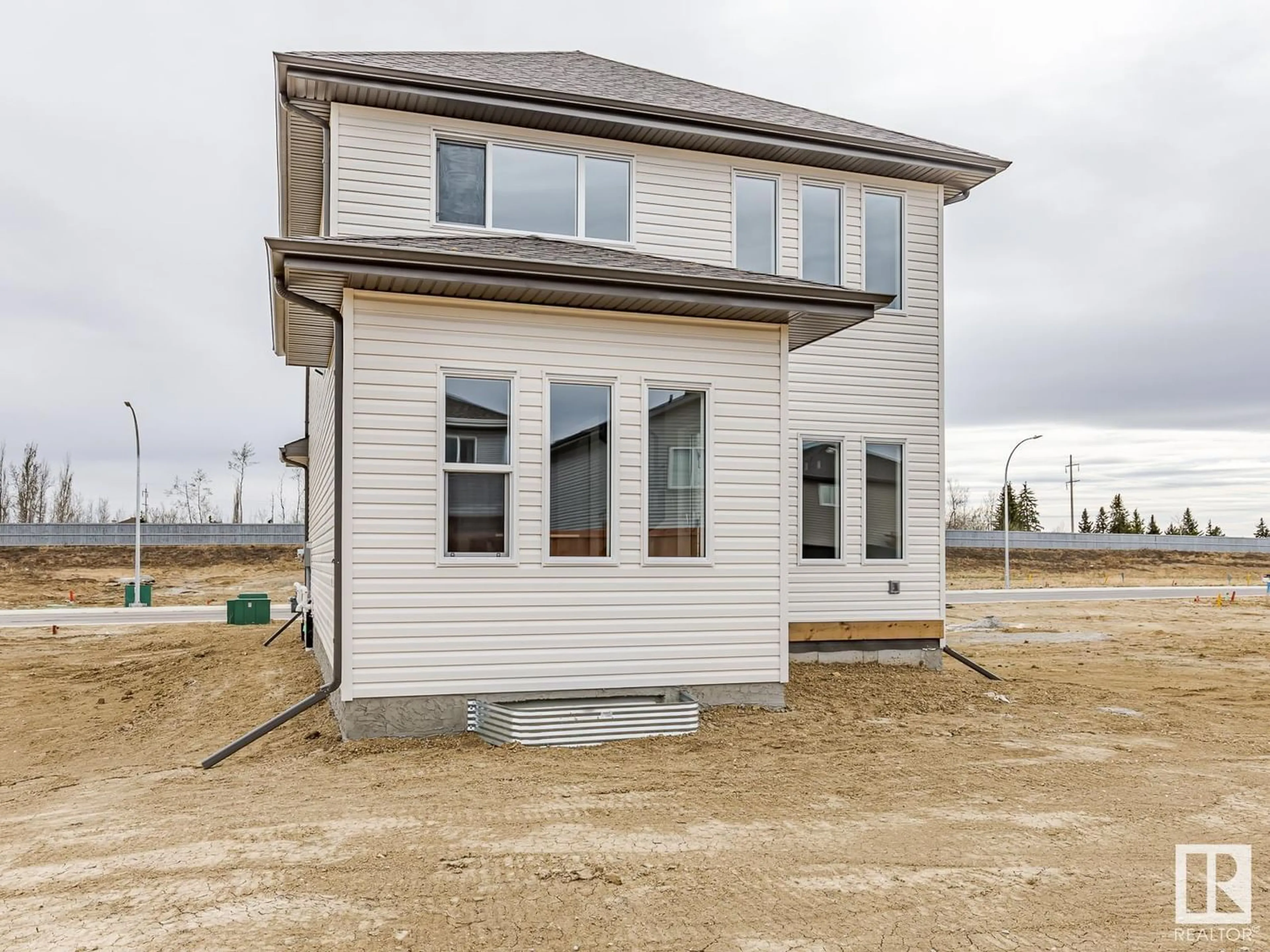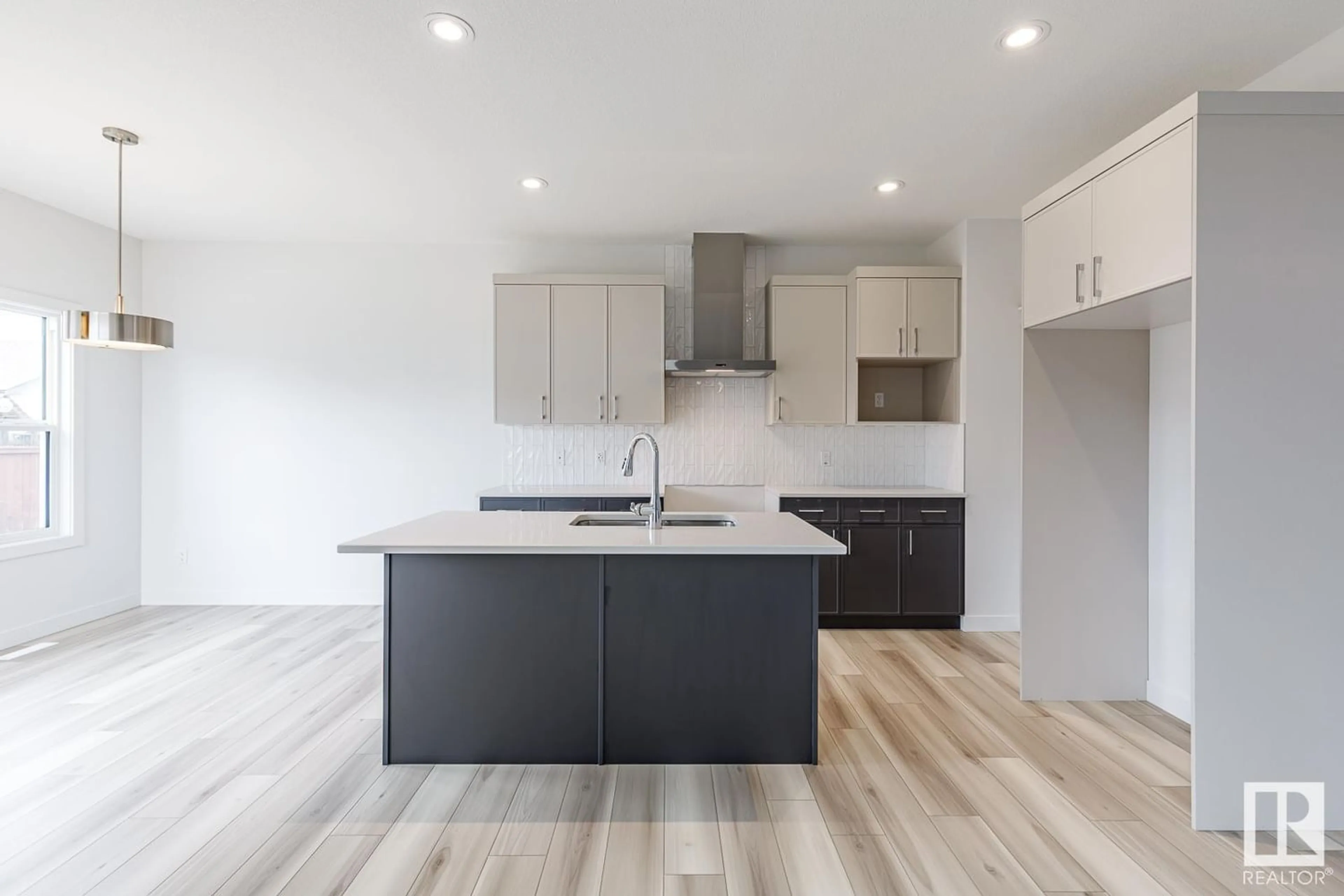72 Silverstone DR, Stony Plain, Alberta T7Z0E8
Contact us about this property
Highlights
Estimated ValueThis is the price Wahi expects this property to sell for.
The calculation is powered by our Instant Home Value Estimate, which uses current market and property price trends to estimate your home’s value with a 90% accuracy rate.Not available
Price/Sqft$264/sqft
Days On Market11 days
Est. Mortgage$2,362/mth
Tax Amount ()-
Description
BRAND NEW HOME Built by Award Winning Builder Montorio Homes, the Salerno is a Classic Beauty Mixed with many Modern Details Featuring 18' Feet Open to Below in the Great Room c/w Electric Fireplace. The Floorplan is Ideal for Families Looking for Functional Living Spaces this home offers Bedroom/Full Bathroom on Main Floor, Mudroom and Large Pantry. The Designer Kitchen has Plenty of Counterspace for Entertaining and Meal Preparation, an Abundance of Natural Light. Upgrades Include 9' Ceilings, Luxury Vinyl Plank, Soft Close Cabinets, Quartz Countertops with Undermount Sinks, Railing with Metal Spindles, Smart Home Security and SEPERATE ENTRANCE to Basement for Future Rental Income. The vibrant community of Silverstone invites you to discover green spaces, schools, shopping and restaurants. With quick access to Highway 16 A, the amenities of West Edmonton are only 15 minutes away. (id:39198)
Property Details
Interior
Features
Upper Level Floor
Bedroom 3
Bonus Room
Primary Bedroom
Bedroom 2
Property History
 36
36




