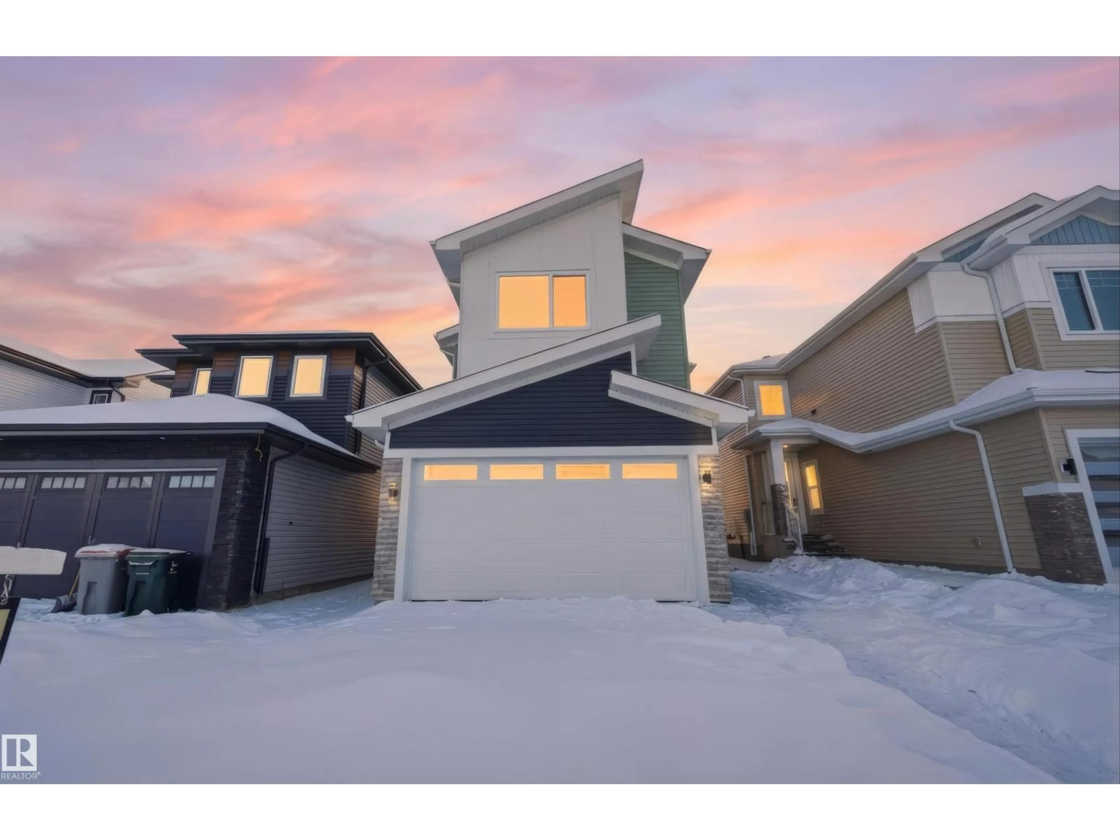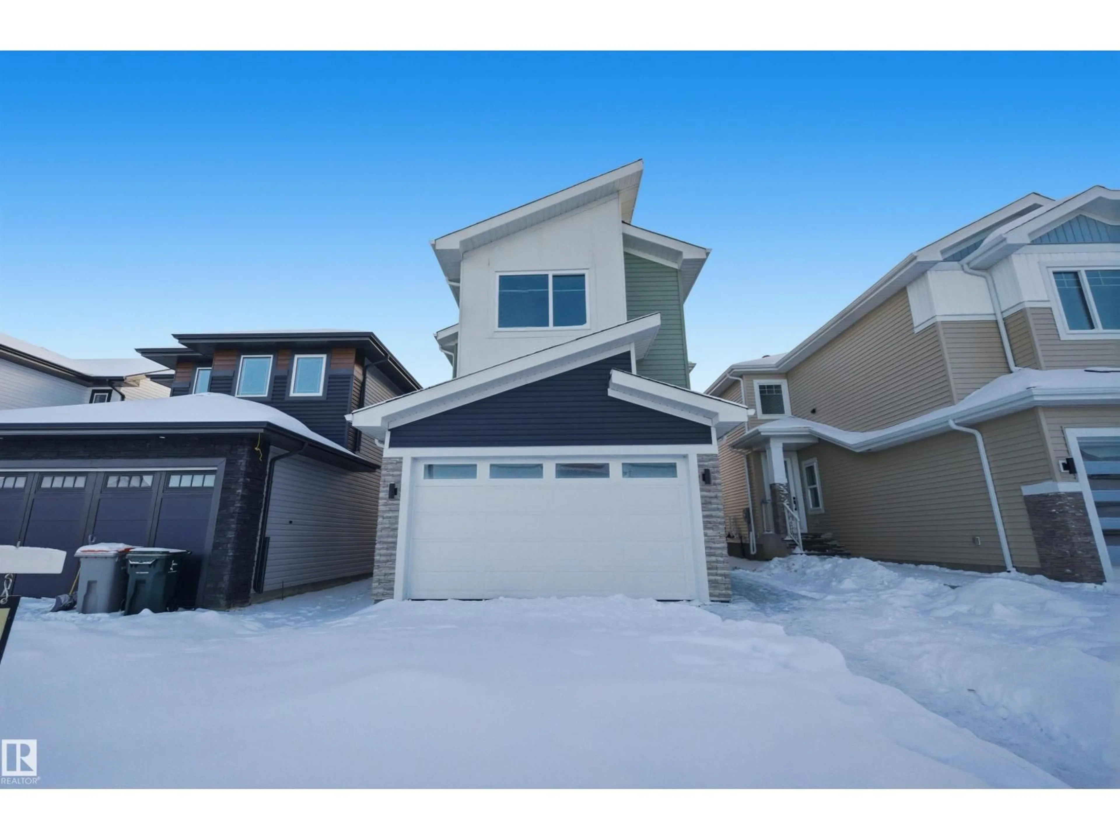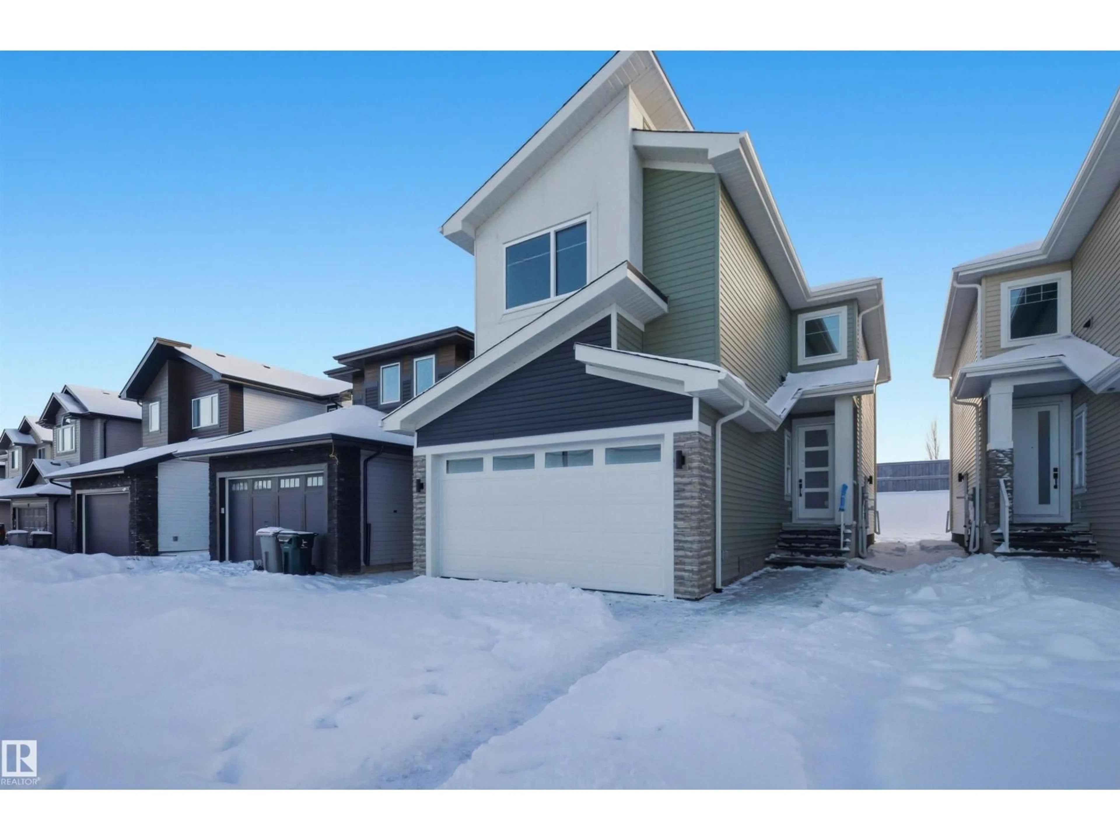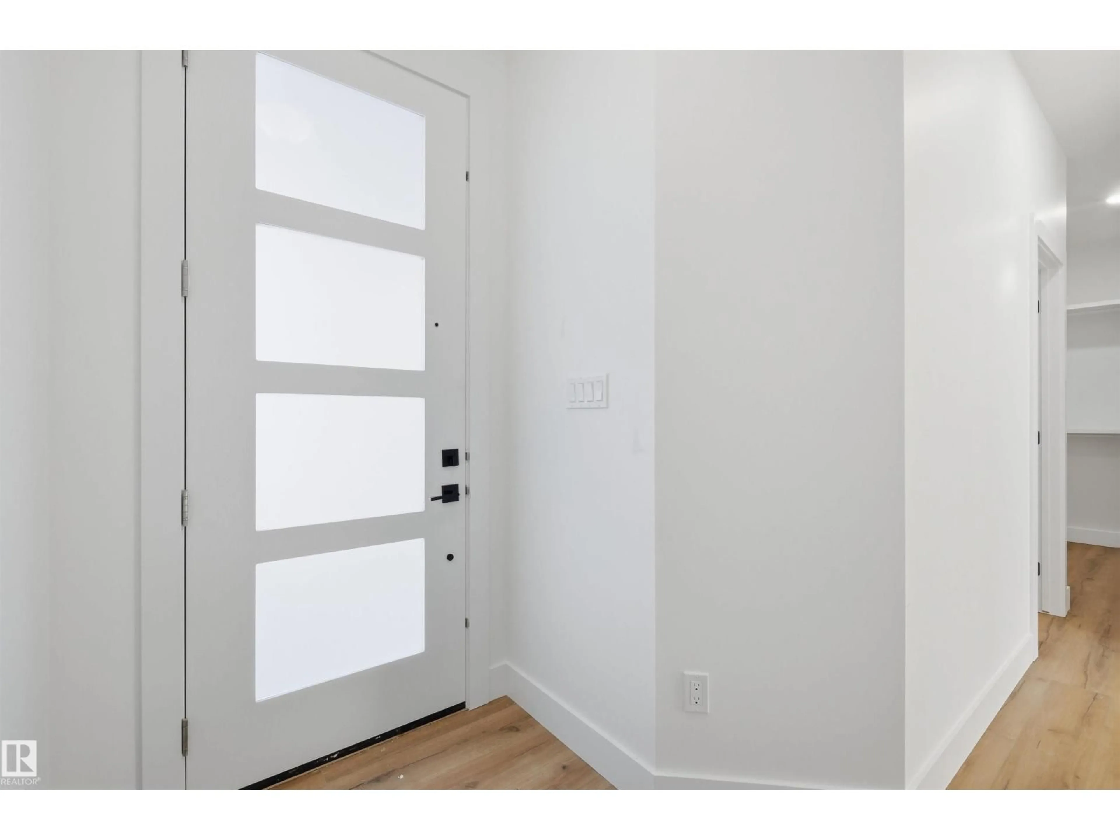63 SILVERSTONE DR, Stony Plain, Alberta T7Y0E8
Contact us about this property
Highlights
Estimated valueThis is the price Wahi expects this property to sell for.
The calculation is powered by our Instant Home Value Estimate, which uses current market and property price trends to estimate your home’s value with a 90% accuracy rate.Not available
Price/Sqft$277/sqft
Monthly cost
Open Calculator
Description
This brand new 3-bed, 3-bath two-storey offers over 1850 sq ft of modern design with upscale finishes at an entry-level price. Highlights include 9’ ceilings, a main floor den, upstairs family room, and a walk-through pantry with solid shelving and microwave outlet. The kitchen impresses with quartz island, wood and white finishes, and absolutely stunning custom lighting. Luxury vinyl flooring flows through the main living areas, complemented by an electric fireplace and a soaring two-storey living room with a stylish wood handrail and black metal spindles. Enjoy two primary suites, upstairs laundry, built-in closet organizers, spacious bedrooms, and a separate side entrance. Located in Silverstone—a welcoming community with trails, schools, and small-town charm with city conveniences. (id:39198)
Property Details
Interior
Features
Main level Floor
Living room
4.17 x 4Dining room
3.32 x 2.91Kitchen
3 x 3.72Den
2.59 x 3.02Exterior
Parking
Garage spaces -
Garage type -
Total parking spaces 2
Property History
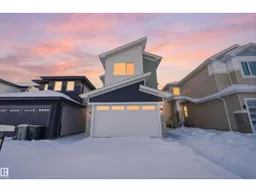 60
60
