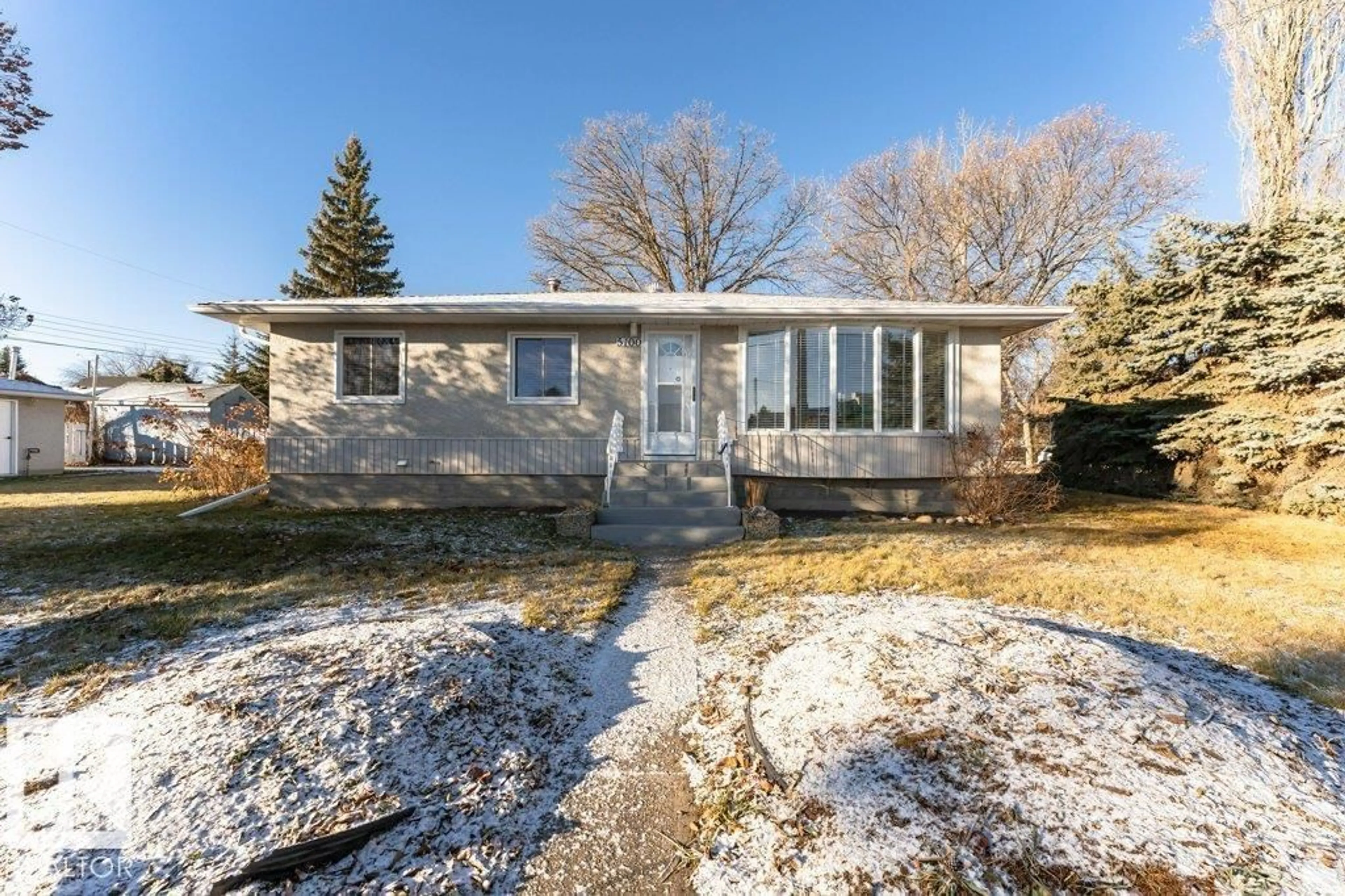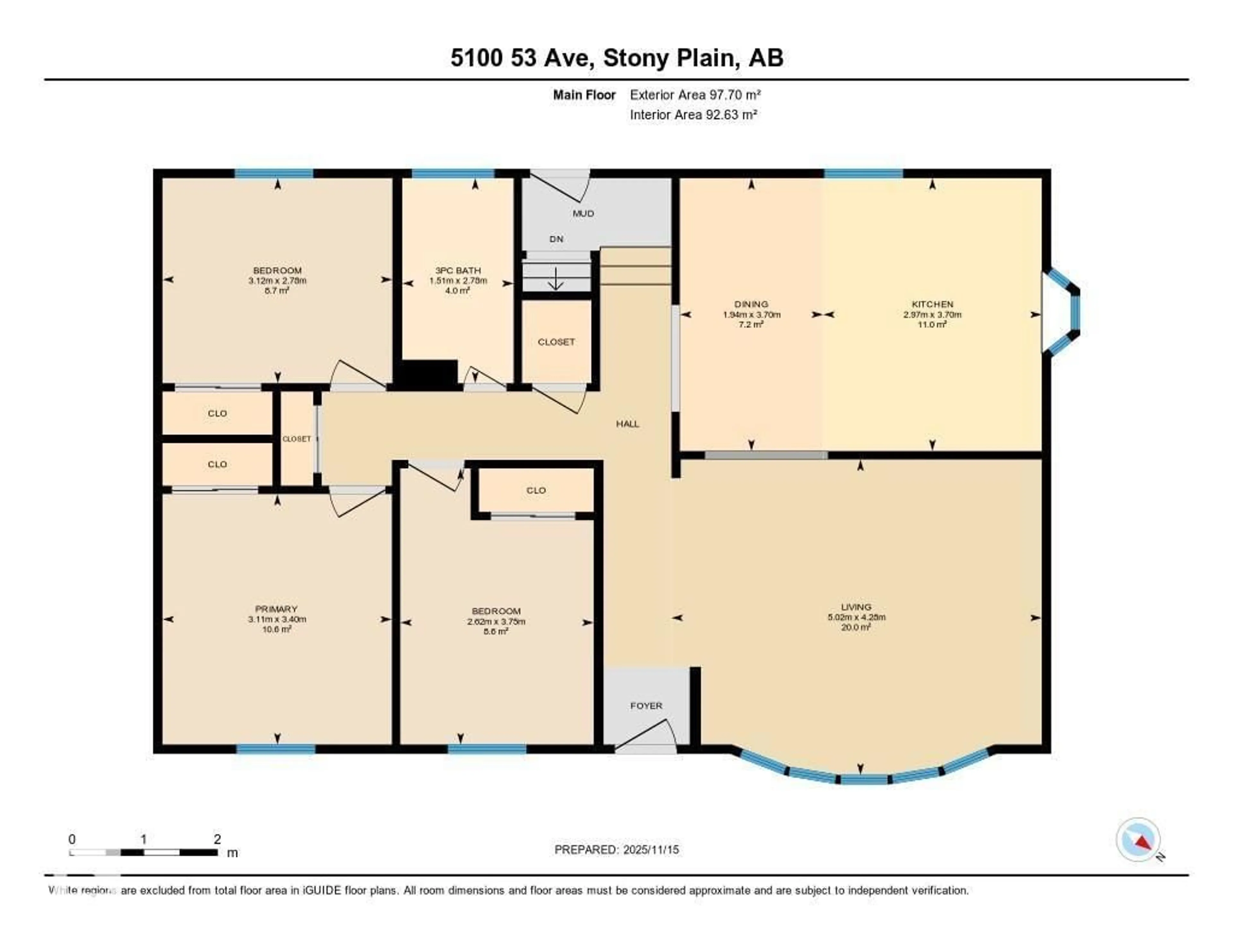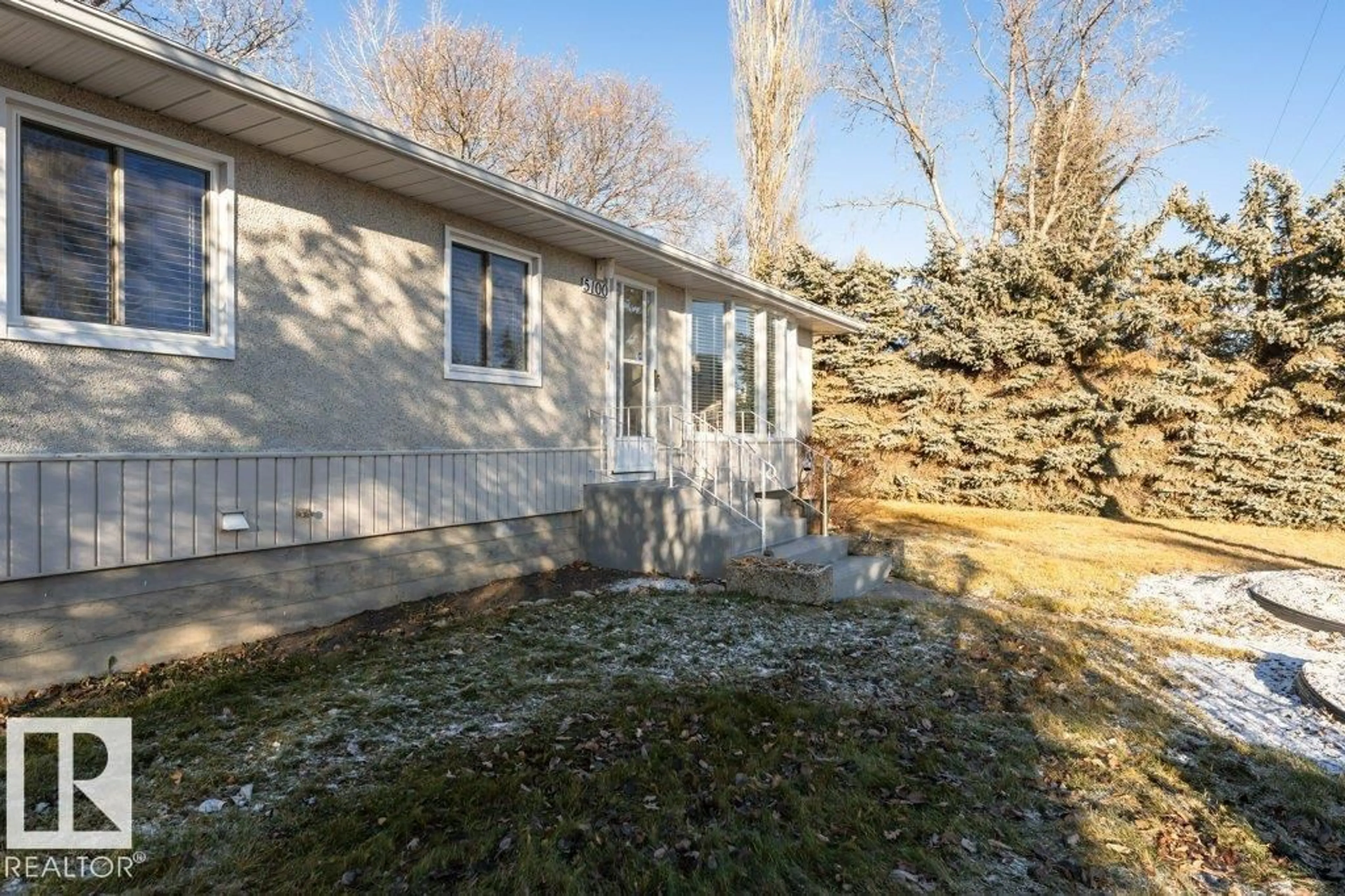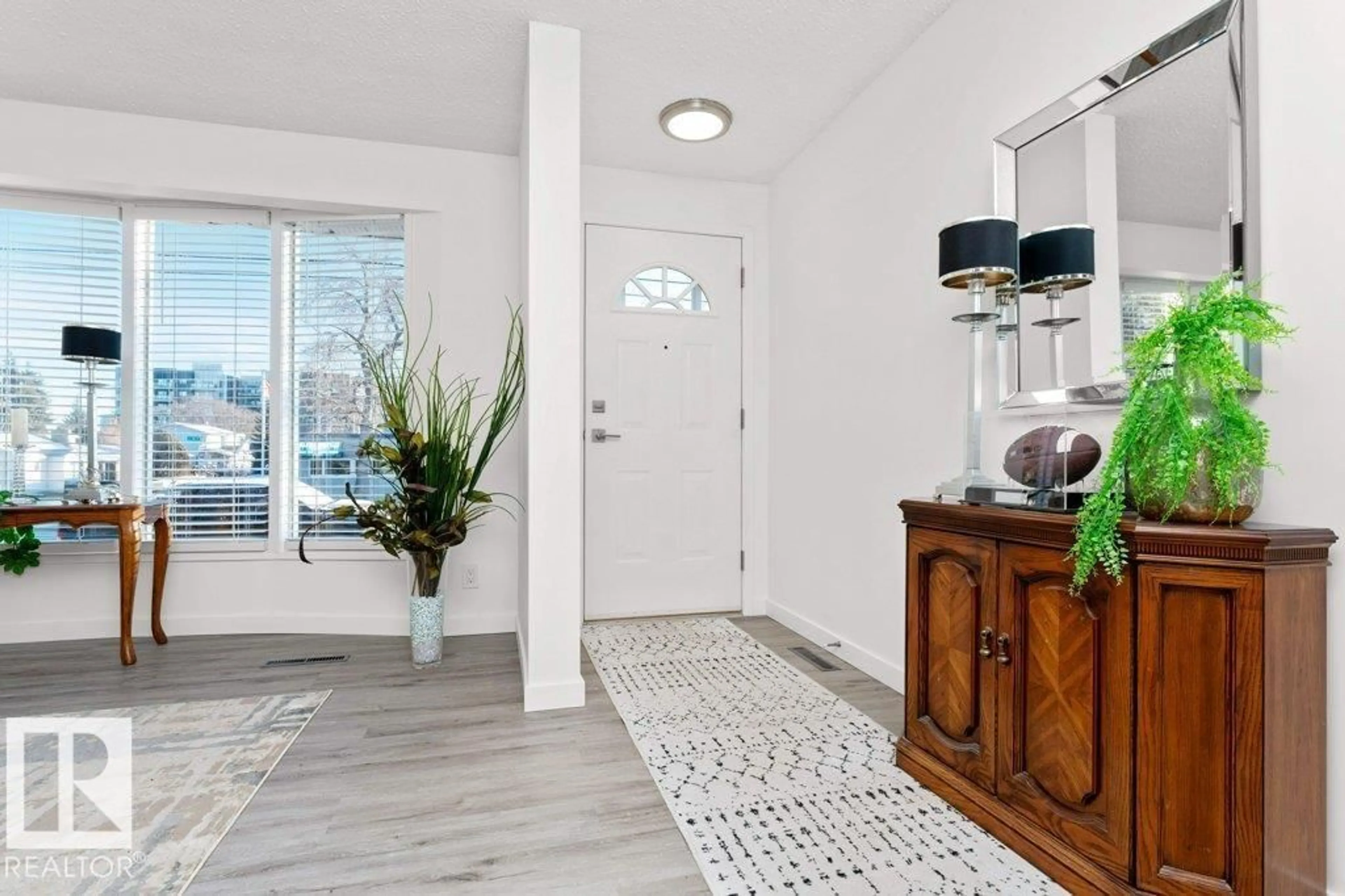5100 53 AV, Stony Plain, Alberta T7Z1B9
Contact us about this property
Highlights
Estimated valueThis is the price Wahi expects this property to sell for.
The calculation is powered by our Instant Home Value Estimate, which uses current market and property price trends to estimate your home’s value with a 90% accuracy rate.Not available
Price/Sqft$494/sqft
Monthly cost
Open Calculator
Description
This fully renovated home in Old Stony Plain blends modern upgrades with small-town charm. Updated from top to bottom—roof, mechanical, electrical, lighting, flooring, & hot water tank—this home is truly move-in ready with over 1900 sq ft of developed living space. The flexible layout offers 4 bedrooms & a separate side entrance, providing excellent potential for a future suite or multigenerational living. Enjoy gorgeous vinyl plank flooring, cozy carpeting, & a bright, welcoming feel throughout. Parking is unbeatable with street parking, a long driveway, side parking, & RV space. The heated, fully plumbed detached garage is a dream workshop with 220V power & its own hot water tank. Nestled on a quiet, tree-lined street near mature parks & steps to downtown, you’re moments from cafés, shopping, the library, the new Rec Centre, outdoor pool, arena, ball diamonds, and more. Quick access to Hwy 16A & Yellowhead makes commuting easy, & families will appreciate nearby Westview School & SML Christian Academy. (id:39198)
Property Details
Interior
Features
Main level Floor
Living room
4.28 x 5.02Kitchen
3.7 x 2.97Primary Bedroom
3.4 x 3.11Bedroom 2
2.78 x 3.12Property History
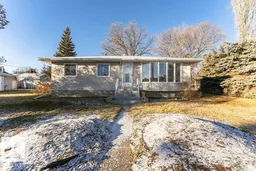 62
62
