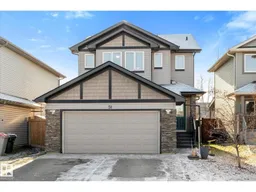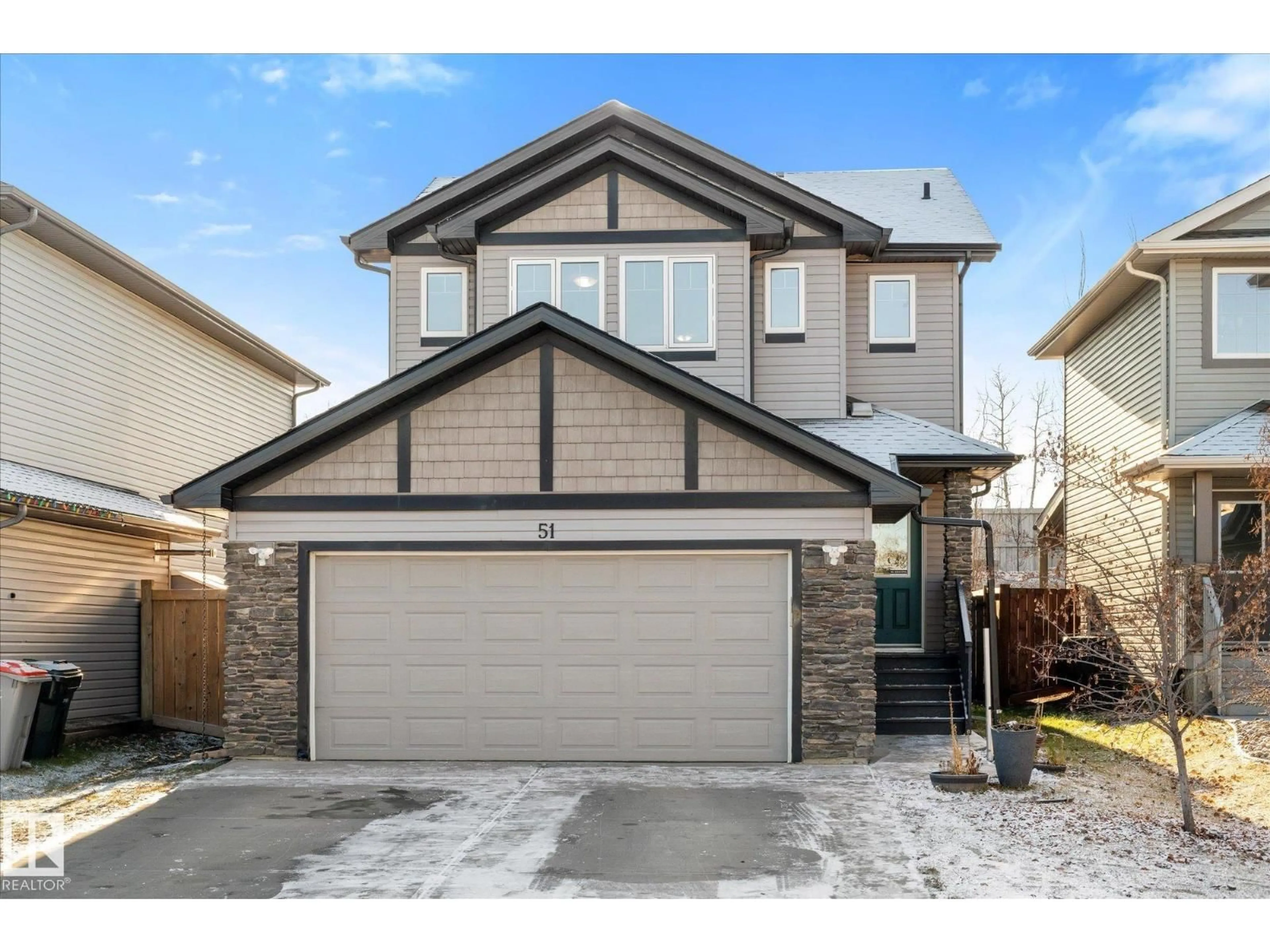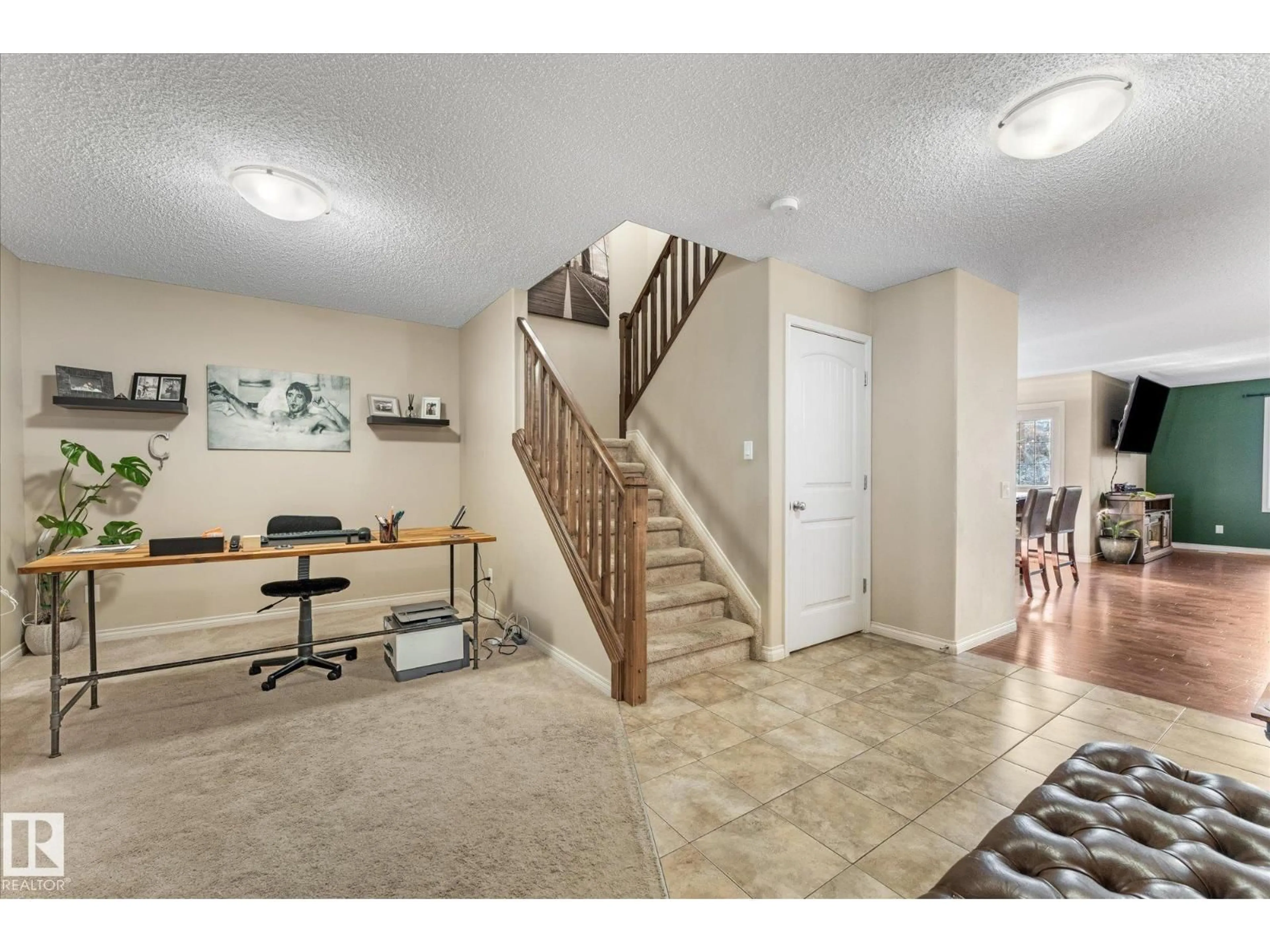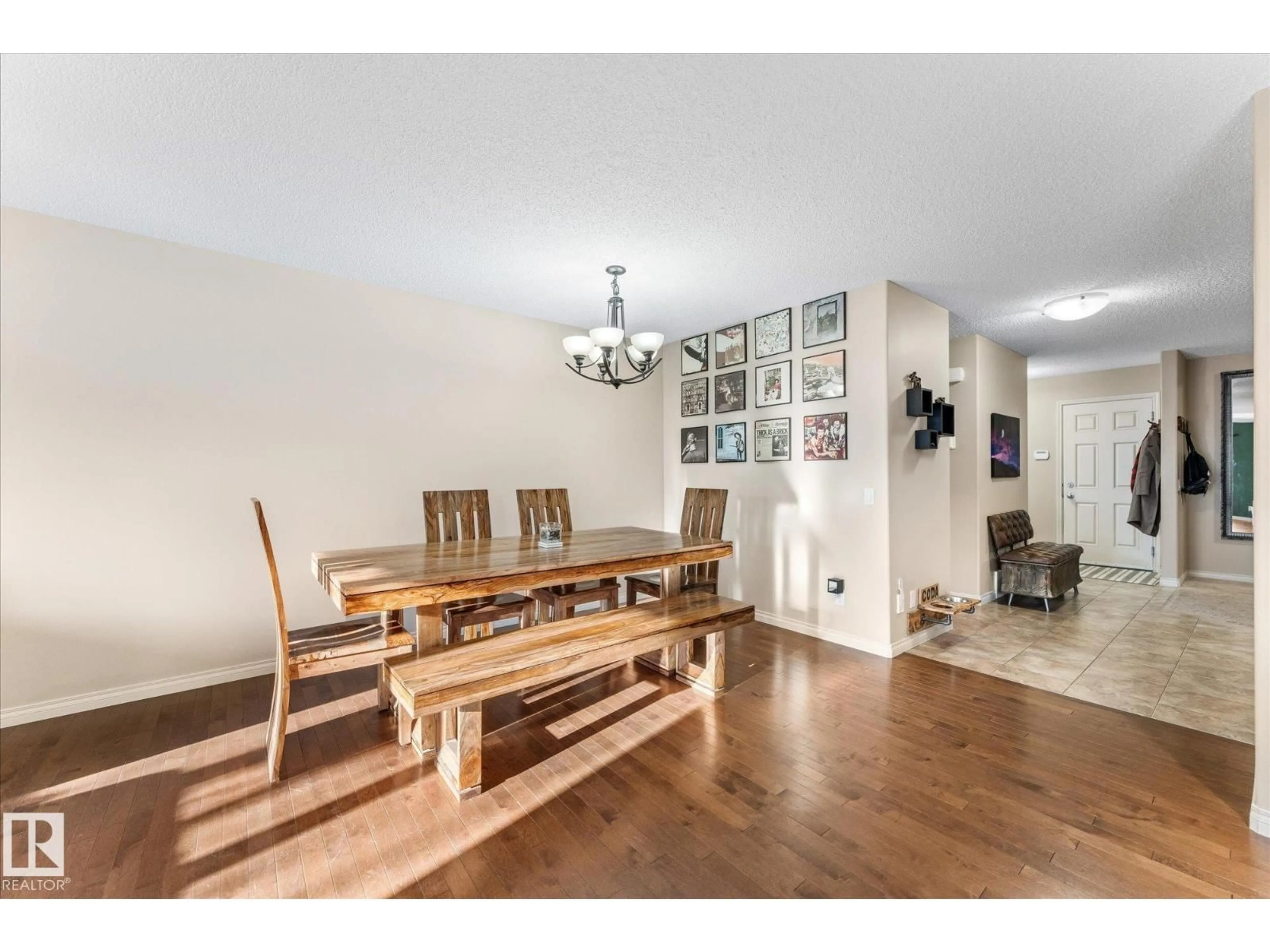51 SILVERSTONE DR, Stony Plain, Alberta T7Z0E8
Contact us about this property
Highlights
Estimated valueThis is the price Wahi expects this property to sell for.
The calculation is powered by our Instant Home Value Estimate, which uses current market and property price trends to estimate your home’s value with a 90% accuracy rate.Not available
Price/Sqft$281/sqft
Monthly cost
Open Calculator
Description
Welcome to 51 Silverstone Drive — a beautifully updated, 1846 sq ft home offering comfort, character, and modern upgrades throughout. This well-designed residence features 3 bedrooms upstairs plus a 4th in the newly renovated basement, along with 3.5 baths and in-floor heating in the master ensuite for added luxury. The main floor offers warm, inviting living spaces with in-floor heating, while a reliable boiler with indirect tank ensures efficient, even heat. The newly completed lower level includes a bright rec room, updated finishes, a full bath with steam shower featuring chromatherapy and rain shower, and a room hidden behind a bookshelf, perfect for a secret play area or extra storage. Outside, a well-kept lot offers space to relax or entertain. Situated in a desirable, family-friendly neighbourhood close to parks, schools, and amenities, this home delivers the perfect blend of practicality and modern appeal. (id:39198)
Property Details
Interior
Features
Main level Floor
Living room
3.37 x 4.25Dining room
3.71 x 3.39Kitchen
4.69 x 3.41Den
2.71 x 3.84Property History
 32
32






