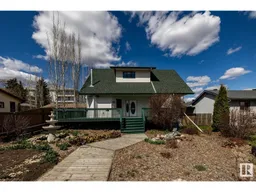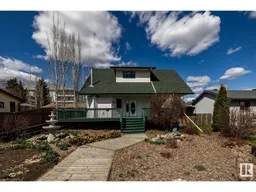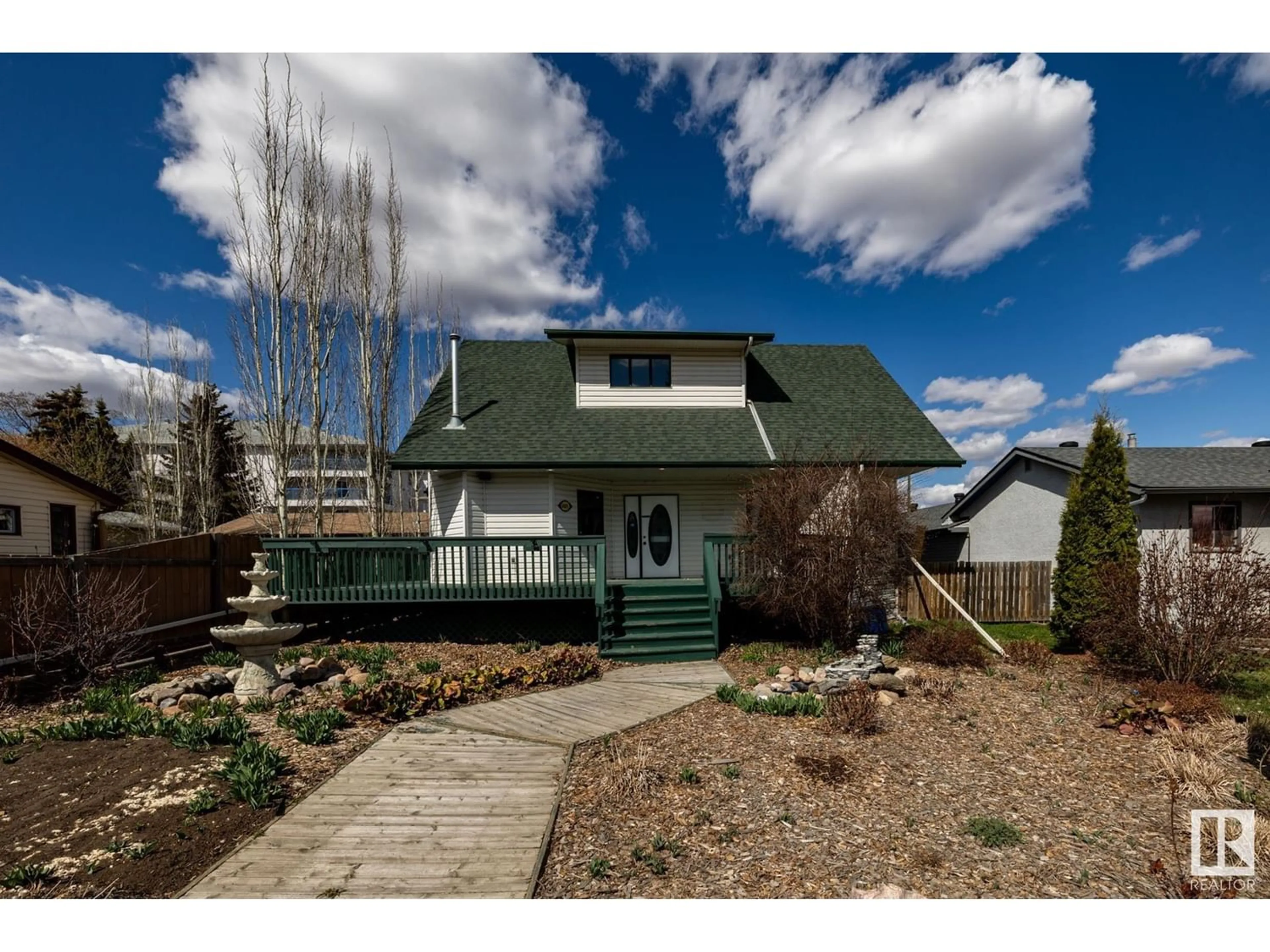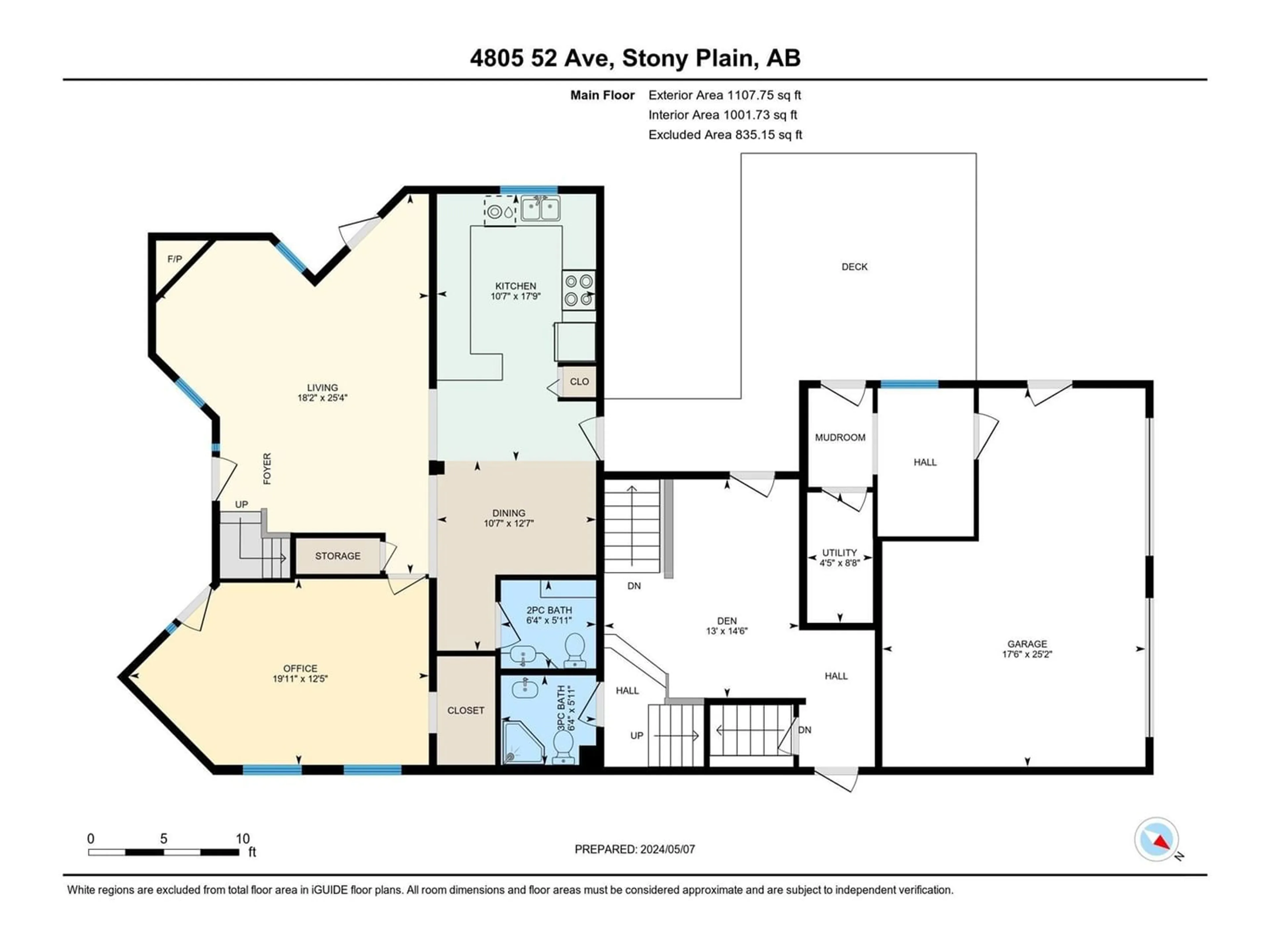4805 52 AV, Stony Plain, Alberta T7Z1C4
Contact us about this property
Highlights
Estimated ValueThis is the price Wahi expects this property to sell for.
The calculation is powered by our Instant Home Value Estimate, which uses current market and property price trends to estimate your home’s value with a 90% accuracy rate.Not available
Price/Sqft$294/sqft
Days On Market13 days
Est. Mortgage$2,147/mth
Tax Amount ()-
Description
Great Potential! Total 2,790.80 sq ft of business & private living space with 2 fully finished basements (1001 sq ft) & an oversized double attached garage. Was used as a private residence (1700.78 sq ft) with 2 separate entrances to the massive yoga studio, the basements had 4 massage areas with access to a 2 piece bath, a steam shower, air-jet jacuzzi tub, furnace room, laundry room with laundry chute coming from the main house, wired for a generator to be used in laundry room. A 3 piece bath near the business entrance & yoga studio. Ample parking at the back 4-5 vehicles & from the front street. In the past there was a restaurant in the private home area with access to the large deck for outside seating. Could be turned into 3 separate suites (drawings available). New furnace & hot water tank in the garage Dec. 8, 2023. Items that stay storage shed, fridge, stove, dishwasher, rangehood, washer, dryer, window coverings. Total 2 furnaces, gas fireplace, 4 entrances to the home. (id:39198)
Property Details
Property History
 71
71 67
67



