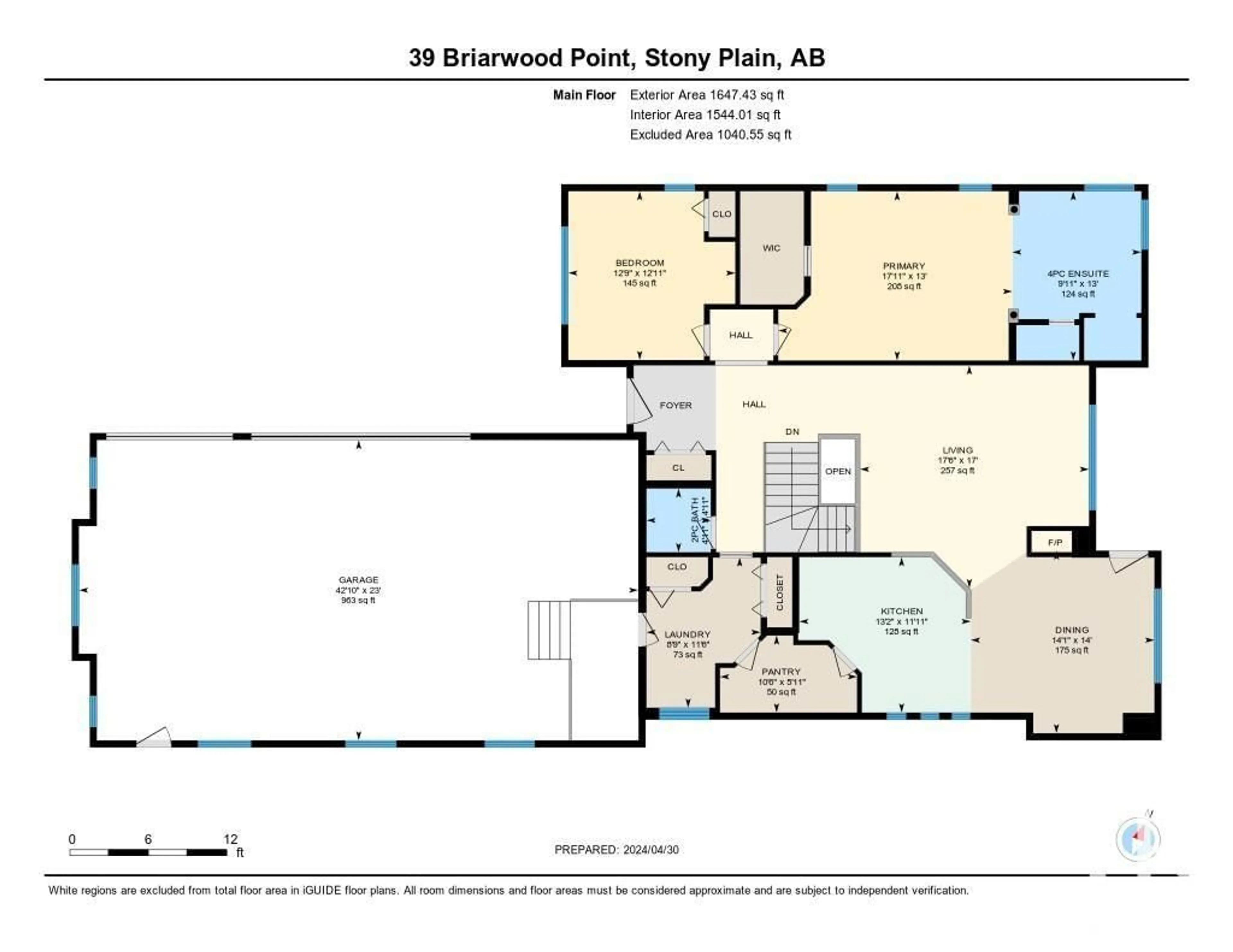39 BRIARWOOD PT, Stony Plain, Alberta T7Z2Z2
Contact us about this property
Highlights
Estimated ValueThis is the price Wahi expects this property to sell for.
The calculation is powered by our Instant Home Value Estimate, which uses current market and property price trends to estimate your home’s value with a 90% accuracy rate.Not available
Price/Sqft$485/sqft
Days On Market31 days
Est. Mortgage$3,219/mth
Tax Amount ()-
Description
Experience luxury in the community of Graybriar in this 4-bed, 3-bath home on a sprawling pie-shaped lot on 0.3 acres IN TOWN! This Bungalow boasts an abundance of natural light from numerous TRIPLE PANE windows, highlighting the modern open-concept living room, kitchen & dining area. The kitchen is a chef's dream with 2 ovens, cook top & SS fridge, ample sleek cabinetry, exotic granite countertops & walk-in pantry w/ built-in shelving. The main floor also hosts a laundry room. The primary bedroom showcases a spacious layout, a lavish 4pc ensuite w/ a jacuzzi tub & a huge walk-in closet. 1 more bedroom & a 2pc bath complete the main level. The fully finished walkout basement offers a cozy family room w/ a wet bar, stone fireplace, 2 bedrooms, & 4pc bath. Step outside leading to a patio & vast yard surrounded by bushes within the newer (2015) chain-link fence, ensuring privacy. Additionally, a massive oversized 3-car garage provides ample space for vehicles and storage and workshop area. (id:39198)
Property Details
Interior
Features
Lower level Floor
Family room
Den
Bedroom 3
Bedroom 4
Exterior
Parking
Garage spaces 10
Garage type -
Other parking spaces 0
Total parking spaces 10
Property History
 54
54

