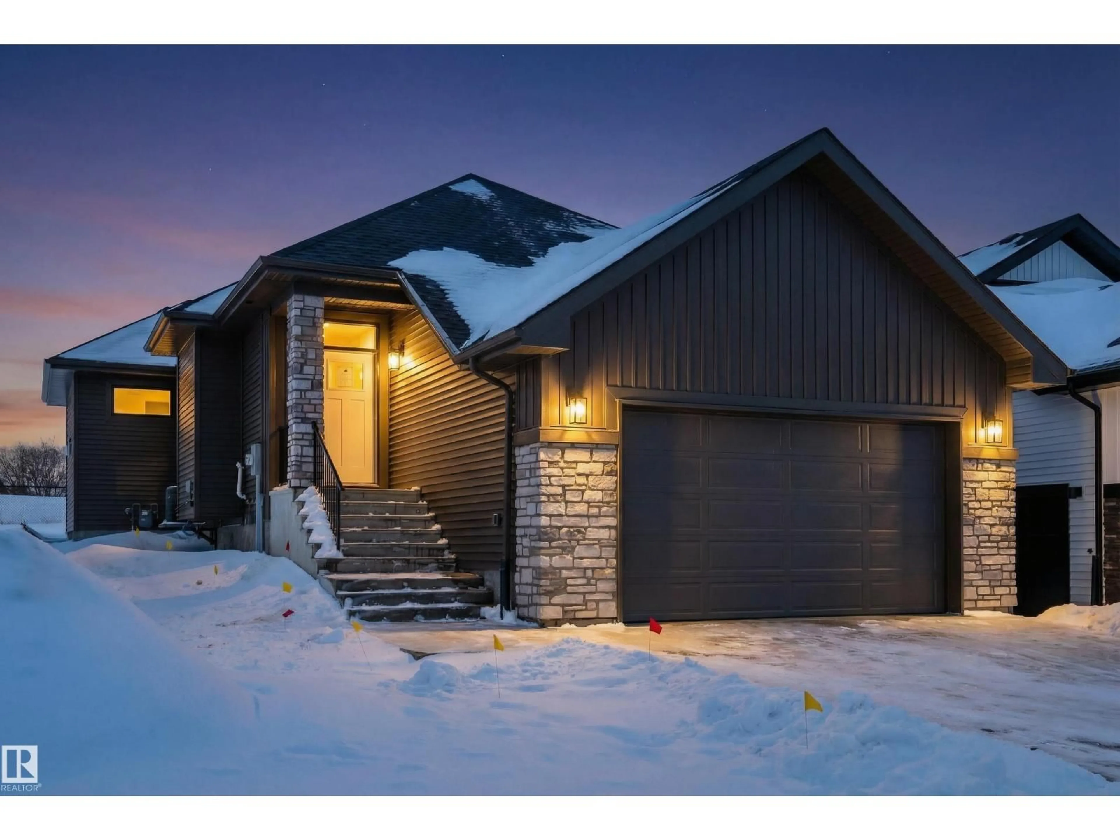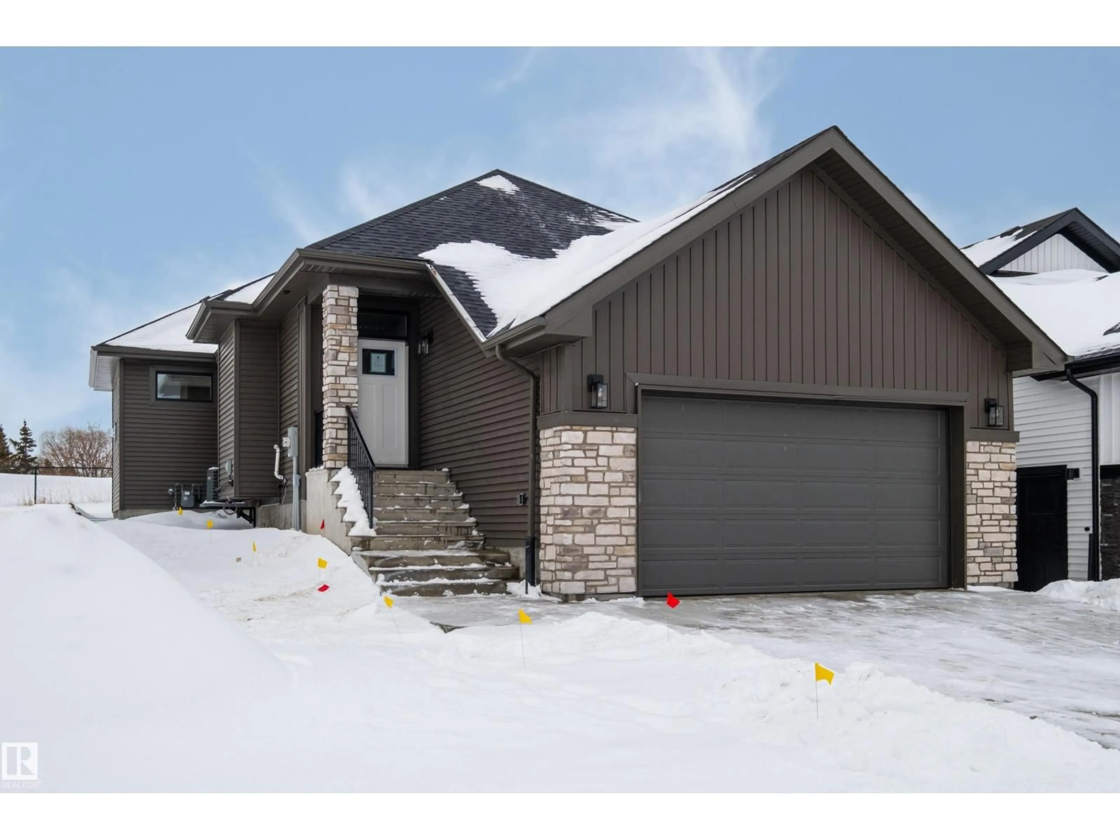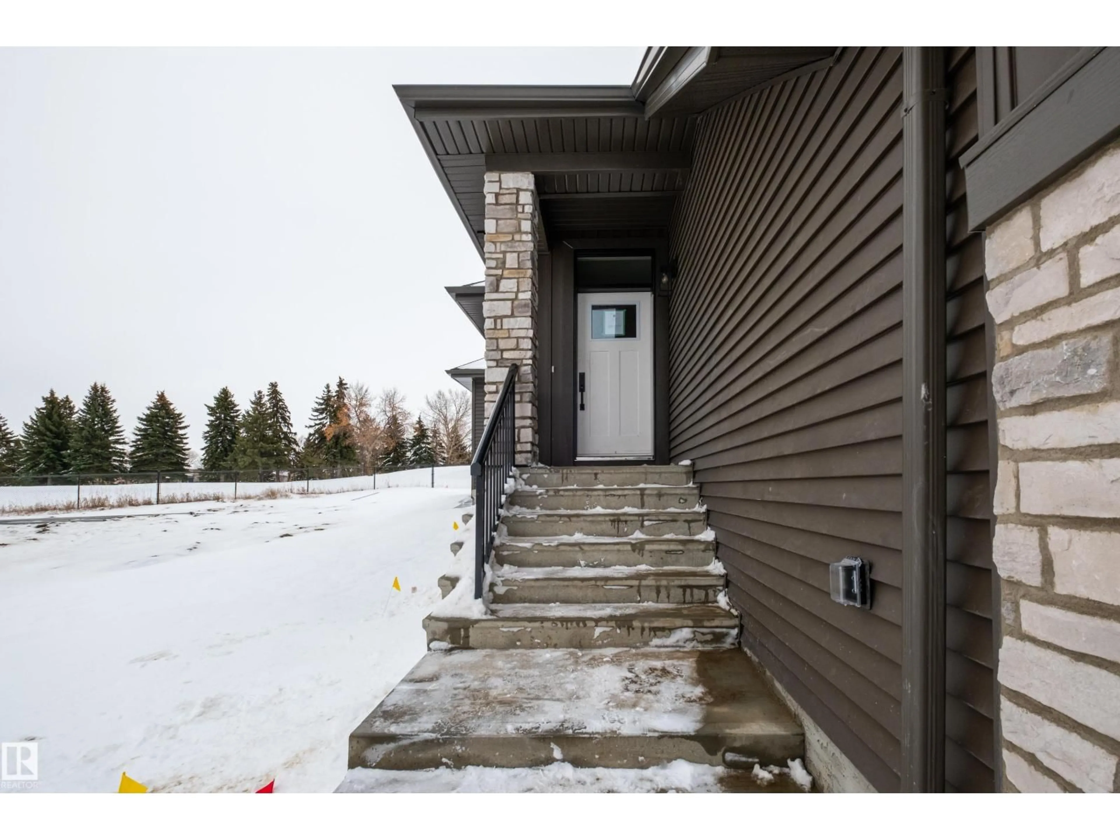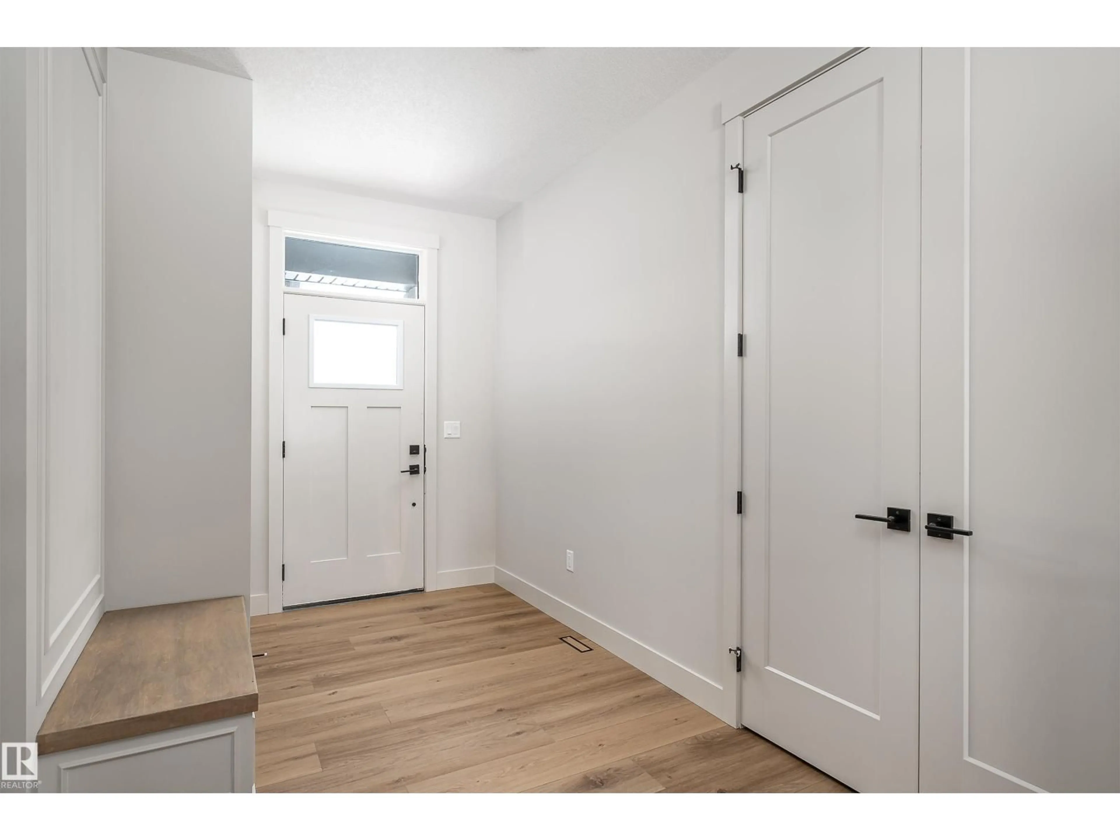26 GRAYSON GR, Stony Plain, Alberta T7Z0A0
Contact us about this property
Highlights
Estimated valueThis is the price Wahi expects this property to sell for.
The calculation is powered by our Instant Home Value Estimate, which uses current market and property price trends to estimate your home’s value with a 90% accuracy rate.Not available
Price/Sqft$541/sqft
Monthly cost
Open Calculator
Description
Looking for a fully finished bungalow in a quiet neighbourhood backing a golf course? Backing the 3rd hole on the Stony Plain golf course awaits a turn-key fully finished bungalow packed with upgrades and exudes quality craftsmanship throughout. This tastefully designed south facing home features vinyl plank flooring, two toned kitchen cabinetry with custom range hood, tiled backsplash, s/s appliances, quartz countertops, gas fireplace with stone surround, 9ft ceilings w/ 8ft solid core doors, generous primary bedroom w/ 5 pce ensuite and walk-in closet, main floor laundry & plenty of storage. The basement is fully finished hosting two generous bedrooms, 4 pce bath and a spacious rec room for endless entertaining possibilities. Notable feat. include central A/C, tankless hot water system and a heated garage perfect for our cold winters. This home is perfect for a couple with adult kids, empty nesters or those looking to downsize yet still wanting the high end finishings and attention to detail. (id:39198)
Property Details
Interior
Features
Main level Floor
Living room
3.64 x 4.97Dining room
3.25 x 3.49Kitchen
3.56 x 4.24Primary Bedroom
3.62 x 4.62Property History
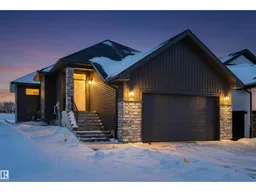 53
53
