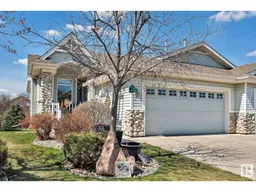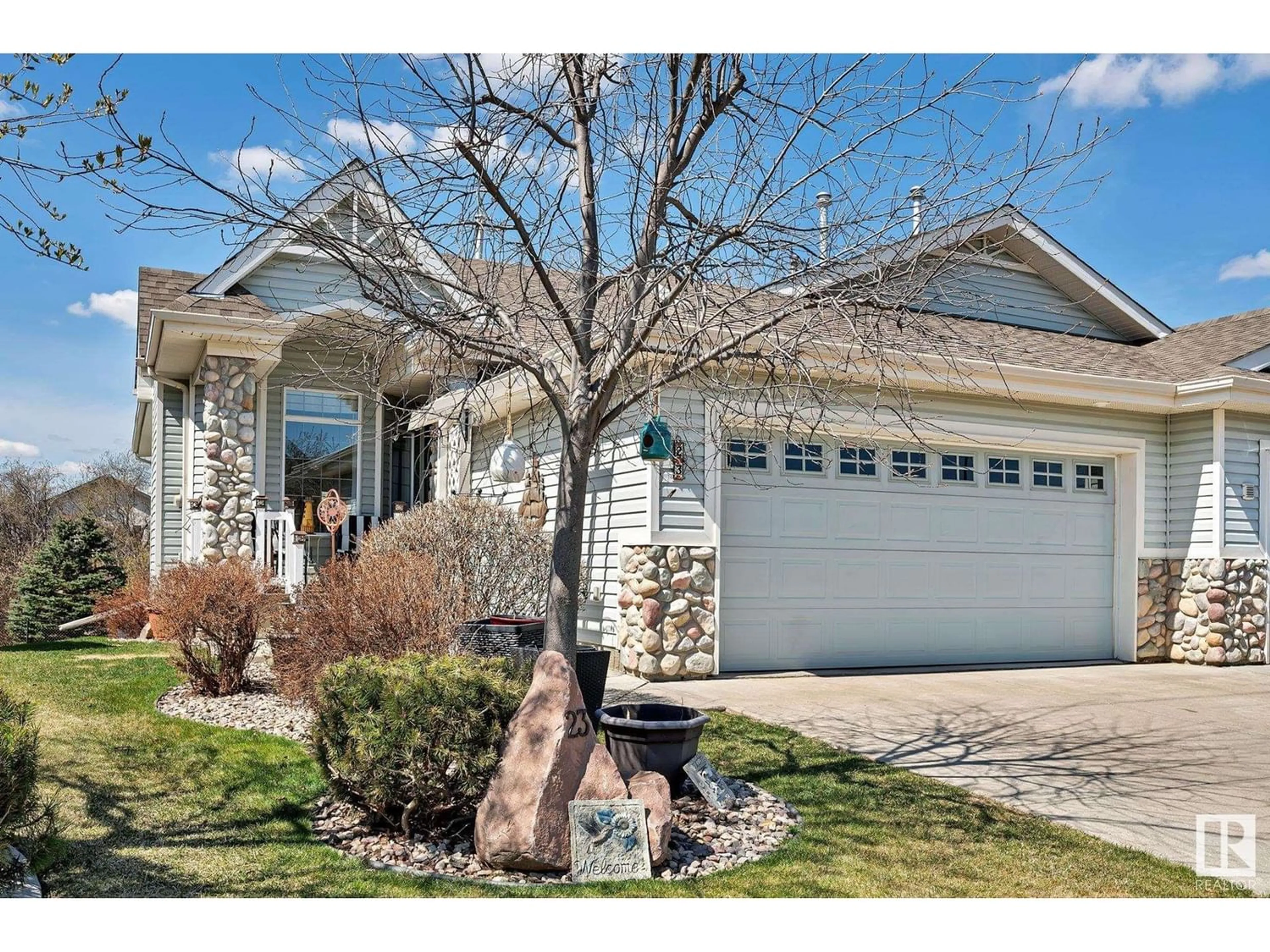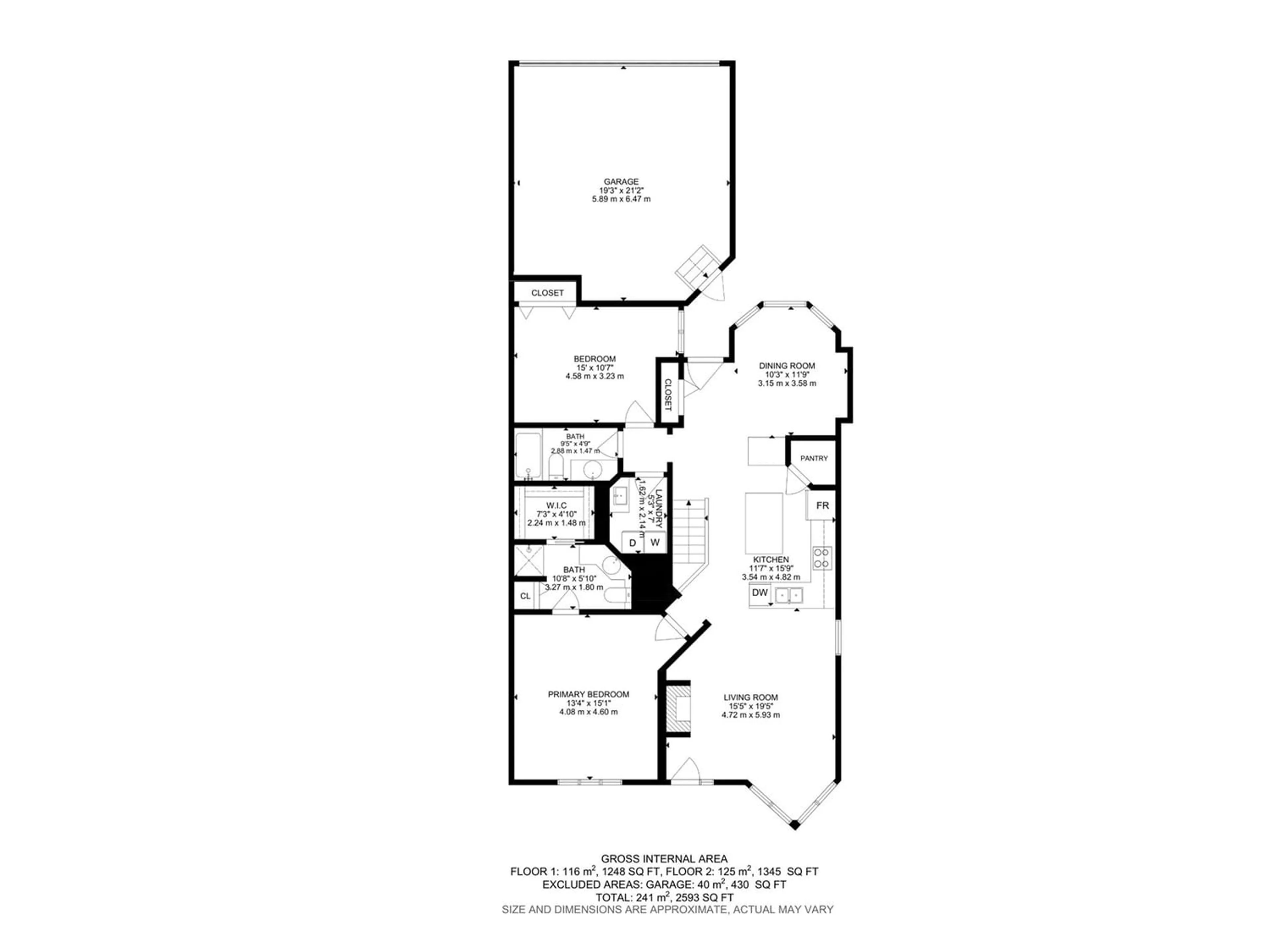23 BRIARWOOD VG, Stony Plain, Alberta T7Z2Y7
Contact us about this property
Highlights
Estimated ValueThis is the price Wahi expects this property to sell for.
The calculation is powered by our Instant Home Value Estimate, which uses current market and property price trends to estimate your home’s value with a 90% accuracy rate.Not available
Price/Sqft$408/sqft
Days On Market12 days
Est. Mortgage$2,362/mth
Maintenance fees$290/mth
Tax Amount ()-
Description
EXCLUSIVE 55+ ADULT LIVING in this beautifully renovated bungalow in Stony Plain's Briarwood Village! This one has SO MANY desired features like a finished WALKOUT BASEMENT, heated garage and BACKING GREENSPACE! Stand in awe as you walk in the front door of this beautiful open floorplan! Tall vaulted ceilings make it seem so much larger than the 1250 sq ft! Updated kitchen with white cabinets, quartz countertops and loads of space! Entertain family and friends in the great front dining room. The living room has tons of windows, bringing beautiful natural light inside all day long! Master suite has room for all your furniture, a 3pc ensuite & walk in closet! 2nd bedroom is great for guests or home office! MAIN FLOOR LAUNDRY! Finished basement has another bedroom with it's own walk in closet. Huge family room space with gas fireplace! 2 more offices and another bathroom too! Outside you'll find a beautiful deck up top and a picture perfect patio down below! Great location on a quiet street! (id:39198)
Property Details
Interior
Features
Basement Floor
Bedroom 3
3.84 m x 4.53 mRecreation room
4.6 m x 10.78 mStorage
4.31 m x 3.27 mCondo Details
Inclusions
Property History
 55
55



