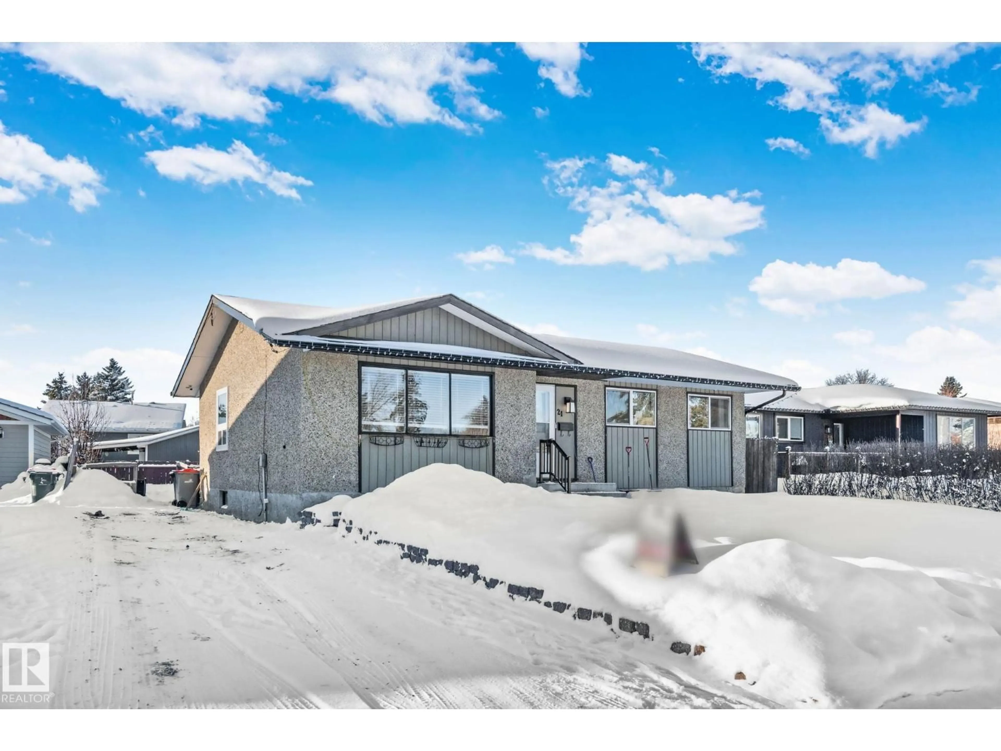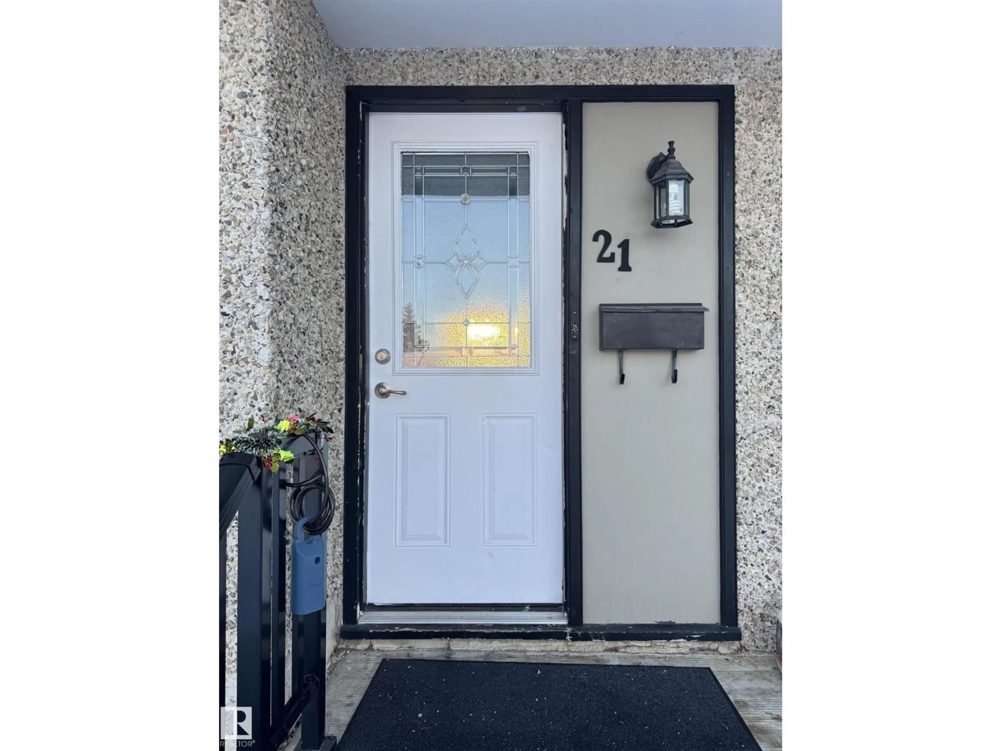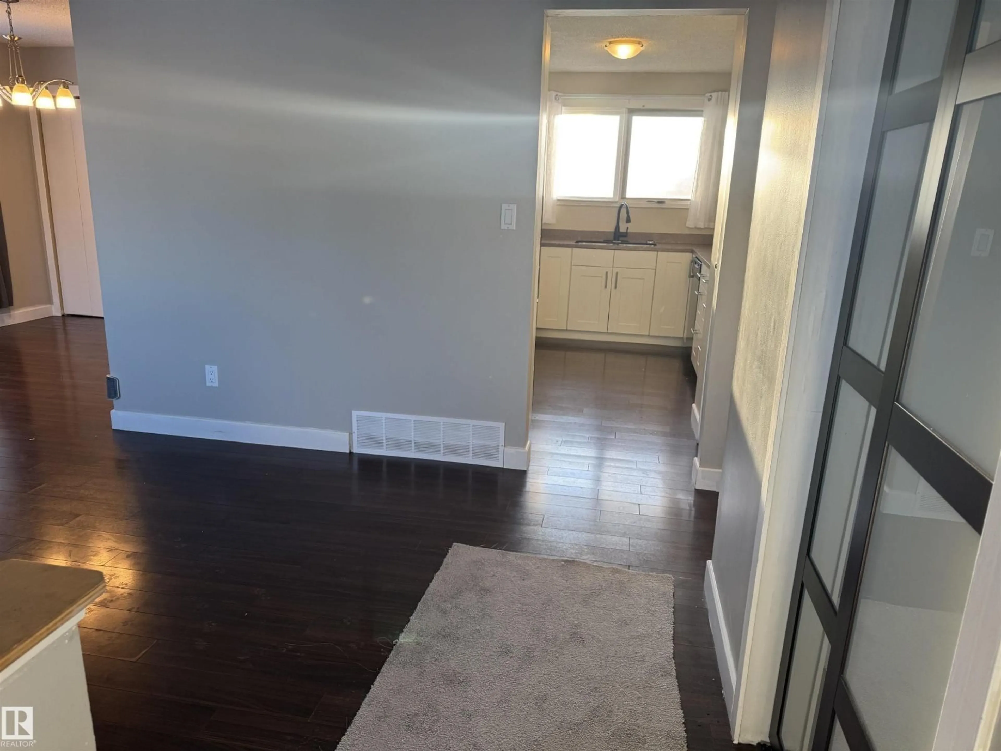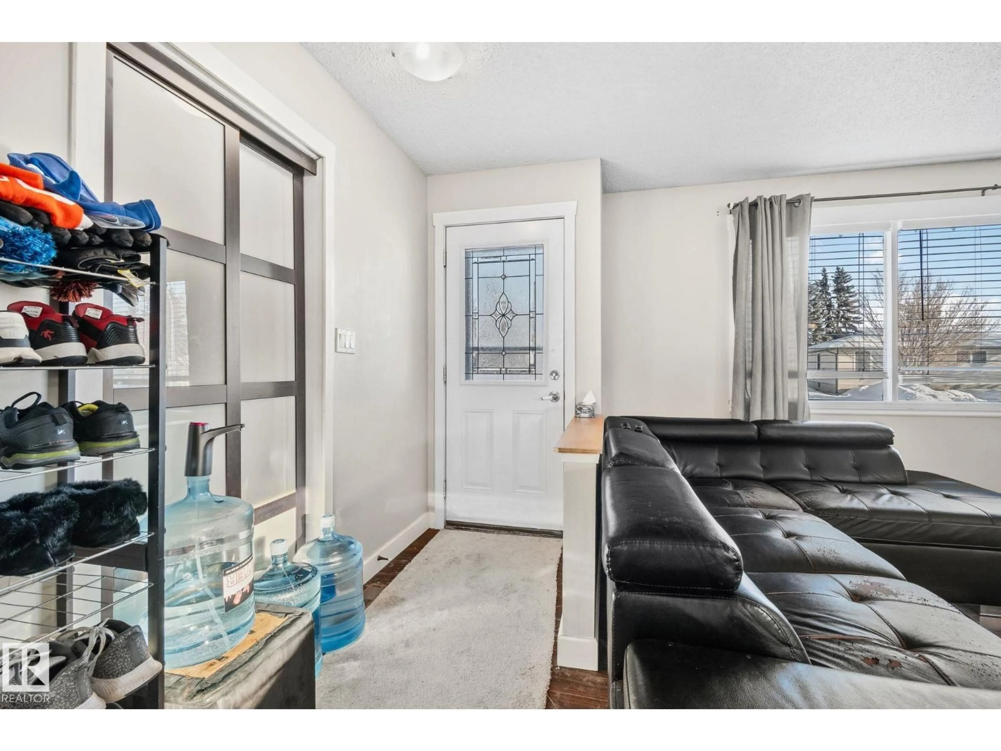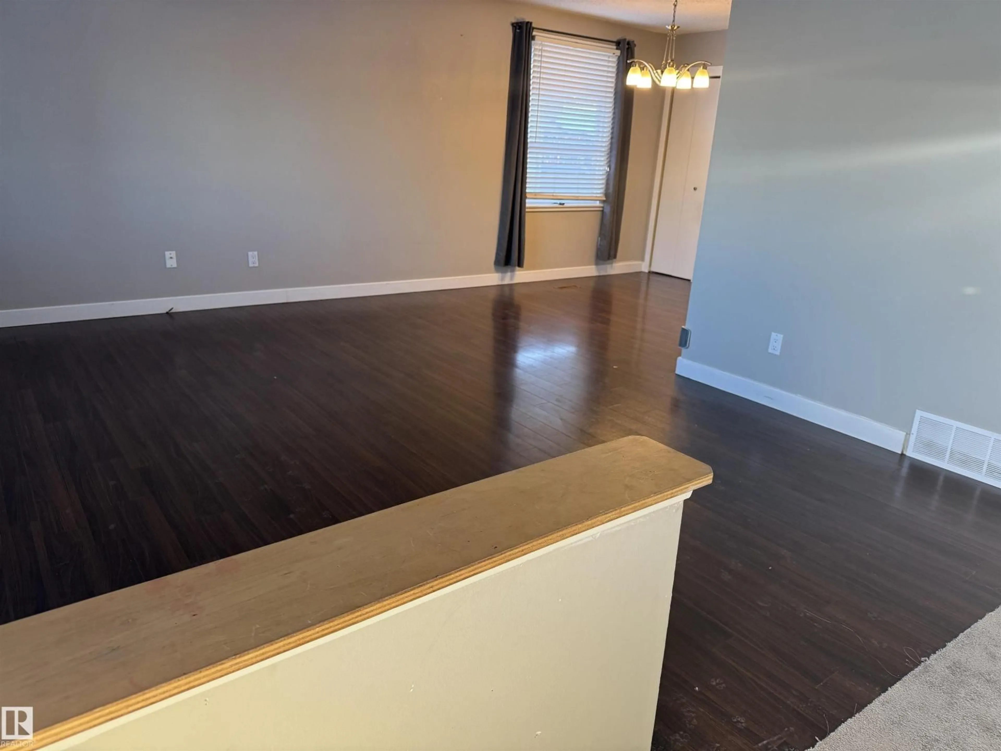21 LUNDY PARK RD, Stony Plain, Alberta T7Z1G2
Contact us about this property
Highlights
Estimated valueThis is the price Wahi expects this property to sell for.
The calculation is powered by our Instant Home Value Estimate, which uses current market and property price trends to estimate your home’s value with a 90% accuracy rate.Not available
Price/Sqft$344/sqft
Monthly cost
Open Calculator
Description
You will love this family home with 3 bedroom bungalow with a 4th bedroom in the basement. Located in the mature community of Forest Green, close to schools, Stony Plain's walking trail system and playgrounds. Great open floor plan with Upgrades that include several new windows (2025), newer carpet in the upstairs bedrooms, updated main bathroom (2022), large storage room, newer hot water tank and Central Air conditioning!! Enjoy the Large ground level rear deck in the expansive rear yard with plenty of room for a future garage. There is a large storage shed that stays also. (id:39198)
Property Details
Interior
Features
Main level Floor
Living room
15'7 x 14'6Dining room
9'6 x 8'10Kitchen
12'7 x 12'7Primary Bedroom
11'6 x 11'11Property History
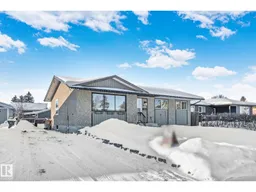 31
31
