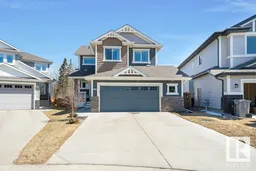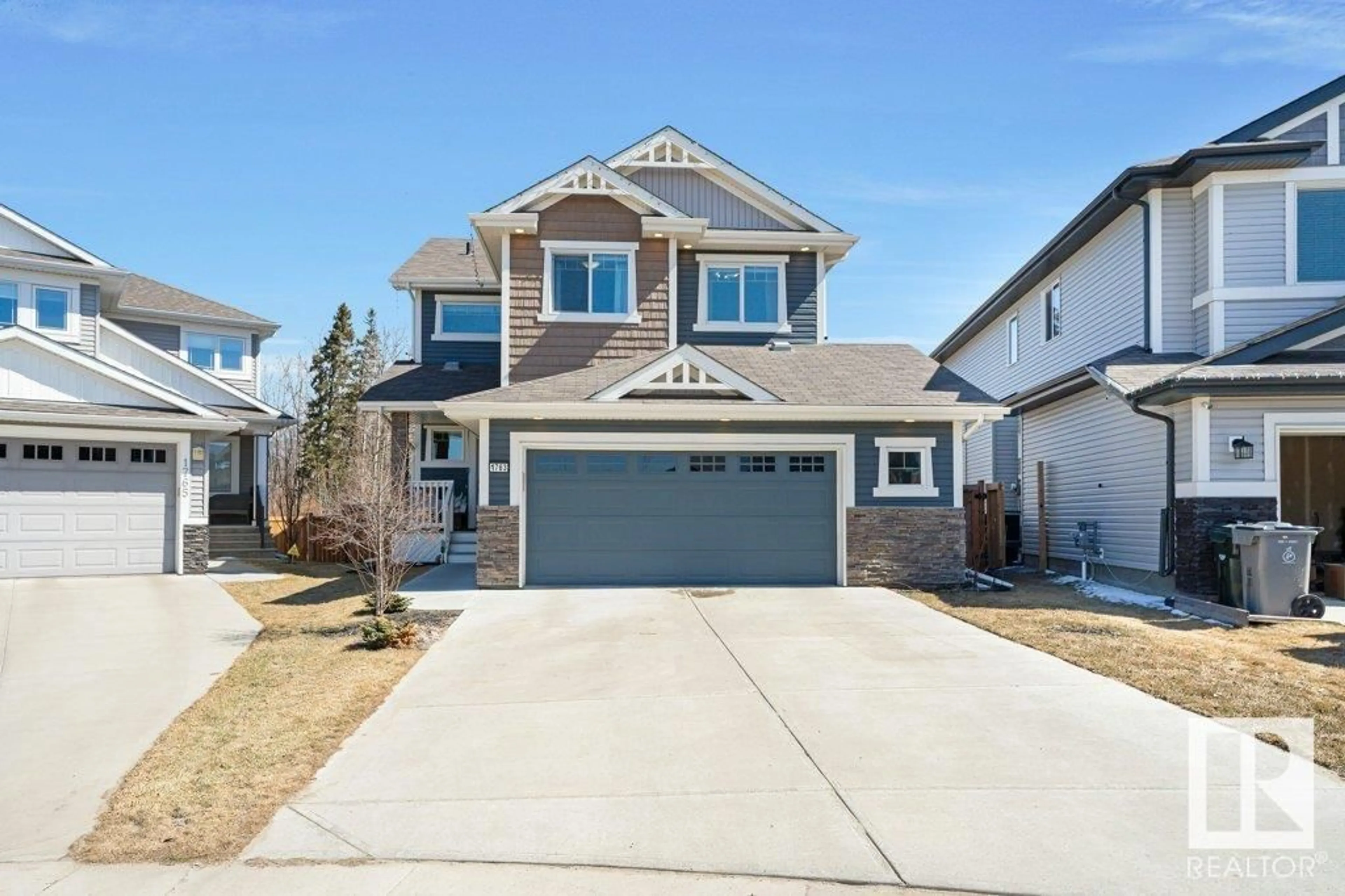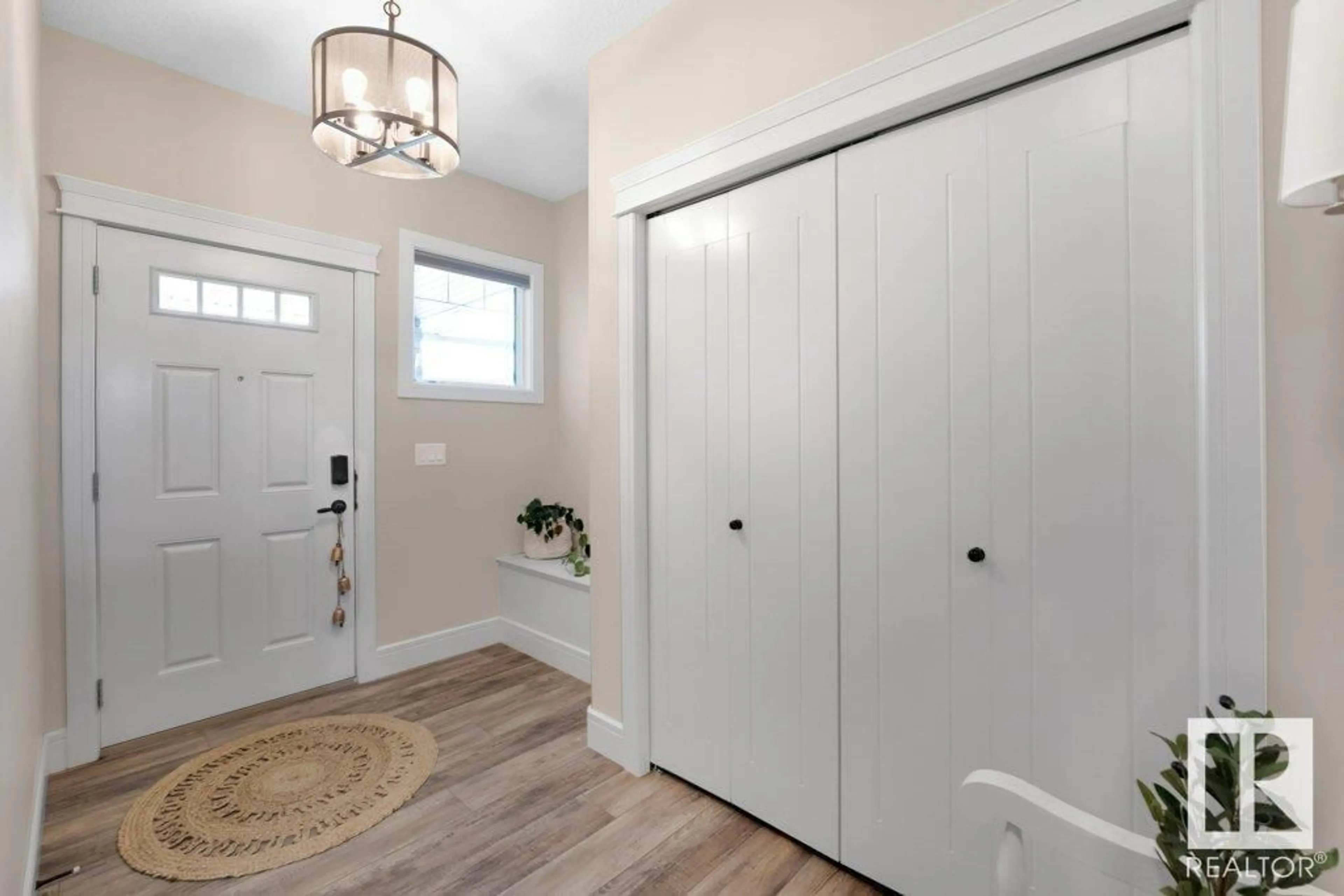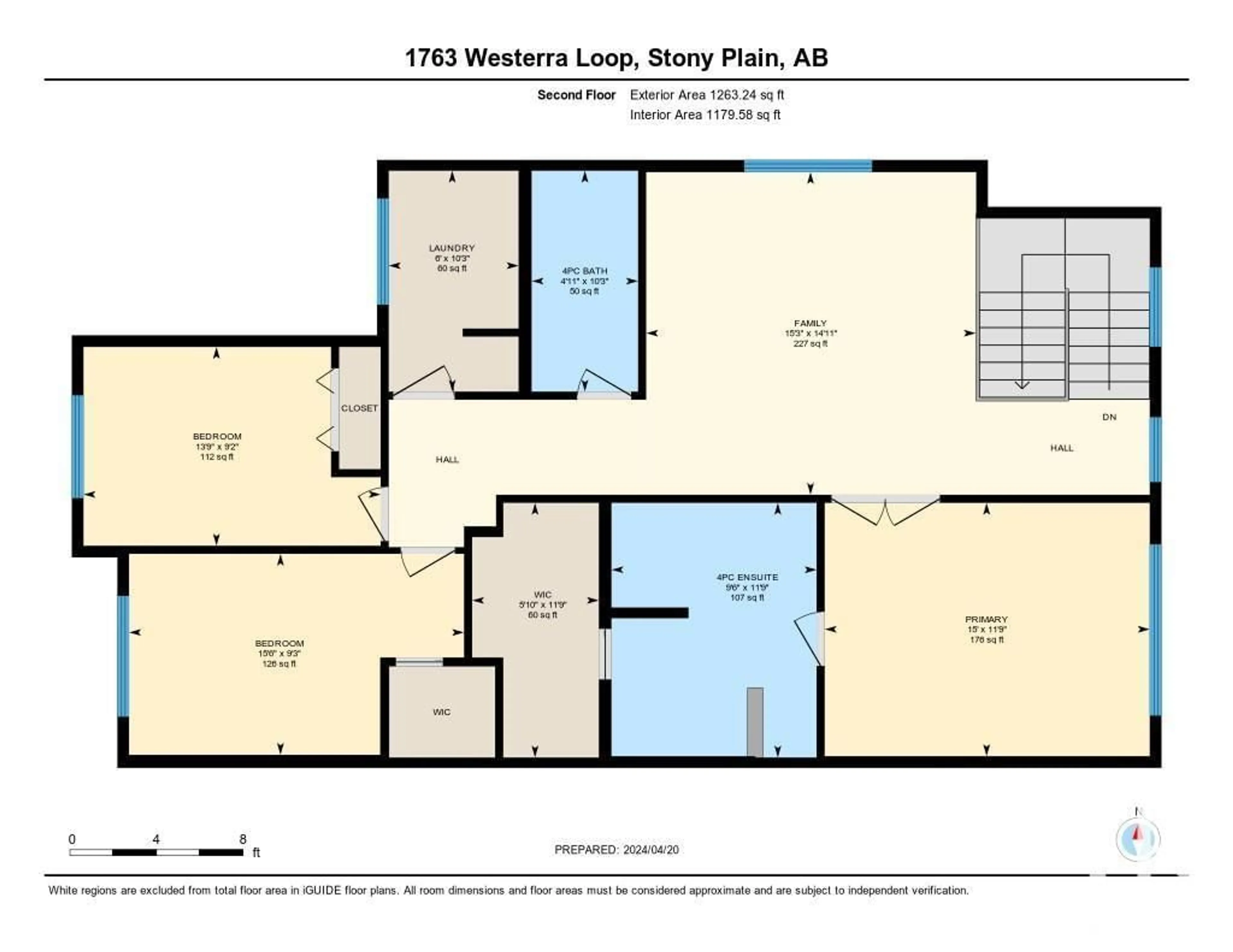1763 WESTERRA LO, Stony Plain, Alberta T7Z0K9
Contact us about this property
Highlights
Estimated ValueThis is the price Wahi expects this property to sell for.
The calculation is powered by our Instant Home Value Estimate, which uses current market and property price trends to estimate your home’s value with a 90% accuracy rate.Not available
Price/Sqft$280/sqft
Days On Market10 days
Est. Mortgage$2,744/mth
Tax Amount ()-
Description
THE ULTIMATE FAMILY HOME finished on all 3 levels, numerous upgrades, pie shaped lot backing onto a green space, oversized garage dont miss out on this one! The generous foyer leads to a bright & sunny open concept main floor with 9 ft ceilings. CHEF'S DREAM KITCHEN, boasts top of the line cabinetry, a large ISLAND, QUARTZ countertops, STAINLESS STEEL appliances & even a BUTLER'S PANTRY! The spacious living room is accented by a cozy gas F/P. A 2 pc bath & generous mud room with access to your OVERSIZED, HEATED GARAGE completes the main level. 2nd level includes a large bonus room, convenient laundry room & 3 bedrooms. The Primary bedroom is a true sanctuary, with views of the green space & a well-appointed ensuite with double sinks, a walk-in shower & ample closet space. Your FULLY FINISHED BASEMENT includes a 4th bedroom, full bath & a spacious family/media room; a terrific area to relax in. A huge deck & large, open backyard provide lots of space to entertain & for the kids to run & play! (id:39198)
Property Details
Interior
Features
Lower level Floor
Bedroom 4
Exterior
Parking
Garage spaces 4
Garage type -
Other parking spaces 0
Total parking spaces 4
Property History
 52
52




