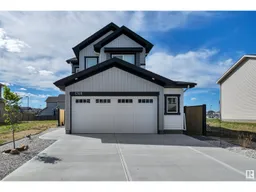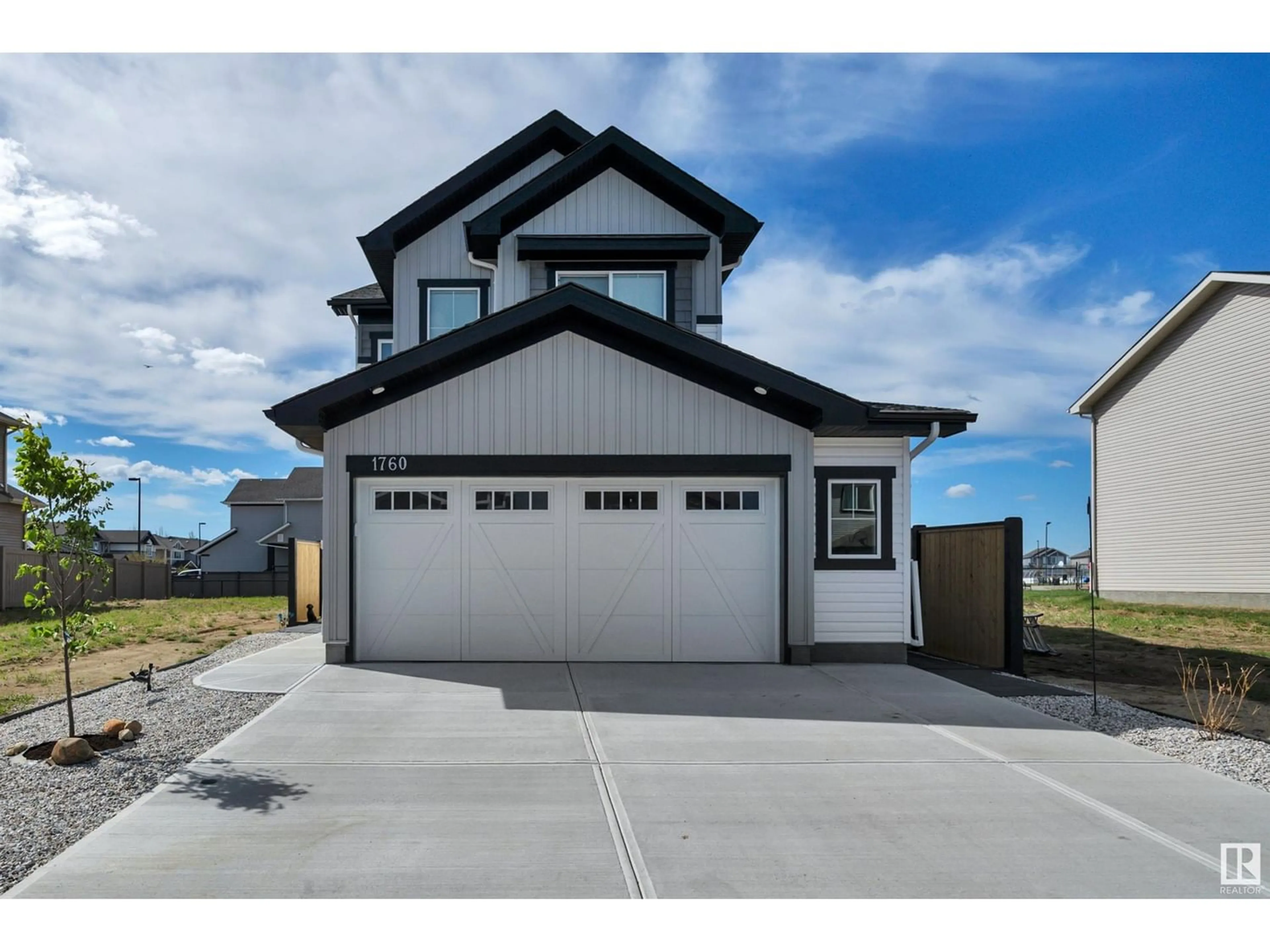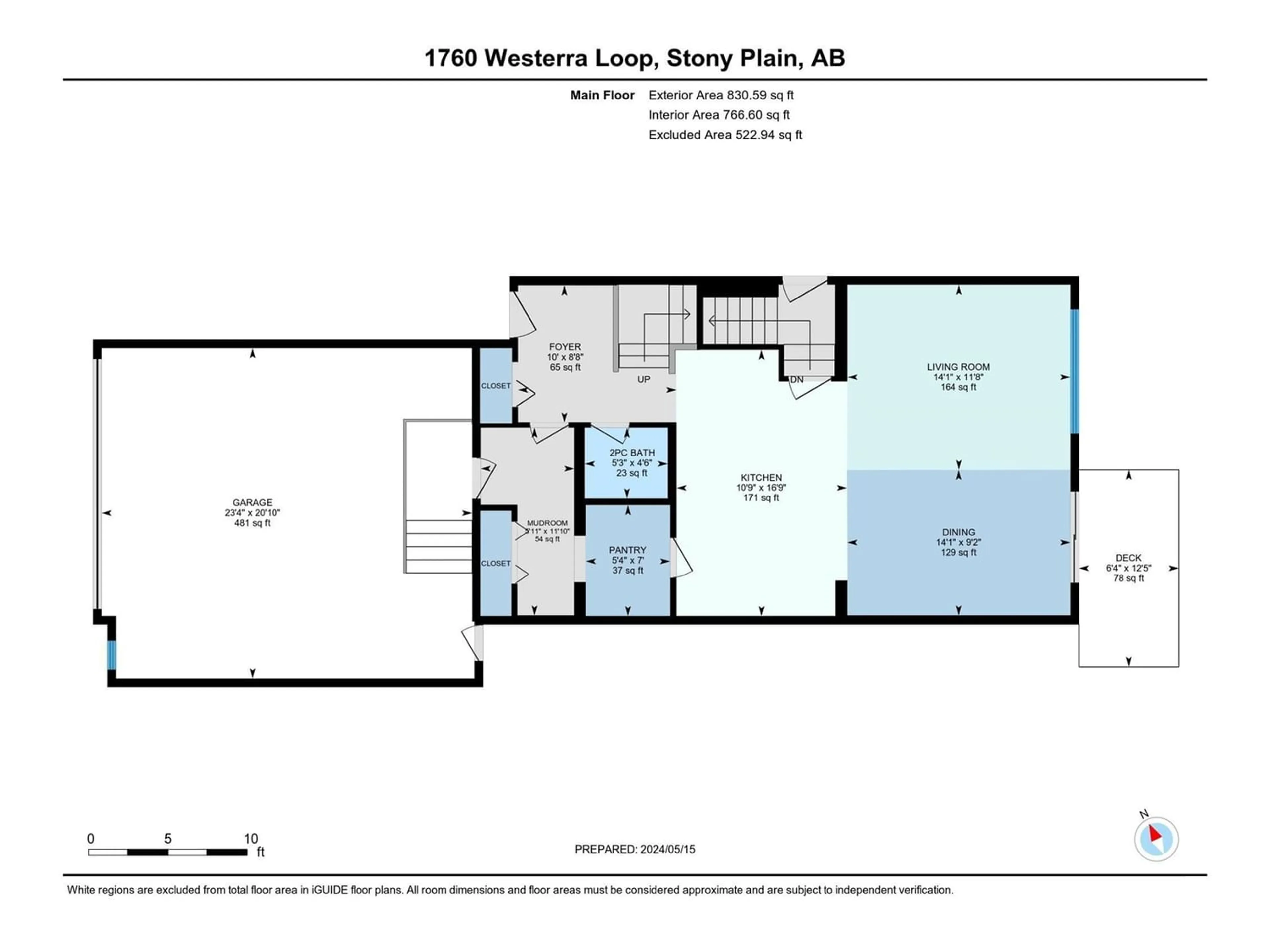1760 WESTERRA LO, Stony Plain, Alberta T7Z0K9
Contact us about this property
Highlights
Estimated ValueThis is the price Wahi expects this property to sell for.
The calculation is powered by our Instant Home Value Estimate, which uses current market and property price trends to estimate your home’s value with a 90% accuracy rate.Not available
Price/Sqft$287/sqft
Days On Market17 days
Est. Mortgage$2,250/mth
Tax Amount ()-
Description
THIS HOME HAS IT ALL! Luxury plank flooring, quartz countertops (throughout), brand name stainless steel appliances, gas stove, custom walk-through pantry & coffee bar- featuring soft close cupboards and drawers! Come in from the heated, oversized, double attached garage with floor drain, hot/cold taps, mezzanines & expanded landing and stroll into your large mud room featuring a built-in bench with hooks & storage plus a closet loaded with custom shelving. Step through the South facing patio doors into your beautifully landscaped backyard with extensive stonework, patio, gazebo (furniture included) and deck, perfect for outdoor entertaining! Upstairs includes a bonus room, laundry area, spacious primary with a bright 5 pce ensuite & custom walk-in closet, plus 2 more spacious bedrooms. Want more? The basement has its own side entrance & is plumbed for a future suite. Central A/C, Custom Blinds. This home backs onto a walking path & green space with a short walk to the local playground. WOW! (id:39198)
Property Details
Interior
Features
Upper Level Floor
Bonus Room
12'4" x 10'11Primary Bedroom
10'11" x 17'5Property History
 52
52

