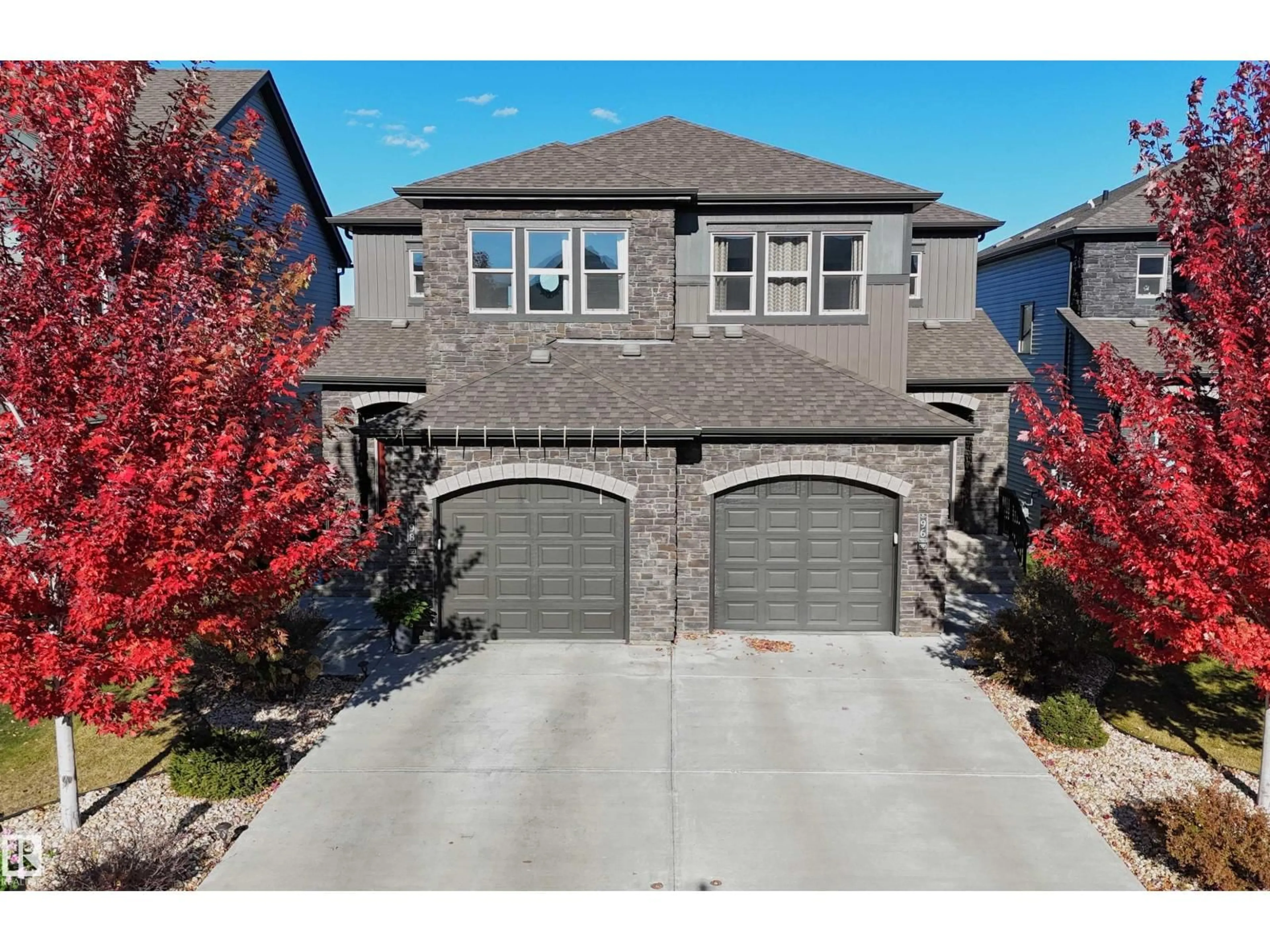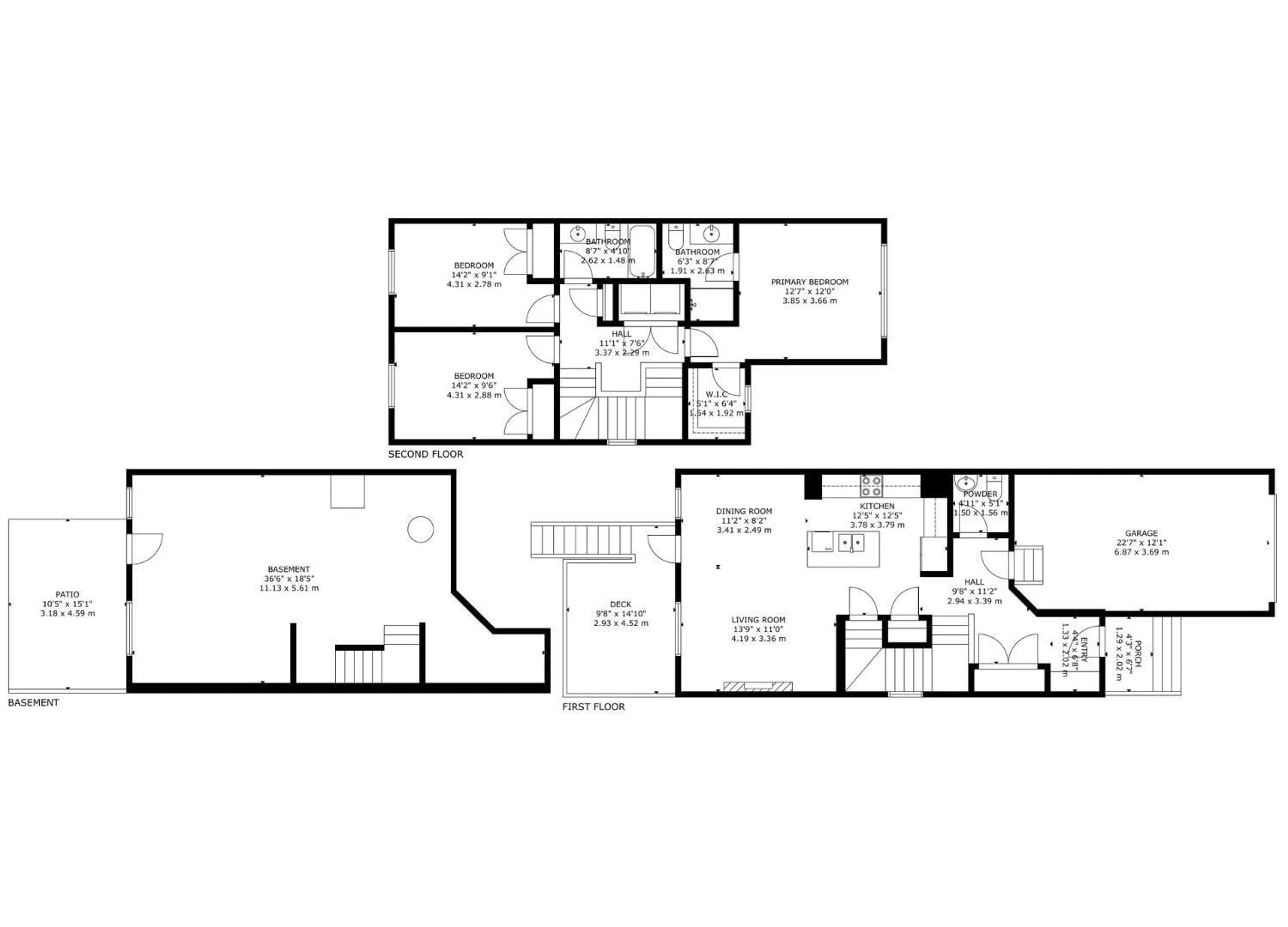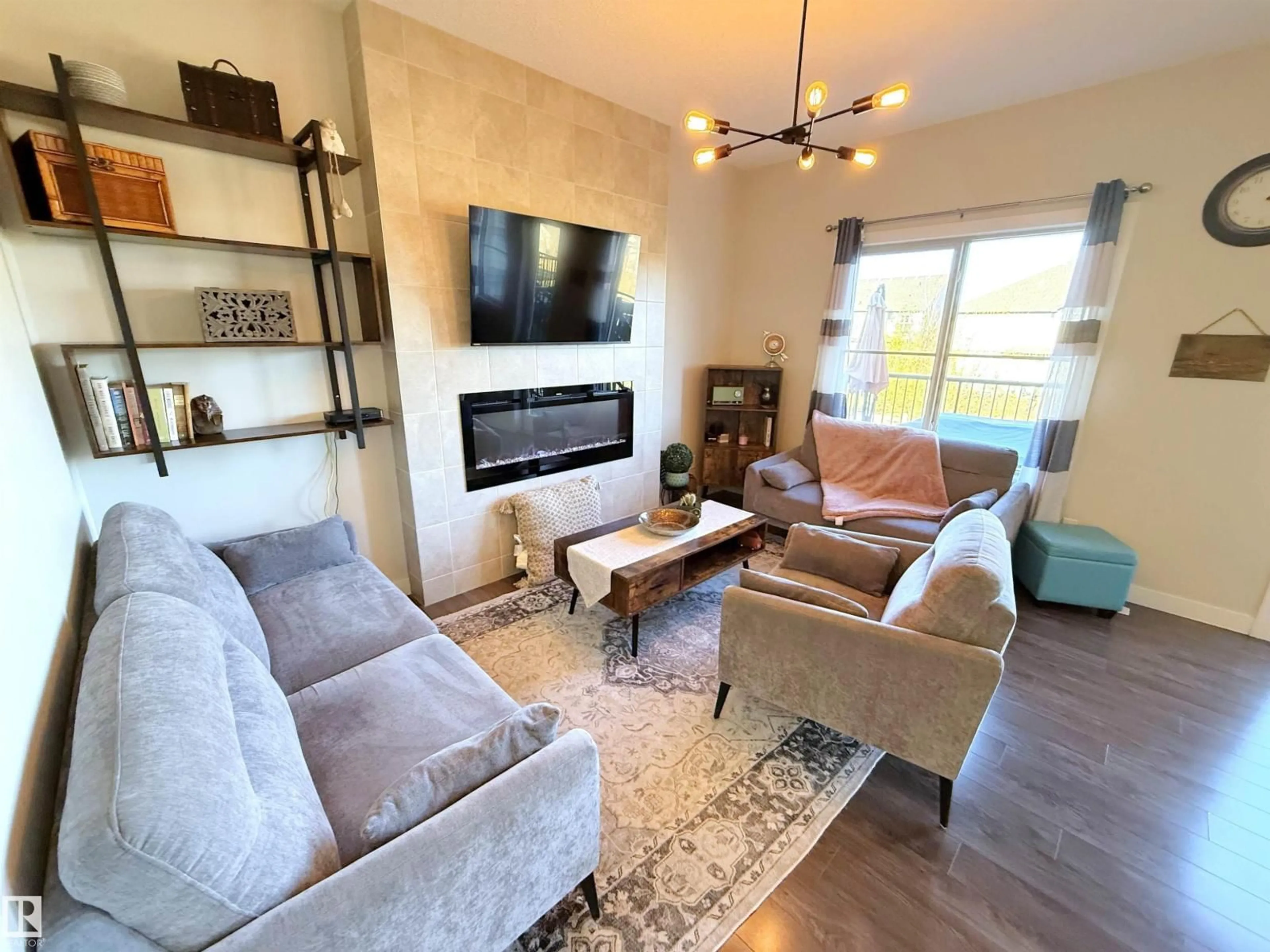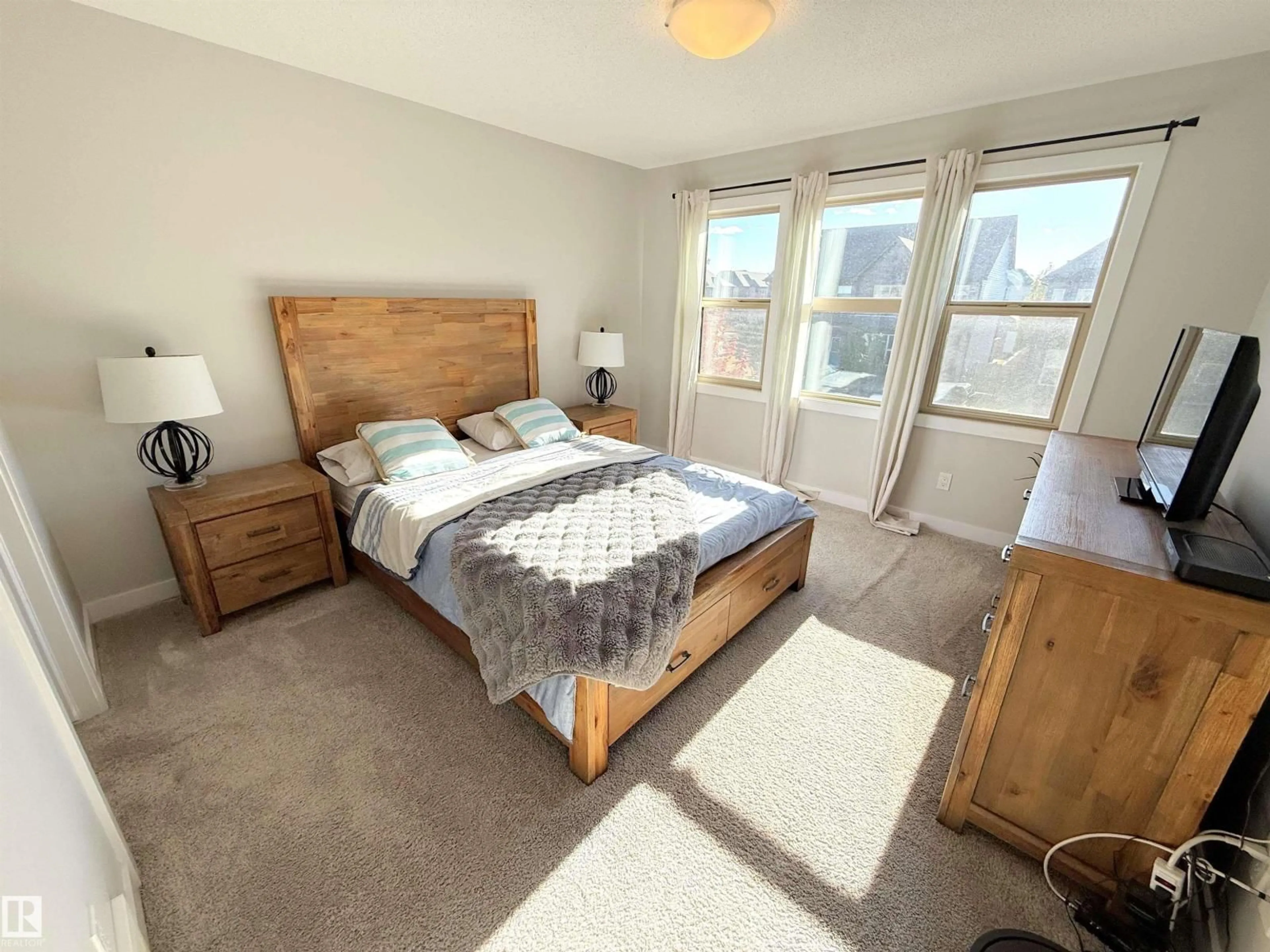98 GREENBURY CL, Spruce Grove, Alberta T7X0L7
Contact us about this property
Highlights
Estimated valueThis is the price Wahi expects this property to sell for.
The calculation is powered by our Instant Home Value Estimate, which uses current market and property price trends to estimate your home’s value with a 90% accuracy rate.Not available
Price/Sqft$286/sqft
Monthly cost
Open Calculator
Description
WALKOUT 2-storey half duplex with attached garage (24x14, heated) backing onto trail system connecting to Jubilee Park. This 1,475 sqft (plus full basement) home features top floor laundry, 9’ main level ceiling, water treatment system and a great open floor plan. On the main: 2-pc powder room, living room with gas fireplace, dining area with deck access and a beautiful gourmet kitchen with quartz counters, eat-up island, wood accents and stainless-steel appliances. Upstairs: study nook, 2 full bathrooms and 3 generous-sized bedrooms including the owner’s suite w/ walk-in closet & 3-pc ensuite. The unfinished basement boasts large windows and back yard patio access as well as plumbing roughed in for a future 4th bathroom. Fully fenced yard with deck, fire pit area, patio with privacy wall and gated access to the walking trail behind. Fantastic location in Greenbury within walking distance to schools & spray park; quick drive to all amenities and easy access to Highway 16A. No condo fees! (id:39198)
Property Details
Interior
Features
Main level Floor
Living room
4.19 x 3.36Dining room
3.41 x 2.49Kitchen
3.78 x 3.79Exterior
Parking
Garage spaces -
Garage type -
Total parking spaces 2
Property History
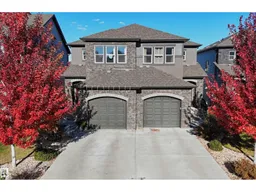 47
47
