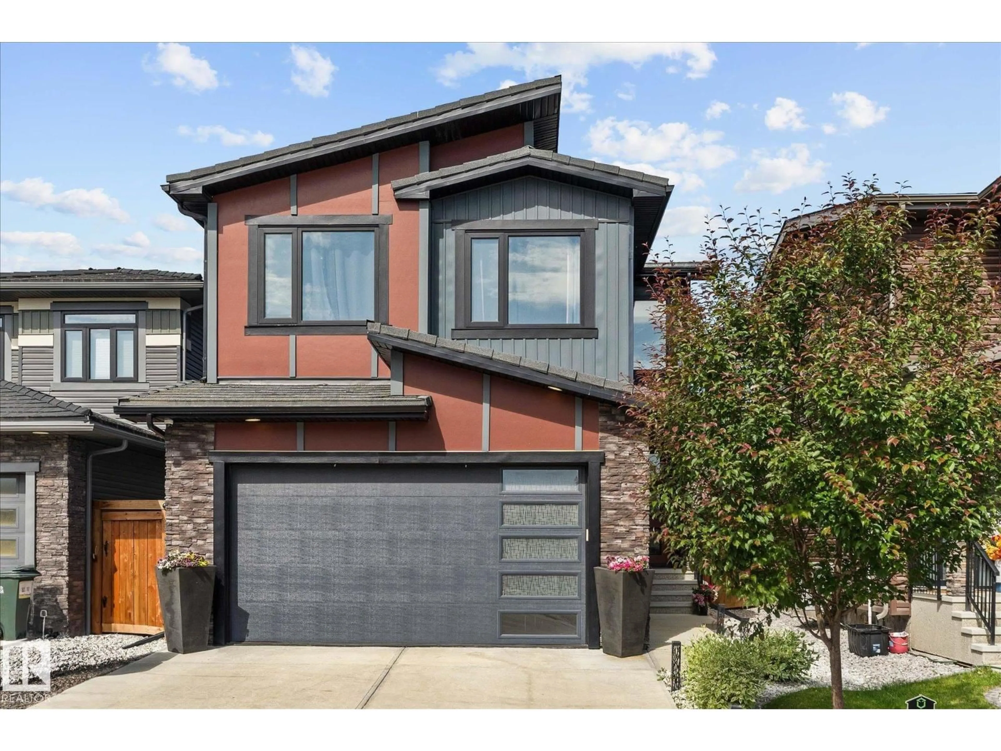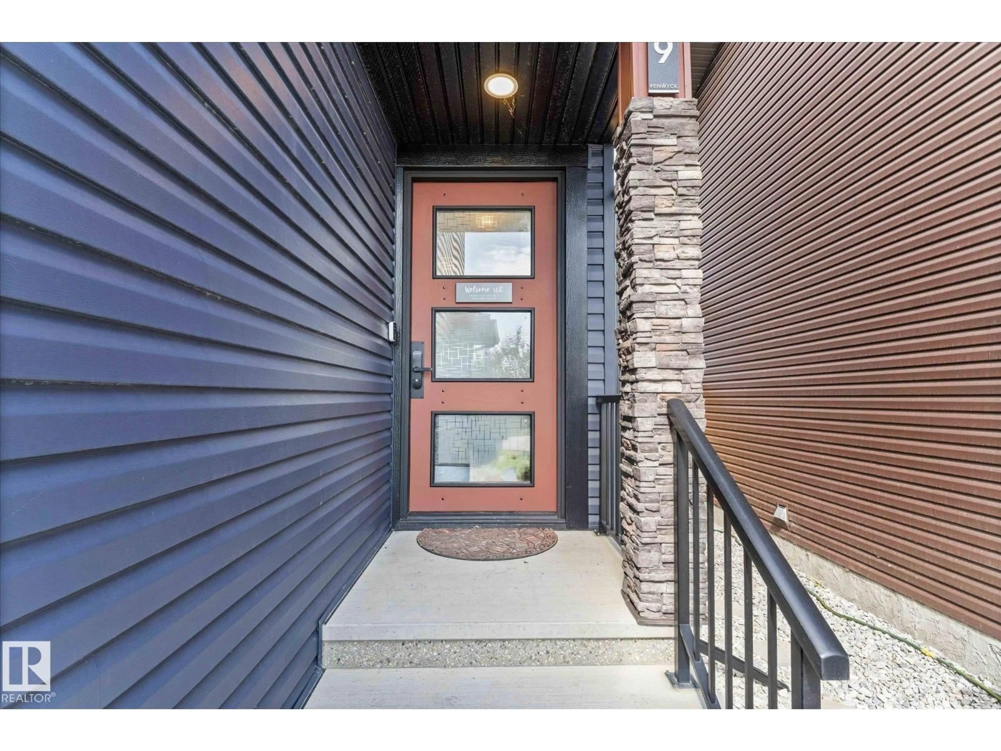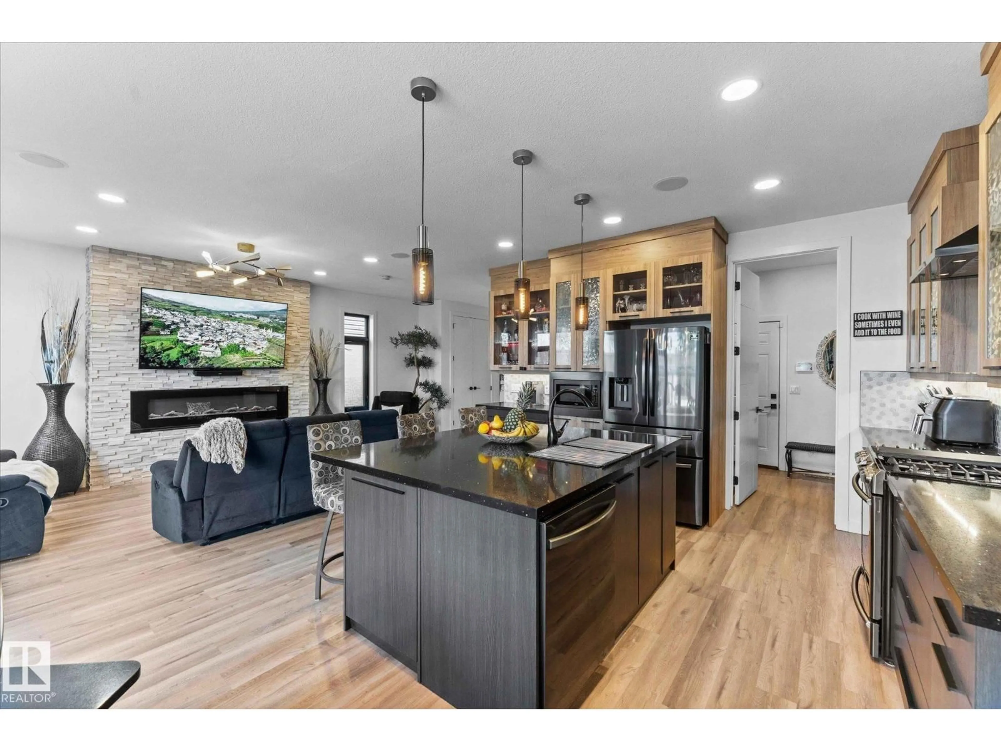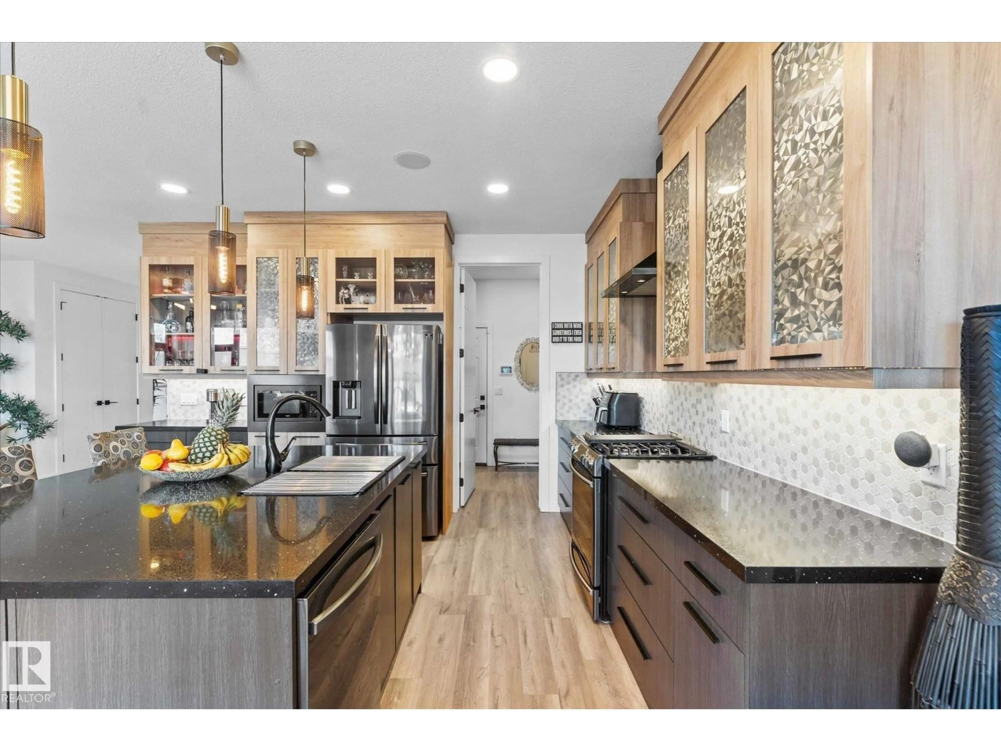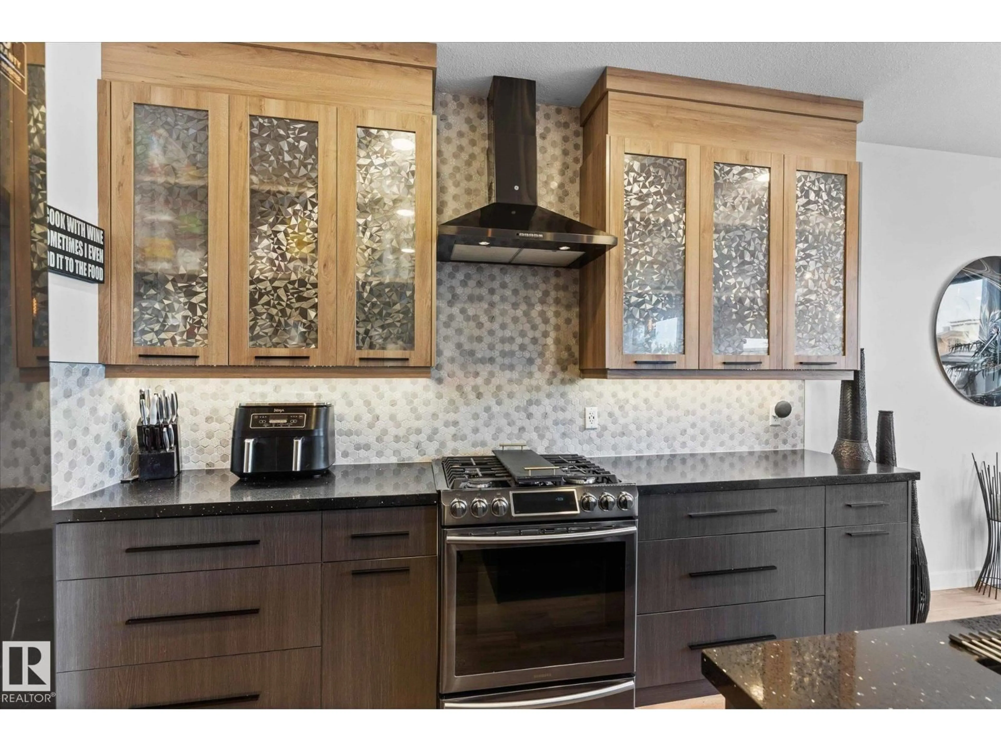9 BRUNSWYCK CR, Spruce Grove, Alberta T7X0Y9
Contact us about this property
Highlights
Estimated valueThis is the price Wahi expects this property to sell for.
The calculation is powered by our Instant Home Value Estimate, which uses current market and property price trends to estimate your home’s value with a 90% accuracy rate.Not available
Price/Sqft$326/sqft
Monthly cost
Open Calculator
Description
Welcome to 9 Brunwyck in Fenwyck. With almost 2800 sq ft of luxurious living space, this stunning home is perfect for the family w/4 spacious bdrms & a ton of upgrades. Custom quartz kitchen boasts floor-to-ceiling 2-tone cabinetry, under-cabinet lighting, single-level waterfall island, premium vinyl flooring, walk-through pantry, black SS appliances, soft-close drawers, & beautiful mosaic backsplash. Stunning stone-surround fireplace in LR. Dining area provides access to spacious deck w/glass railings. On main floor, you'll find a grand entrance, half bath, & 8-ft doors that add to overall appeal. Upstairs, there are 3 generous sized bdrms, bonus rm, office space & laundry rm. King-sized primary has luxurious ensuite w/standalone tub & custom shower. Fully developed bsmt has fully equipped kitchenette, bdrm & spacious area for family time. Triple-pane windows, surround sound throughout, stair lighting, garage w/epoxy flooring & drain, beautiful landscaping, hot tub & gazebo, & A/C. It won’t last long! (id:39198)
Property Details
Interior
Features
Main level Floor
Living room
5.35 x 3.31Dining room
3.12 x 4.27Kitchen
3.51 x 4.47Exterior
Parking
Garage spaces -
Garage type -
Total parking spaces 4
Property History
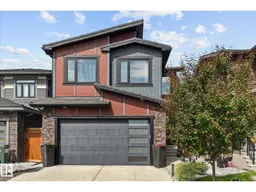 50
50
