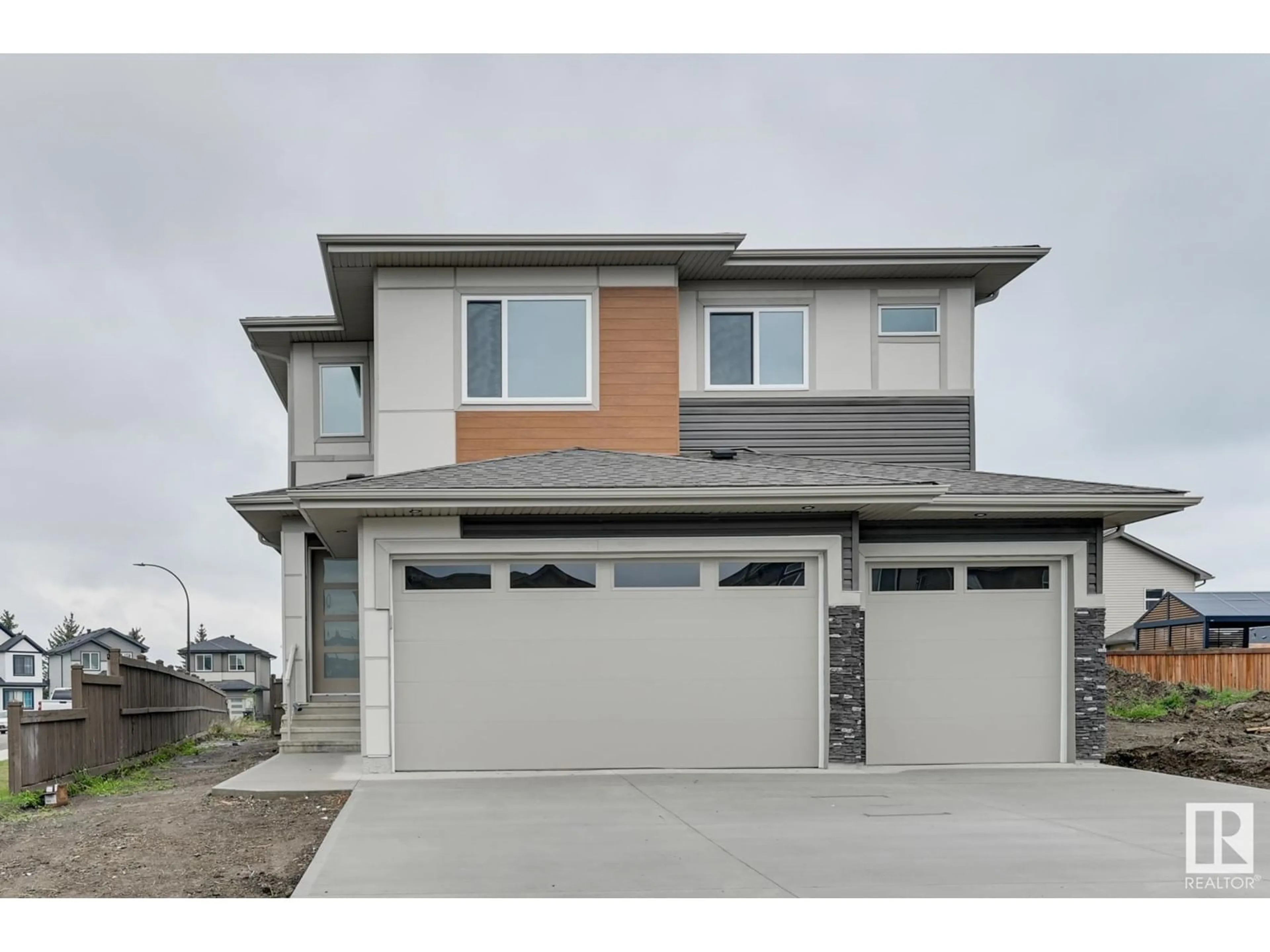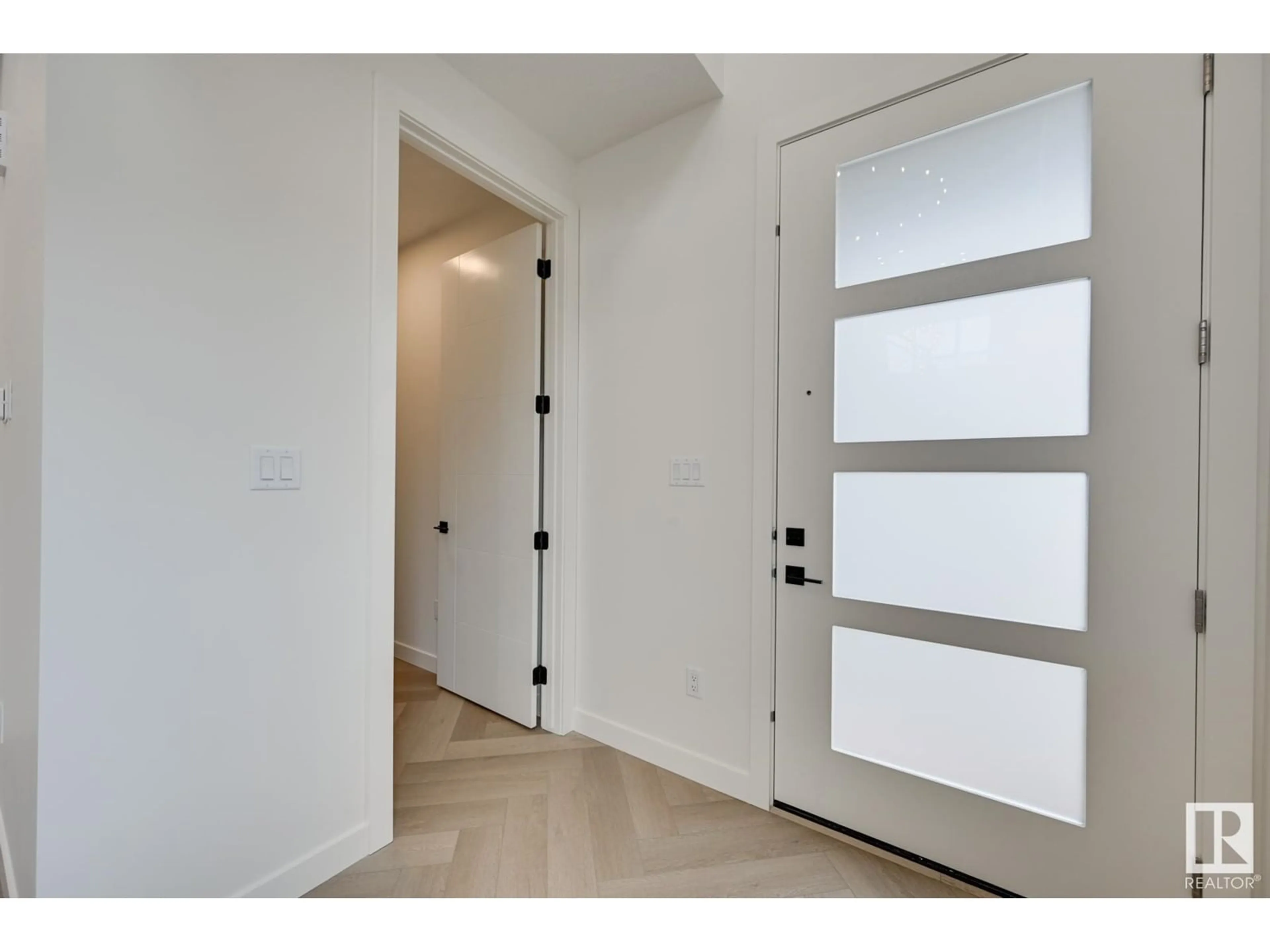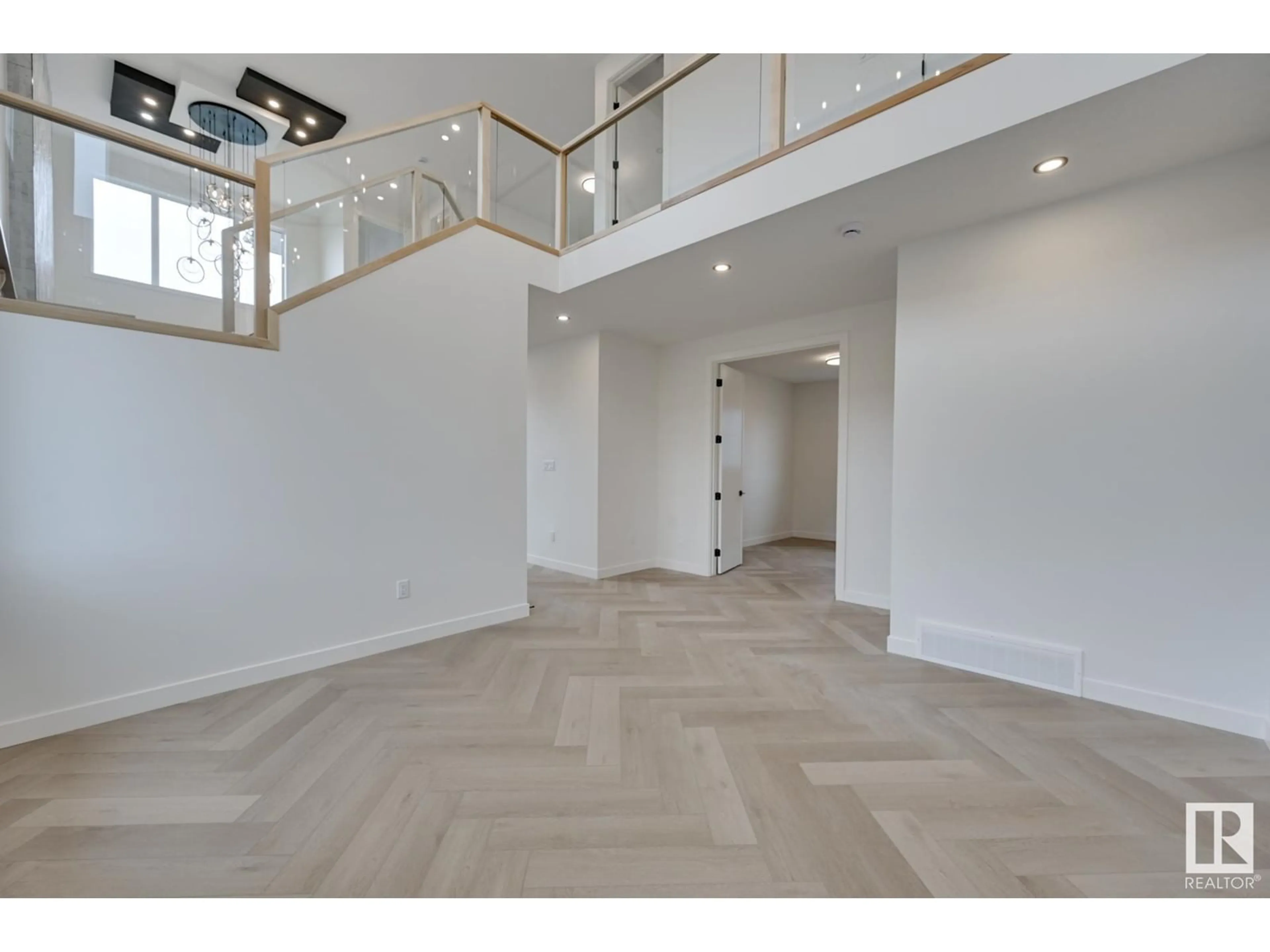8 PRESCOTT BV, Spruce Grove, Alberta T7X0R5
Contact us about this property
Highlights
Estimated ValueThis is the price Wahi expects this property to sell for.
The calculation is powered by our Instant Home Value Estimate, which uses current market and property price trends to estimate your home’s value with a 90% accuracy rate.Not available
Price/Sqft$284/sqft
Est. Mortgage$2,898/mo
Tax Amount ()-
Days On Market66 days
Description
You don't want to miss this thoughtful designed triple car garage home, offering 3 bedrooms, and 3 bathrooms, sitting at 2374 Sq. Ft! Enter through the garage door or front door into a conveniently placed mudroom with shelving and a bench. Head down the hall into the generously sized den including an entrance into the main floor bath as well as a walk-in-closet. Enter into the common area where you can find a large chefs kitchen with an ample amount of cabinet and counter space as well as a large walk-in pantry. The living room has an open to above design, creating a welcoming and open atmosphere. Venture upstairs where you'll find 3 beds, 2 additional bathrooms, upper-level laundry, and a large bonus room. The primary is a place you wont want to leave, the ensuite has a dual sinks, a standing shower and a claw tub, and the walk-in-closet has built-in shelving keeping the space organized. Located in Spruce Grove, this home is close to many amenities including schools and shopping centers! (id:39198)
Property Details
Interior
Features
Main level Floor
Living room
4.06 m x 3.3 mDining room
3.1 m x 4.06 mKitchen
3.66 m x 3.3 mFamily room
4.88 m x 3.56 mExterior
Parking
Garage spaces 6
Garage type Attached Garage
Other parking spaces 0
Total parking spaces 6
Property History
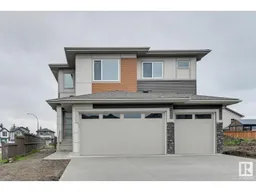 35
35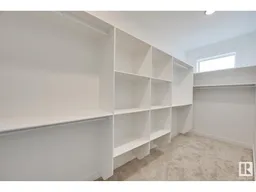 35
35
