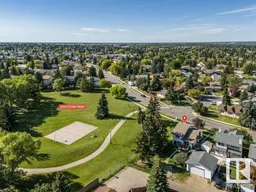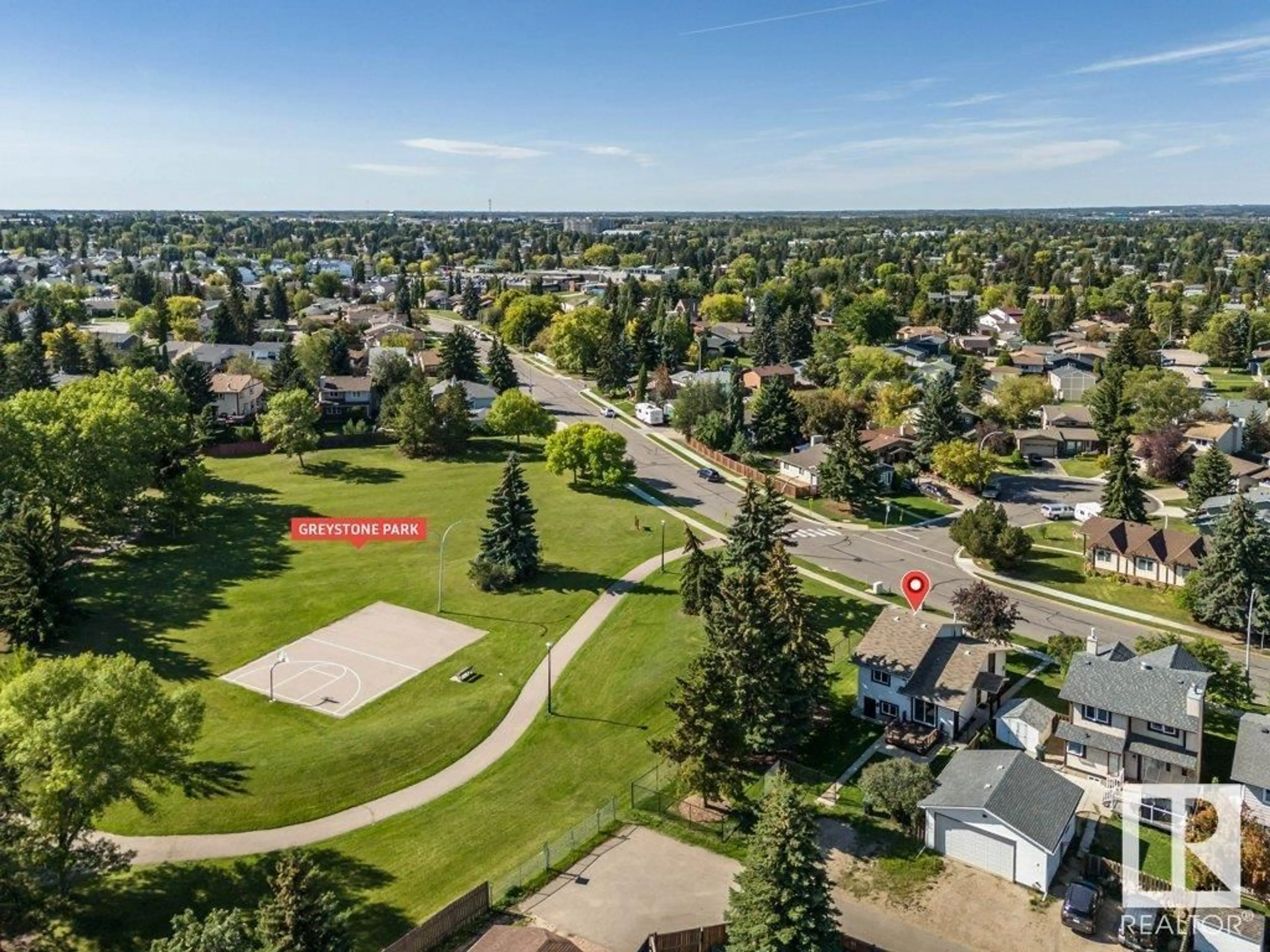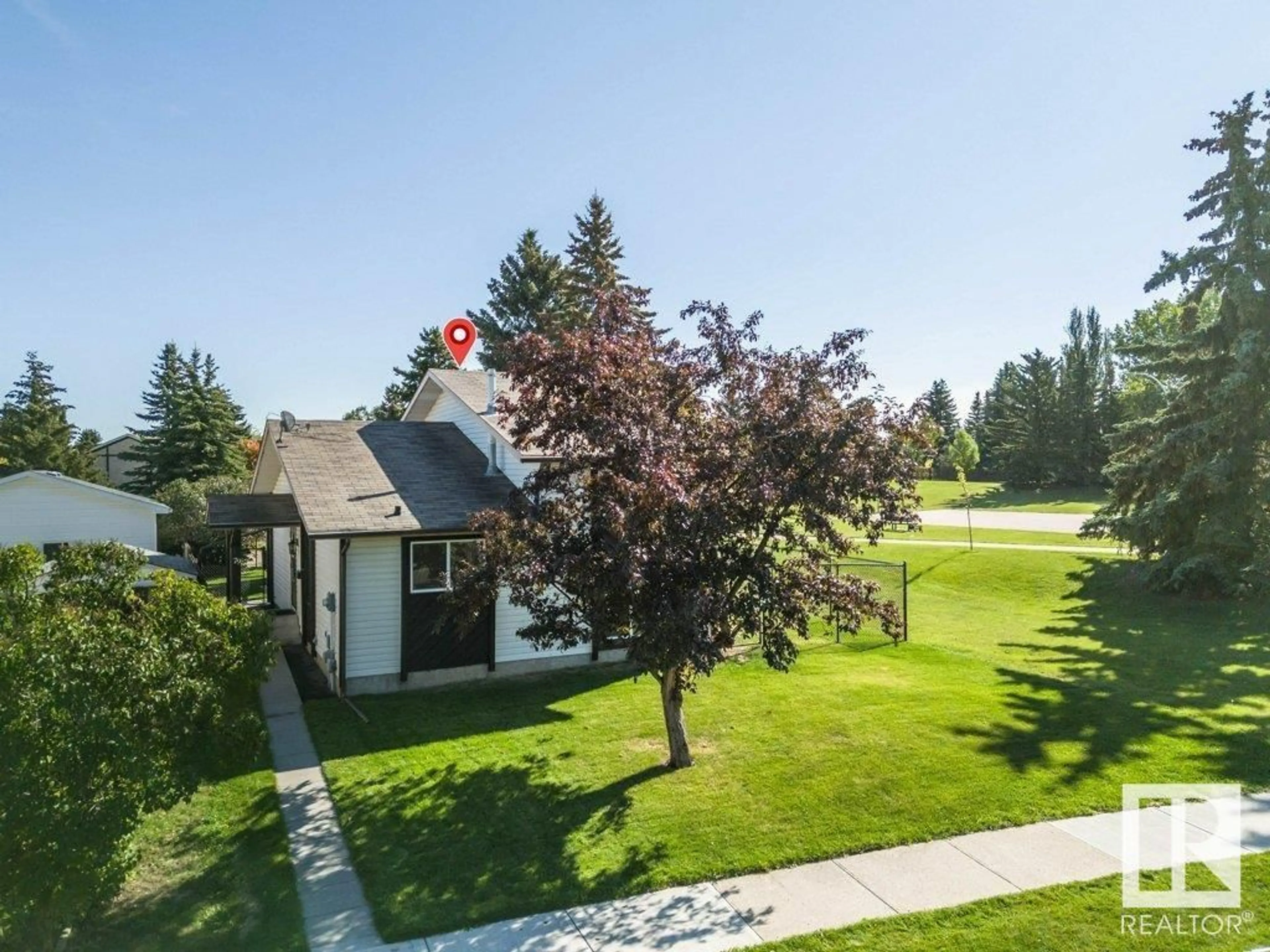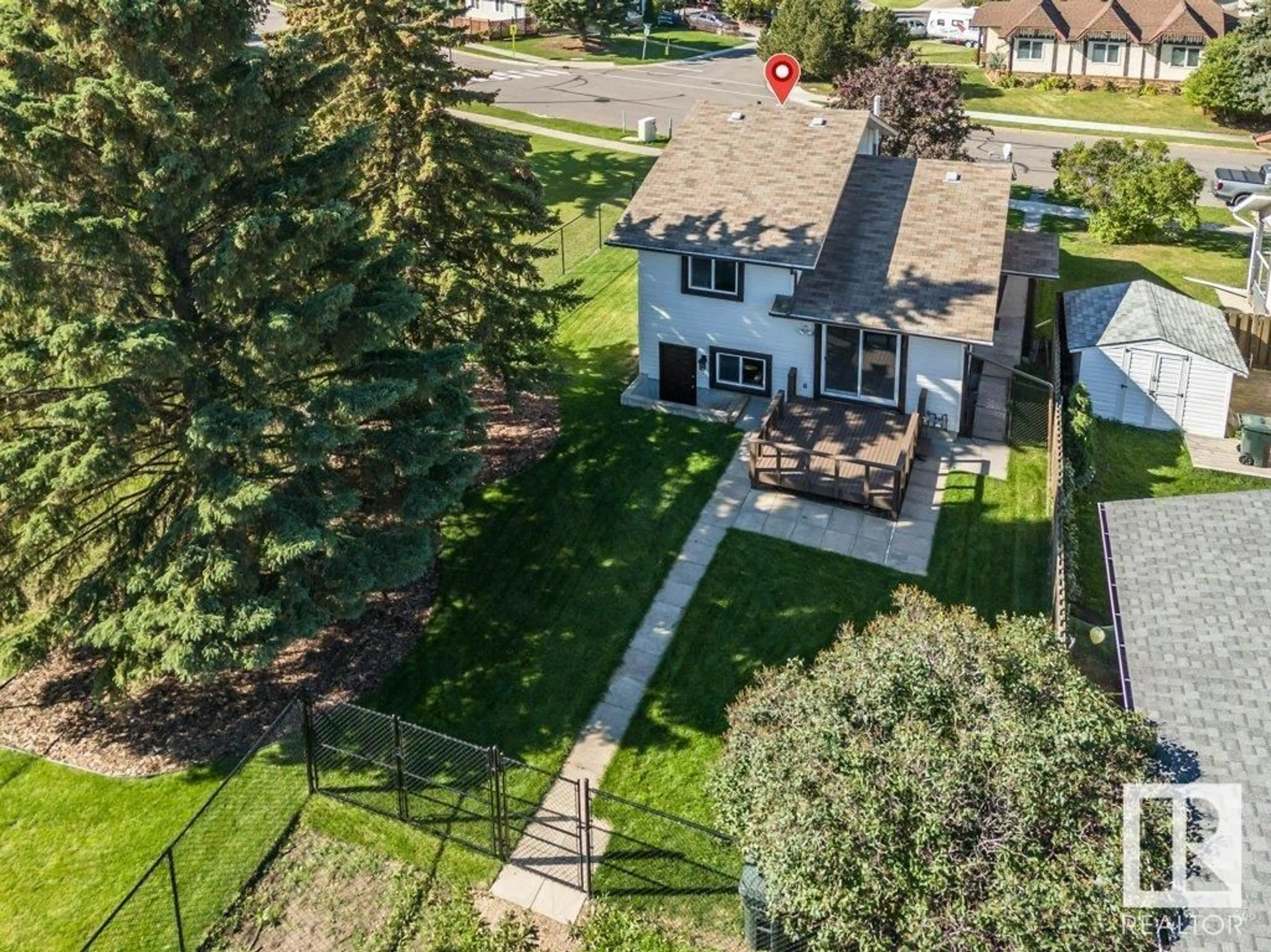79 GREYSTONE DR, Spruce Grove, Alberta T7X1Y7
Contact us about this property
Highlights
Estimated ValueThis is the price Wahi expects this property to sell for.
The calculation is powered by our Instant Home Value Estimate, which uses current market and property price trends to estimate your home’s value with a 90% accuracy rate.$283,000*
Price/Sqft$337/sqft
Est. Mortgage$1,546/mth
Tax Amount ()-
Days On Market8 days
Description
Picture Perfect Location! Siding greenspace and a playground in friendly Grove Meadows this wonderful family home offers space for everyone with a many new updates! The eat in kitchen is brand new and boasts tons of white cabinets, pot/pan drawers, new counter tops, trendy backsplash and white appliances, dining nook with huge window flooding the space in natural light, open to the spacious living room with patio door to the attached back deck & beautifully landscaped yard with NEW fencing, upper level offers 3 good sized bedrooms & a beautiful updated 4 piece bath, 3rd level has a separate entrance and offers a good sized bedroom with walk in closet, huge family room & newly renovated 3 piece bath, 4th level has loads of storage, mechanical and laundry. Notable updates include new flooring, vinyl windows, new paint, new trim throughout, new interior doors and the list goes on. Plenty of room here for your future garage without compromising the size of your back yard! Close to all amenities! (id:39198)
Property Details
Interior
Features
Upper Level Floor
Bedroom 3
Bedroom 2
Primary Bedroom
Property History
 40
40


