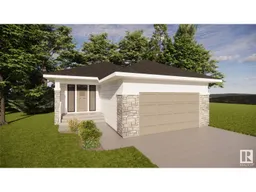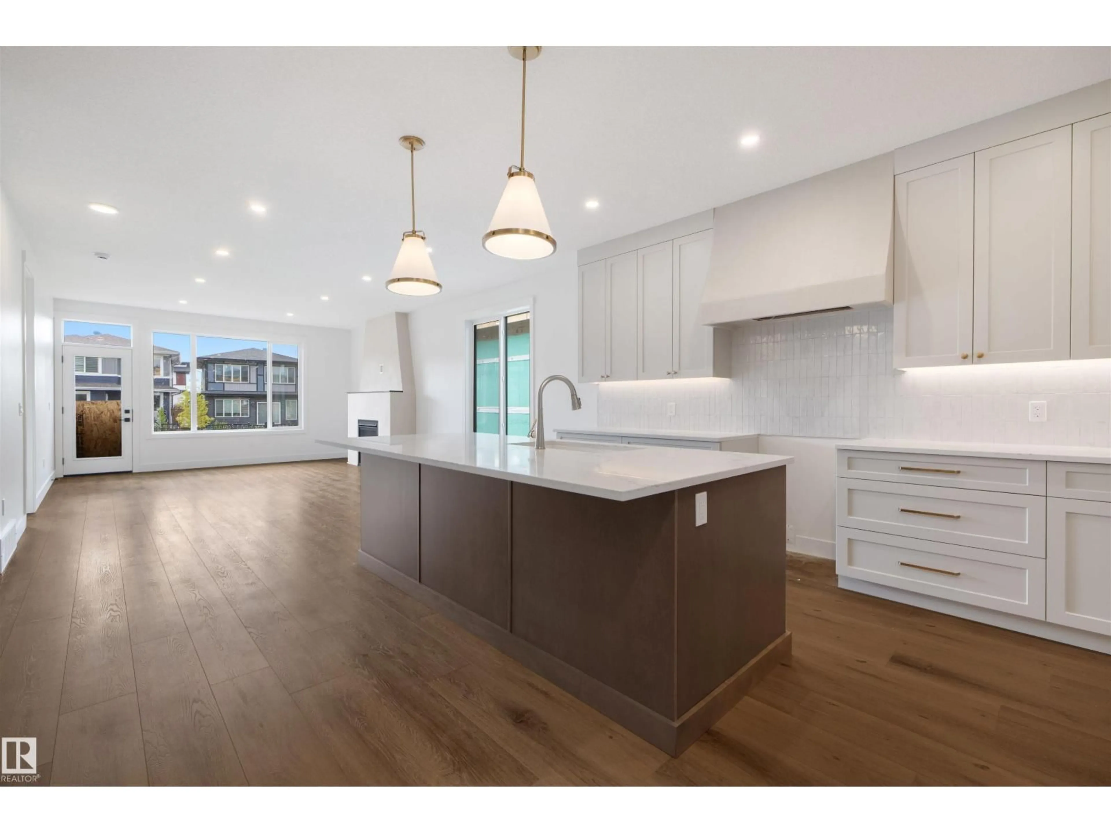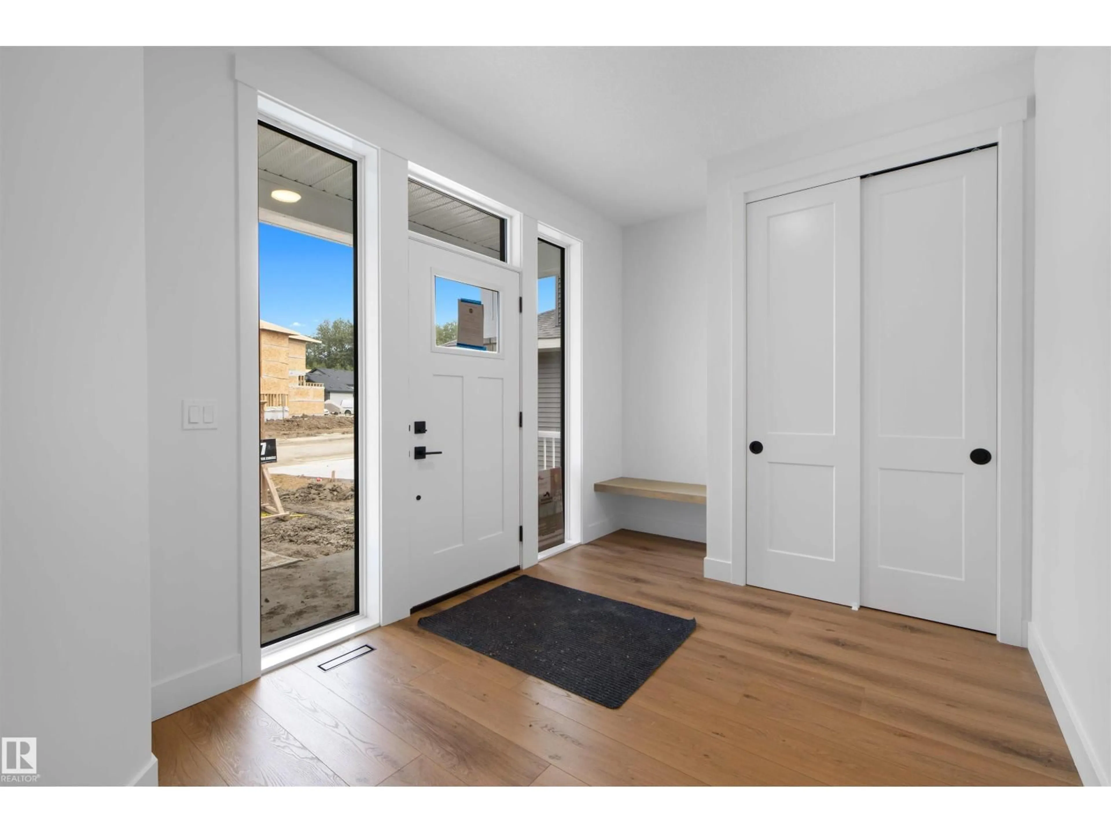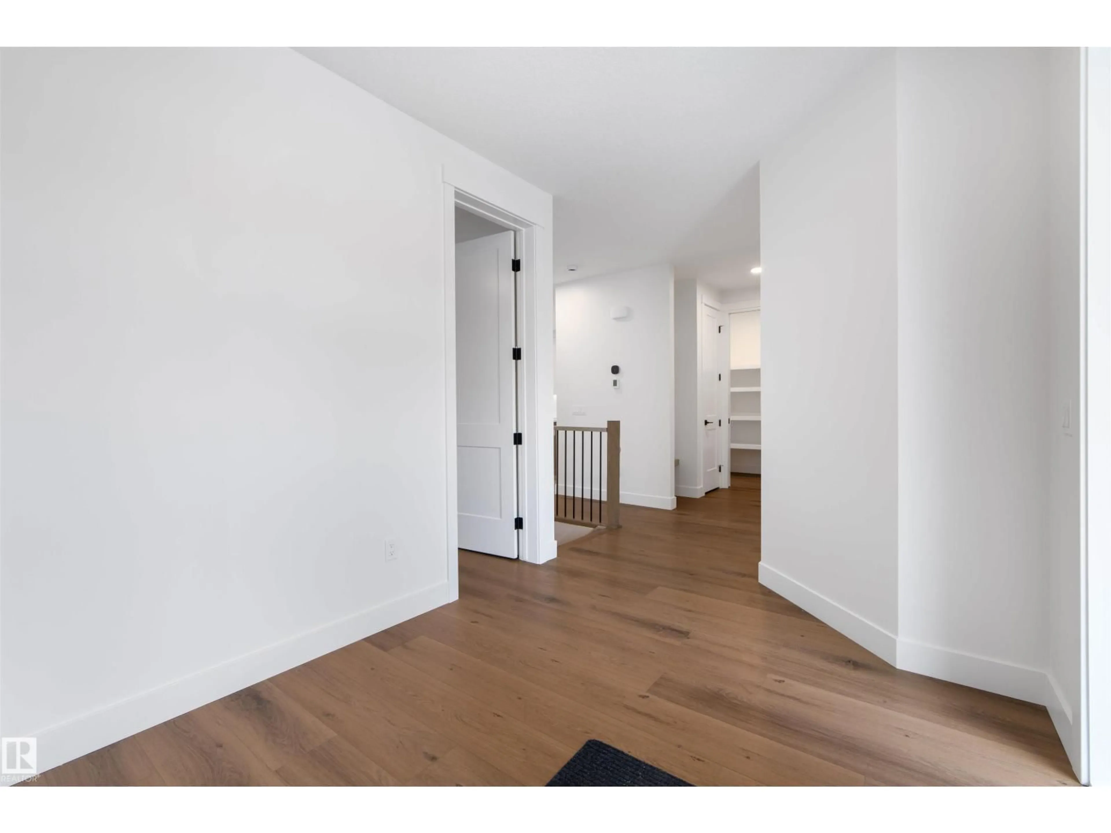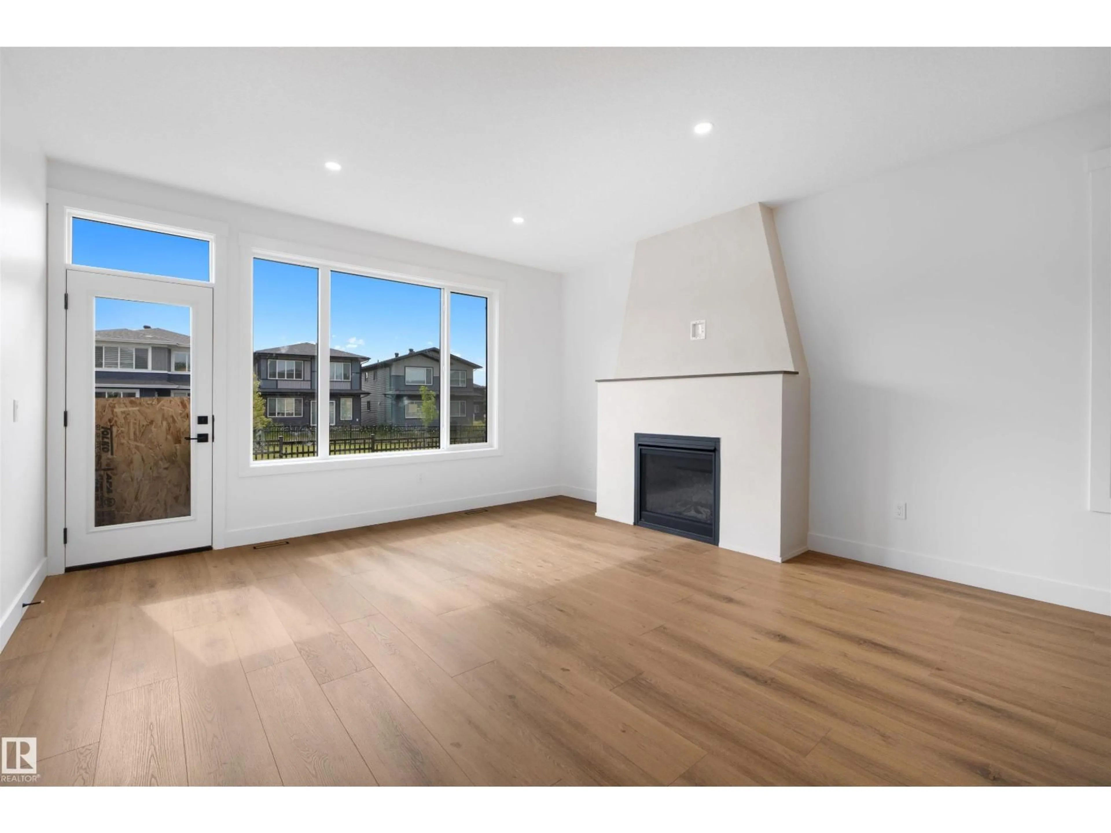7 SYDWYCK CI, Spruce Grove, Alberta T7X0A0
Contact us about this property
Highlights
Estimated valueThis is the price Wahi expects this property to sell for.
The calculation is powered by our Instant Home Value Estimate, which uses current market and property price trends to estimate your home’s value with a 90% accuracy rate.Not available
Price/Sqft$472/sqft
Monthly cost
Open Calculator
Description
Discover the charm of this HRD Homes-built bungalow, offering 1,524 sq ft of thoughtfully designed main-floor living space in the sought-after Fenwyck community. The primary bedroom features a spacious walk-in closet and a private ensuite, complemented by a second main-floor bedroom for added versatility. The kitchen boasts elegant two-tone cabinets, a large island, and sleek chrome fixtures, all anchored by a custom plaster hood fan. The inviting living area is enhanced by a striking plaster fireplace, creating the perfect space to relax or entertain. Practical features include a double-car garage with hot and cold water bibs and the potential to customize the unfinished basement. (id:39198)
Property Details
Interior
Features
Main level Floor
Living room
4.49 x 4.05Dining room
4.49 x 2.99Kitchen
4.49 x 4.43Primary Bedroom
4.83 x 3.99Exterior
Parking
Garage spaces -
Garage type -
Total parking spaces 4
Property History
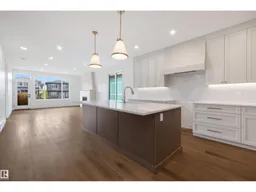 37
37