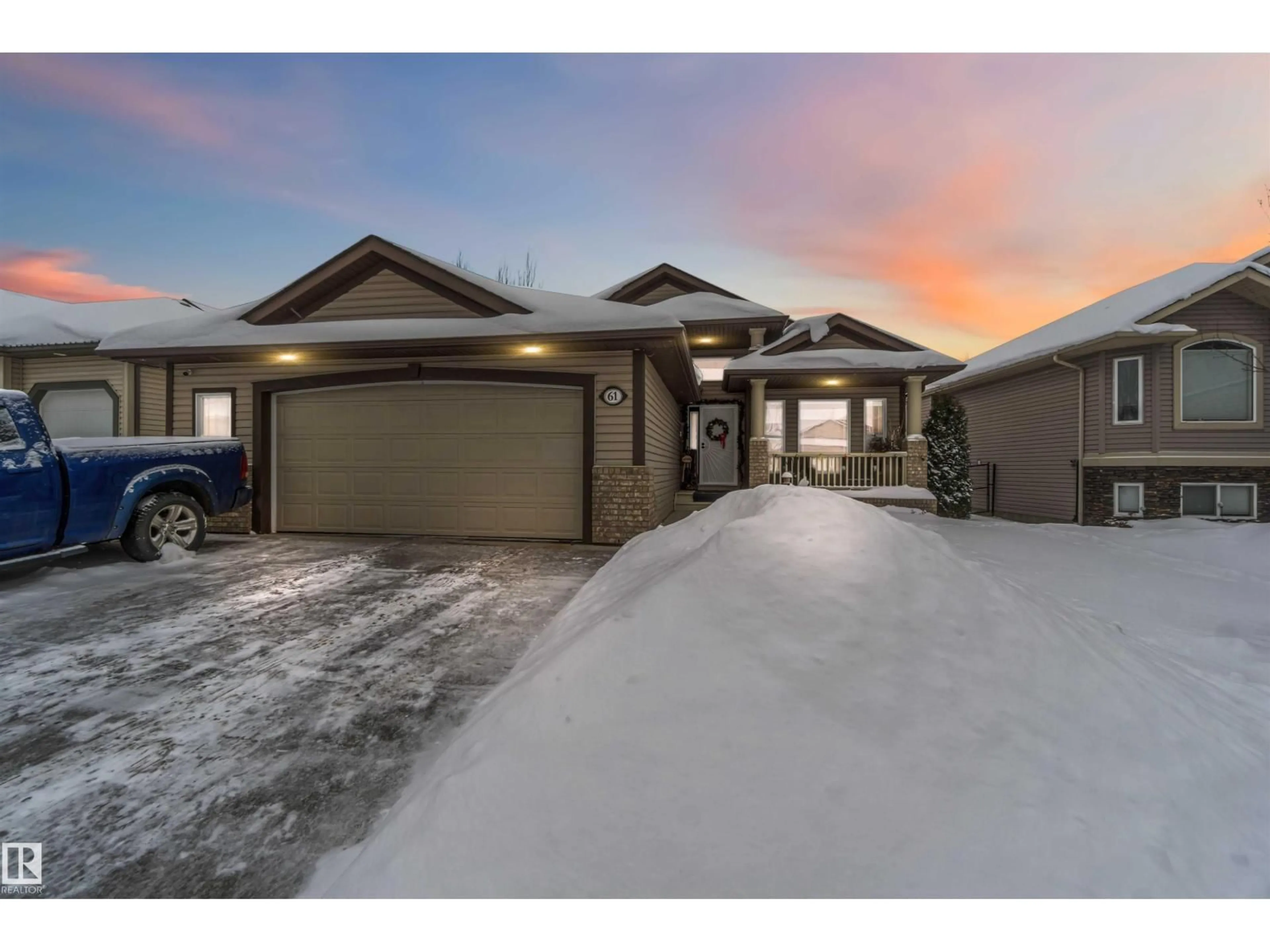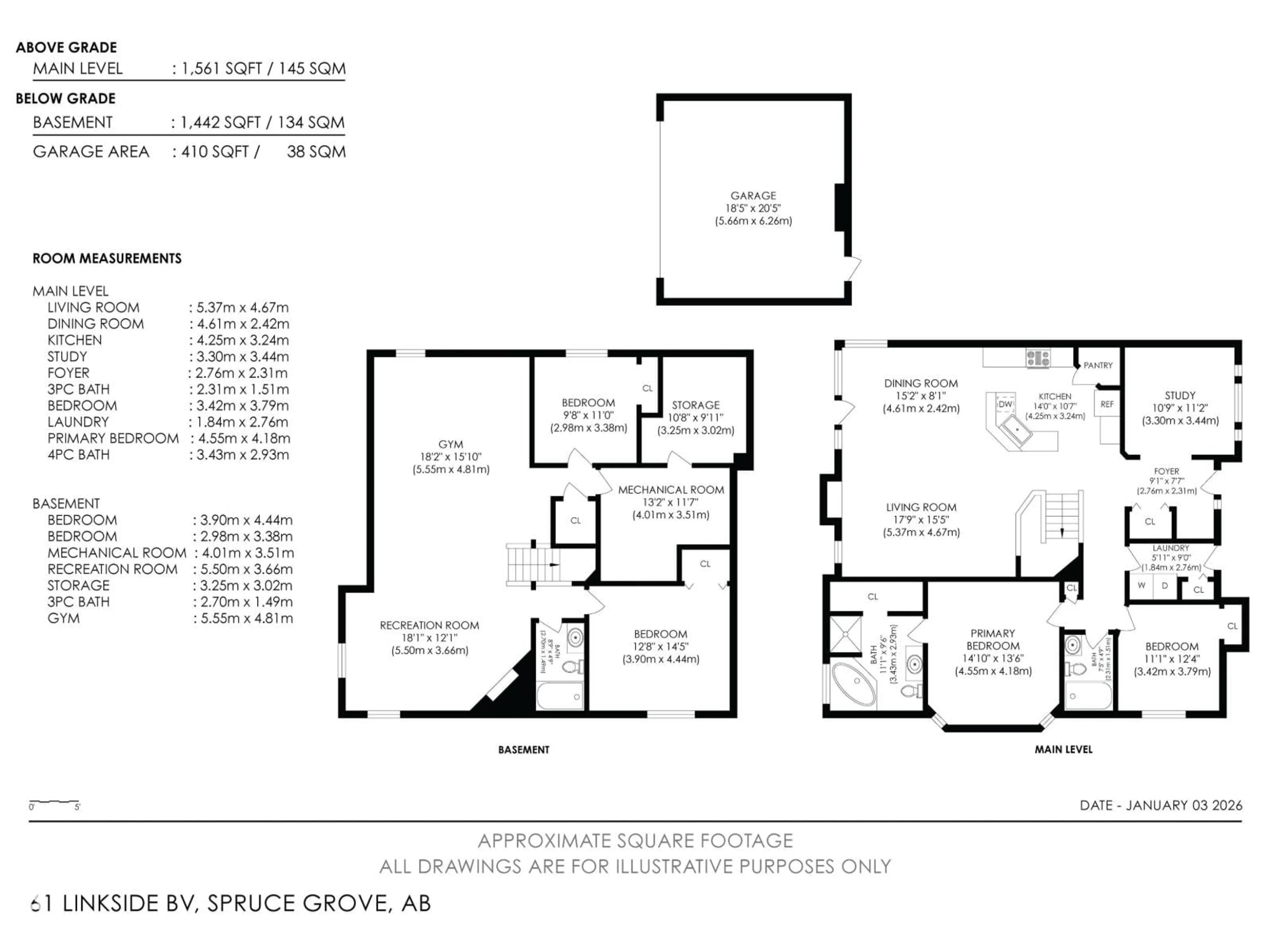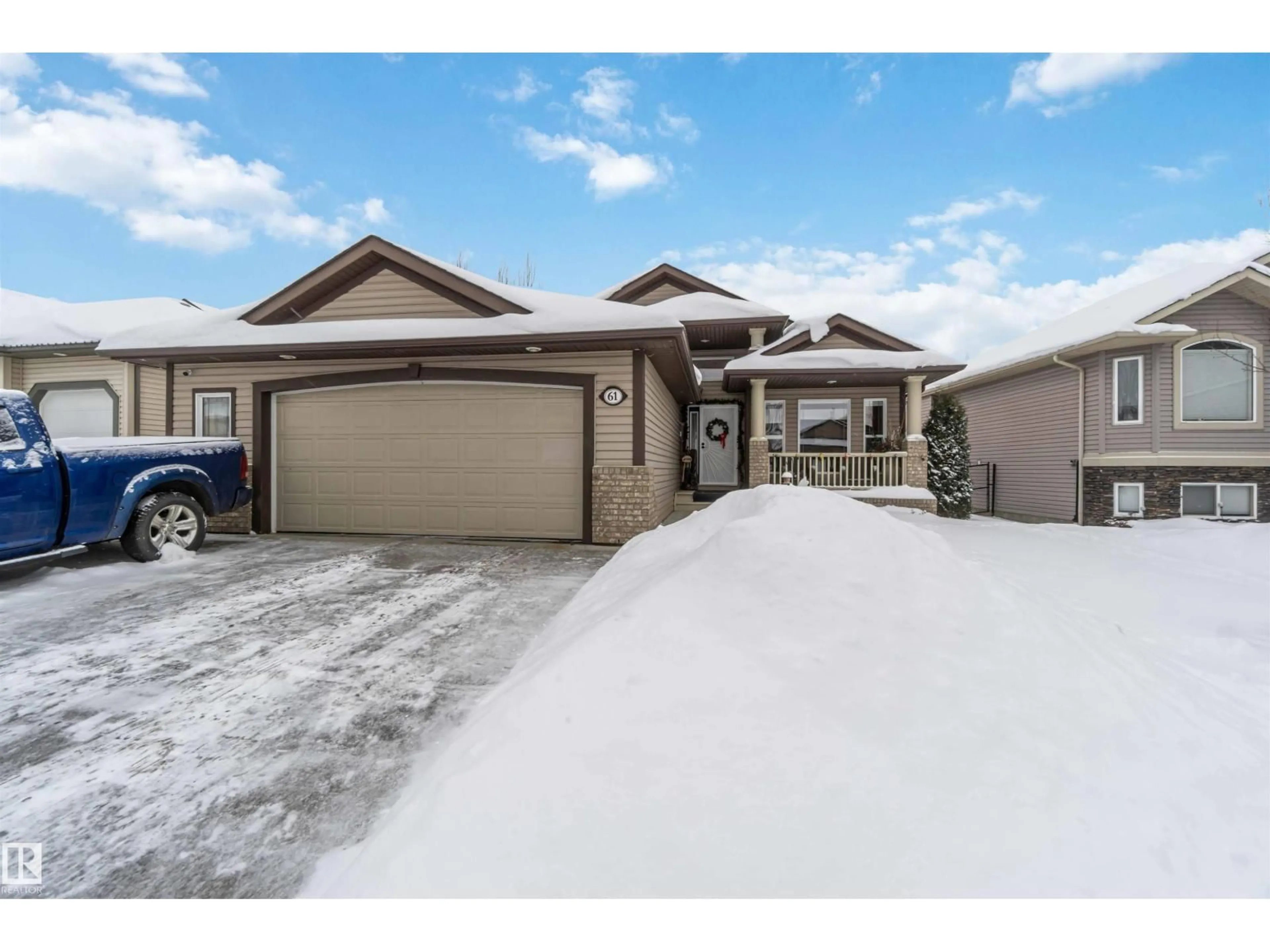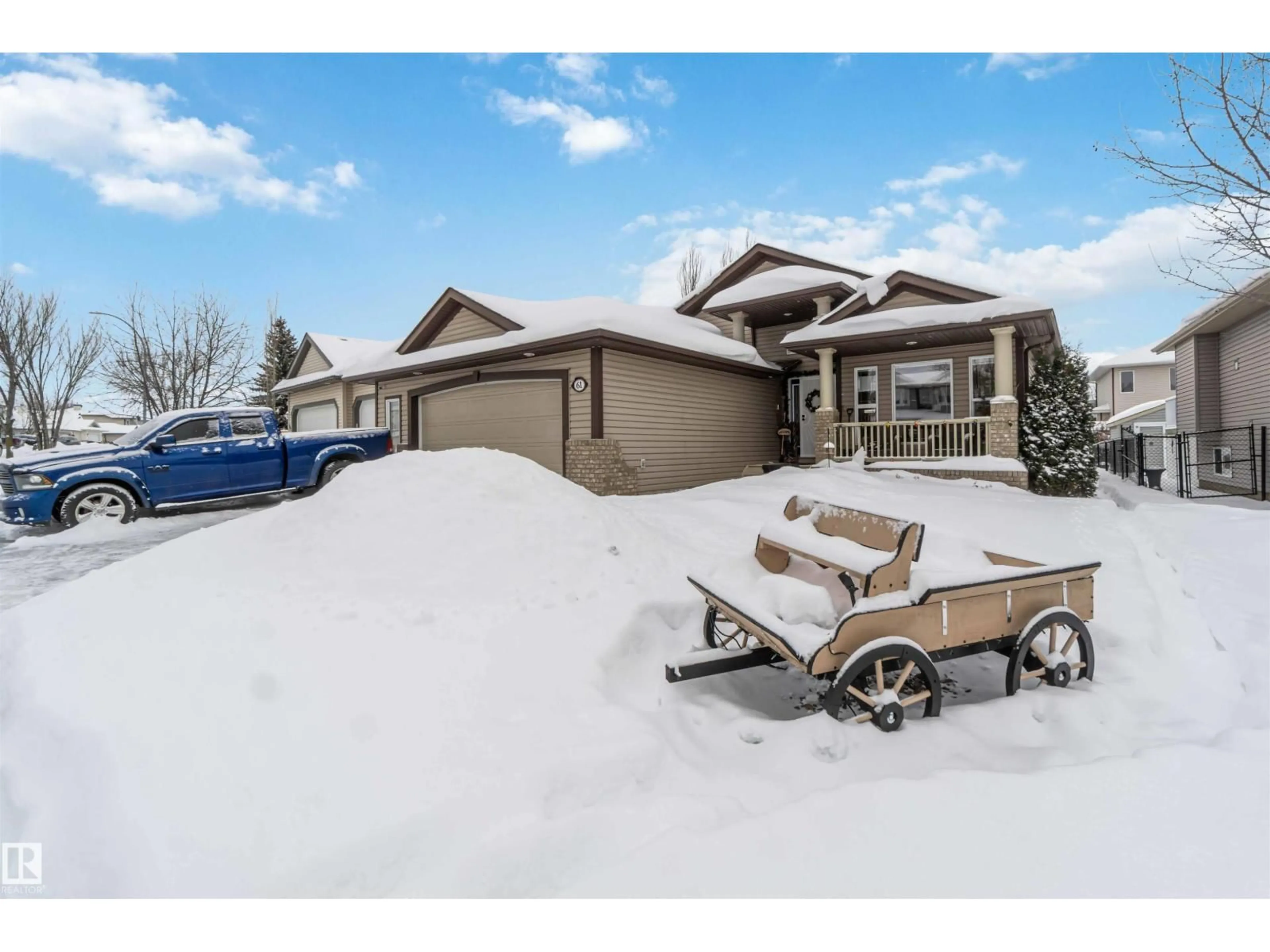61 LINKSIDE BV, Spruce Grove, Alberta T7X4A6
Contact us about this property
Highlights
Estimated valueThis is the price Wahi expects this property to sell for.
The calculation is powered by our Instant Home Value Estimate, which uses current market and property price trends to estimate your home’s value with a 90% accuracy rate.Not available
Price/Sqft$233/sqft
Monthly cost
Open Calculator
Description
This beautiful spacious BUNGALOW in the Linkside subdivision. With over 3000 sq ft total living space, this home has a beautiful west facing deck and an east facing front porch to enjoy the sunrise and sunsets. The backyard is gorgeous with perennials, this low maintenance yard includes a garden shed and is fully fenced and has inground sprinkler system front and back. The main level entry is spacious and has a large den off to the side. The main floor features your open concept kitchen, living/ dining room with a gas fireplace and stone surround. Access to your heated o/s garage is just off the main floor laundry. There is a full bath and another bedroom on the main & the primary suite features a 4 pc ensuite. The finished basement has a wet bar & family room with another gas fireplace. Additionally there are 2 bedrooms, storage room & full 4 pc bath downstairs which makes this basement perfect for entertaining the whole family! This home is meticulous and has been well cared for. (id:39198)
Property Details
Interior
Features
Main level Floor
Living room
5.37 x 4.67Dining room
4.61 x 2.42Kitchen
4.25 x 3.24Family room
Property History
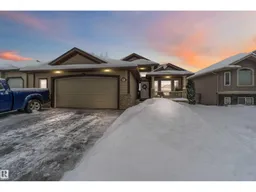 58
58
