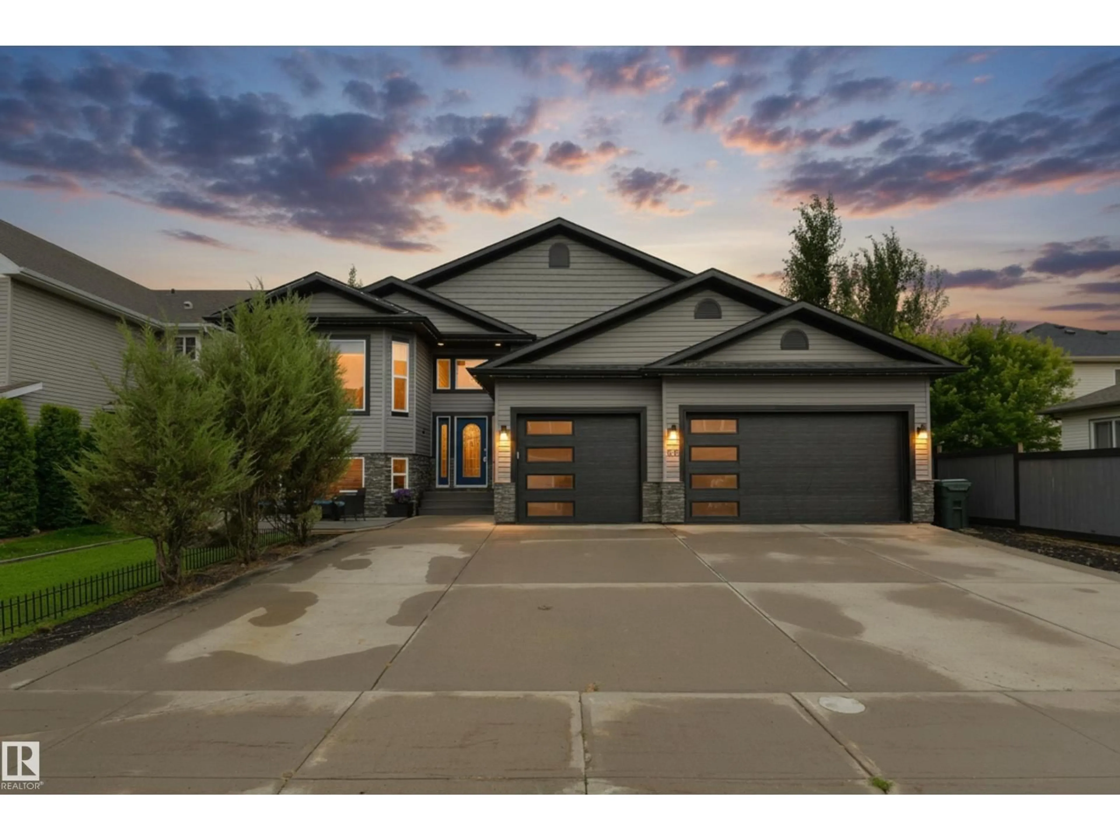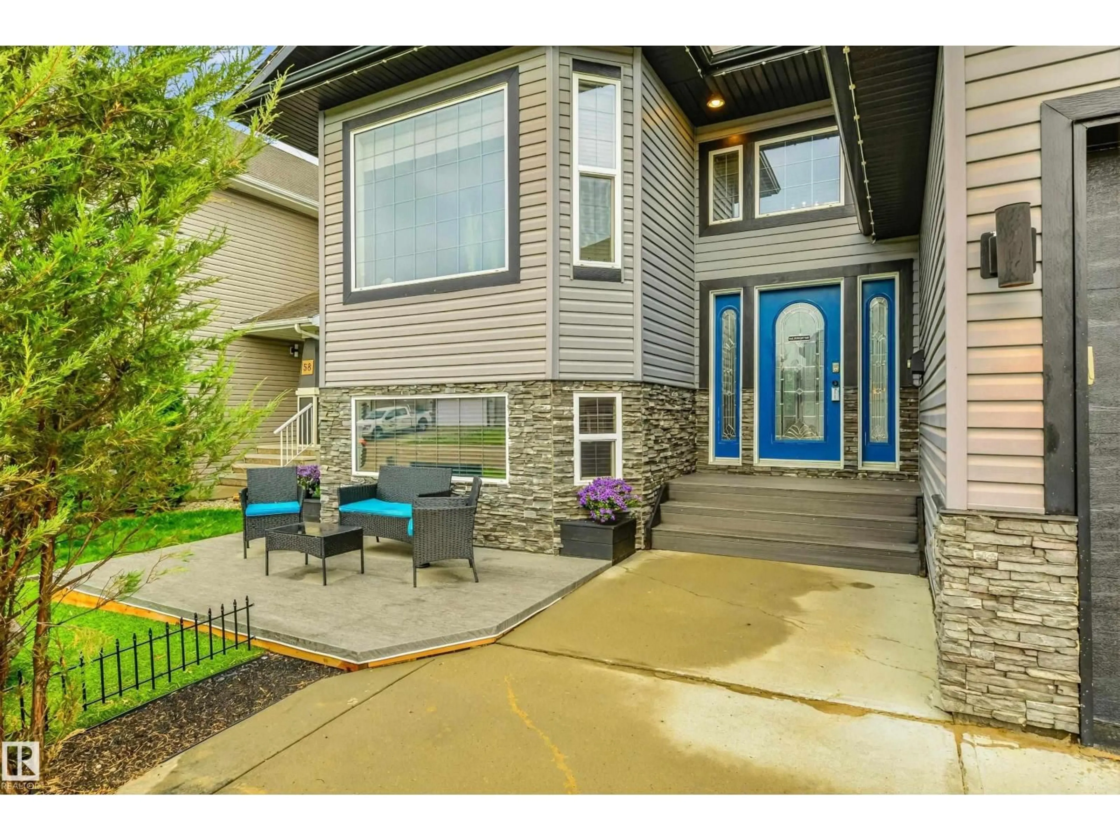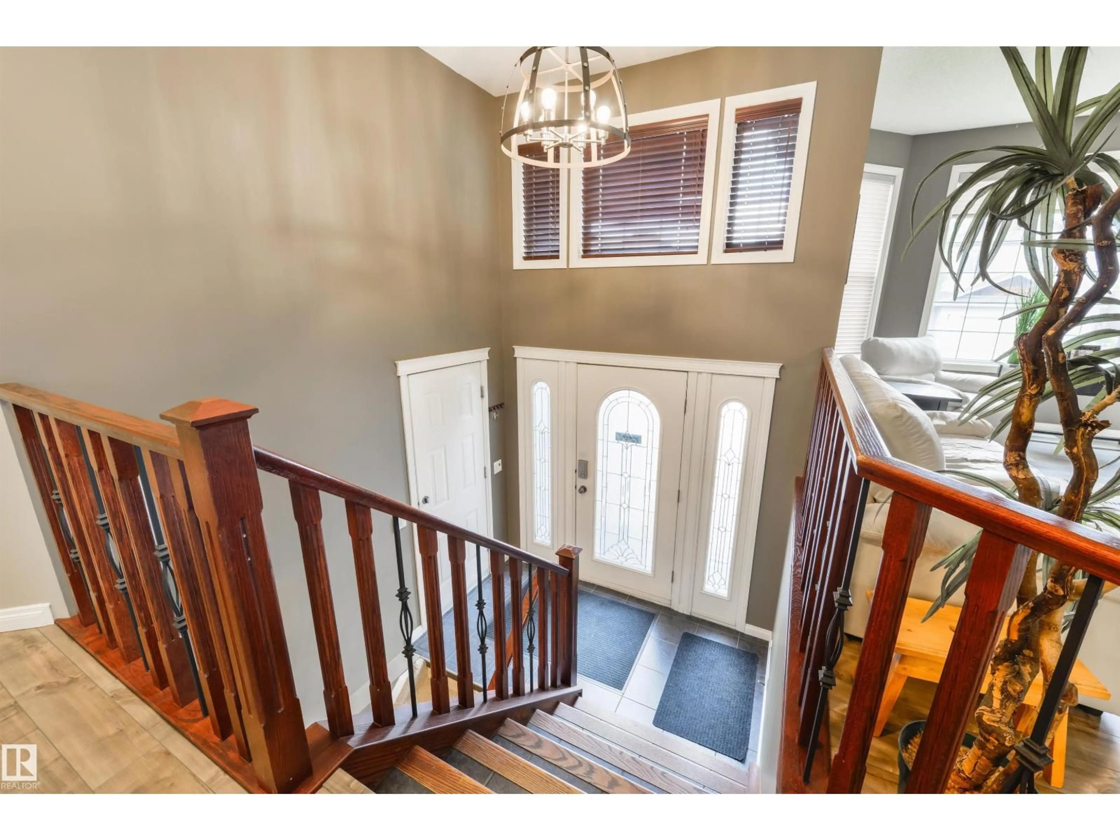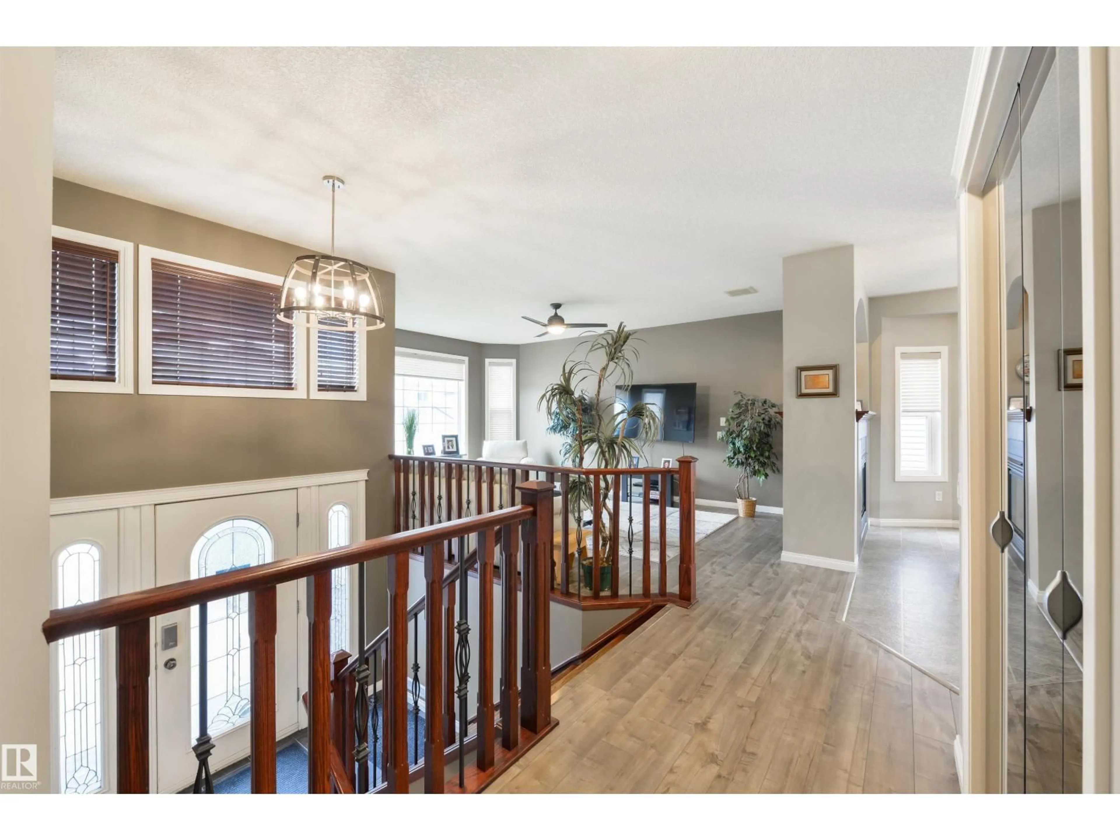60 HUNTINGTON CR, Spruce Grove, Alberta T7X0A9
Contact us about this property
Highlights
Estimated valueThis is the price Wahi expects this property to sell for.
The calculation is powered by our Instant Home Value Estimate, which uses current market and property price trends to estimate your home’s value with a 90% accuracy rate.Not available
Price/Sqft$466/sqft
Monthly cost
Open Calculator
Description
The GARAGE of your DREAMS is here…. And it comes with a fantastic 1,500 sqft bi-level too! Here’s the details - a massive 32’ x 28’ heated triple garage, 45’ driveway, drive-thru carport, checkered floor, mezzanine, air hose, generator, 8’ doors, & tons of cabinet & countertop space. Inside enjoy central A/C, a spacious layout with a large kitchen, raised bar, built-in pantry, and double-sided gas fireplace visible from both the living & dining rooms. The owner’s suite showcases a Jacuzzi tub, full ensuite & walk-in closet, while the basement features huge windows, a 2nd gas fireplace, generous bedrooms with walk-in closets, and plenty of storage. Now for the yard – a true entertainer’s dream: front veranda, synthetic lawns, 2-tiered deck w/ power awning, cobblestone patio, mature trees, gazebo w/ electric fireplace, firepit, BBQ w/ fridge, WEST-FACING exposure, & 110V power along fence. Situated on an oversized 65’ lot, properties like these are a rare find & must be seen to be fully appreciated. (id:39198)
Property Details
Interior
Features
Main level Floor
Living room
4.1 x 6.2Dining room
4.95 x 3.41Kitchen
4.9 x 4.42Primary Bedroom
4.53 x 5.98Property History
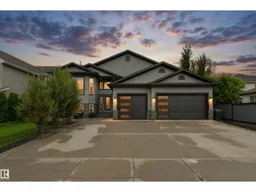 60
60
