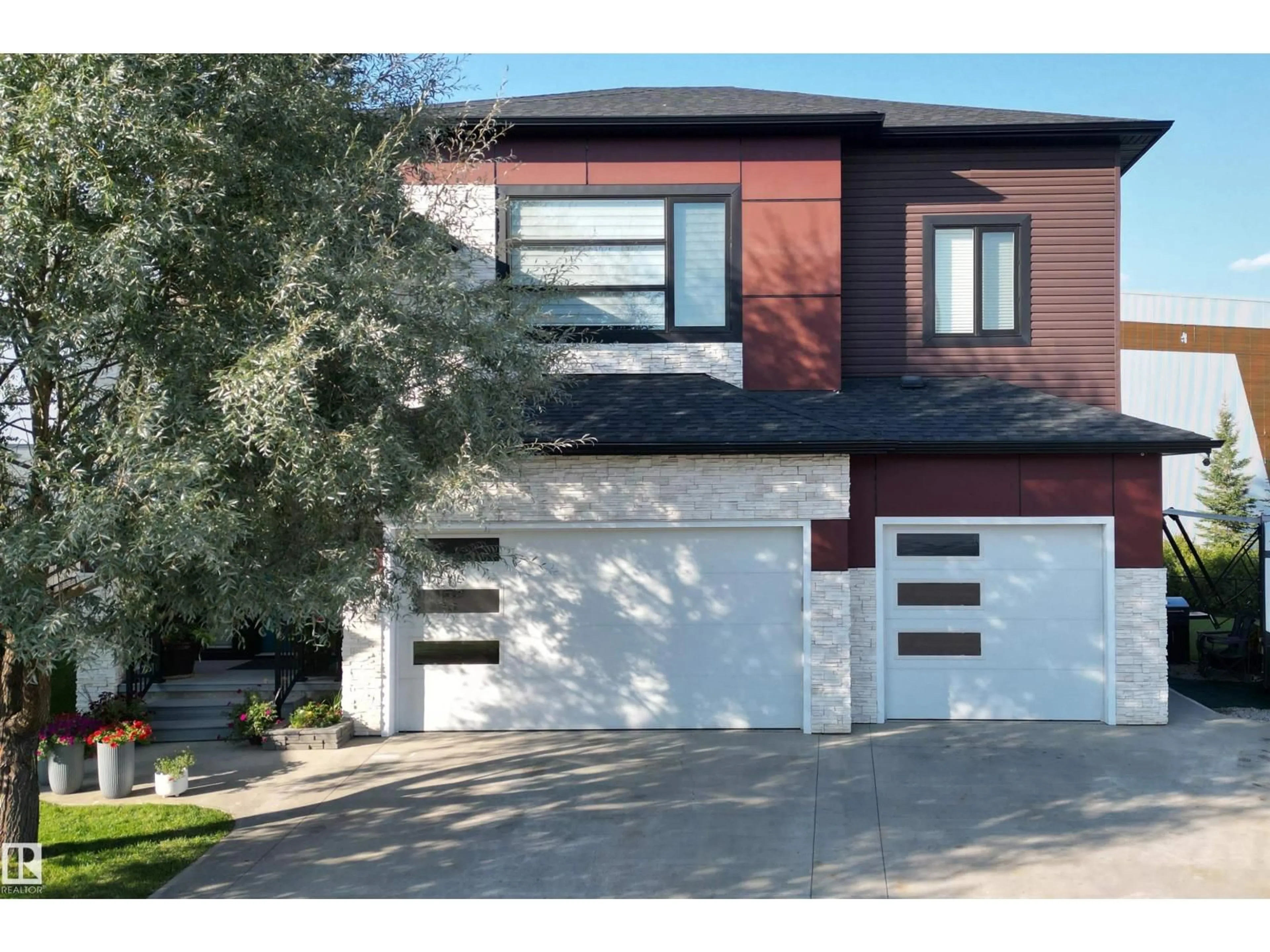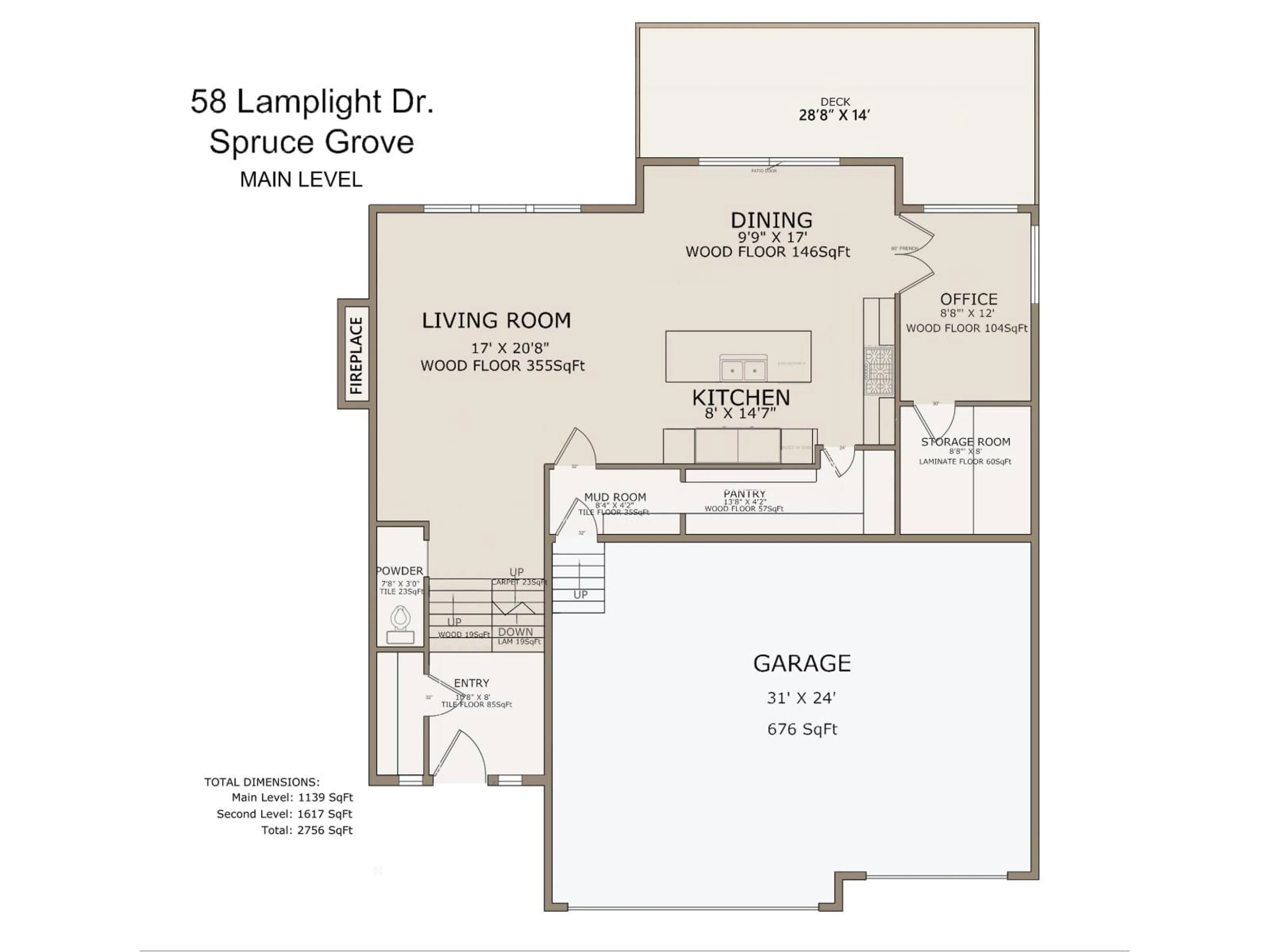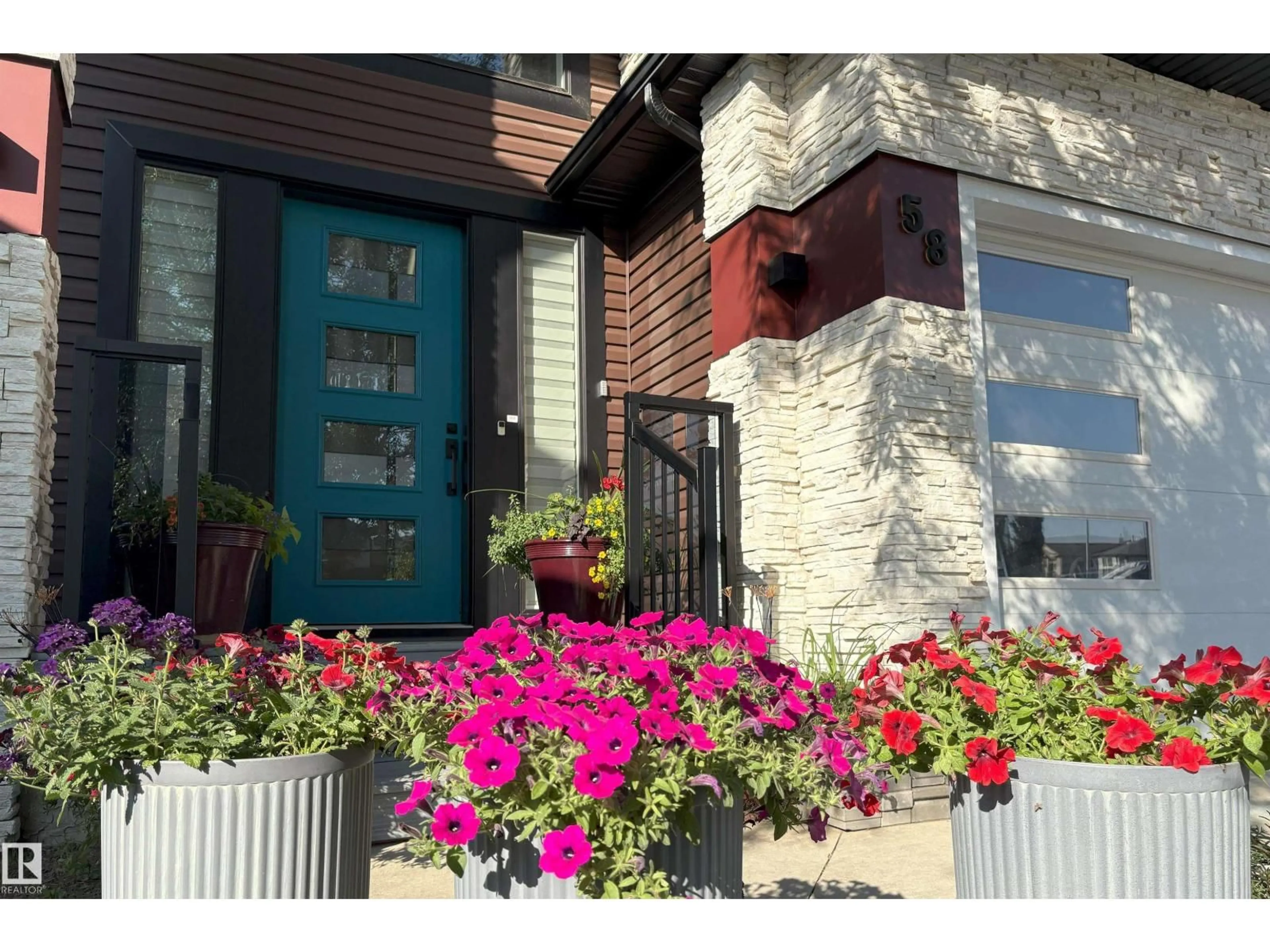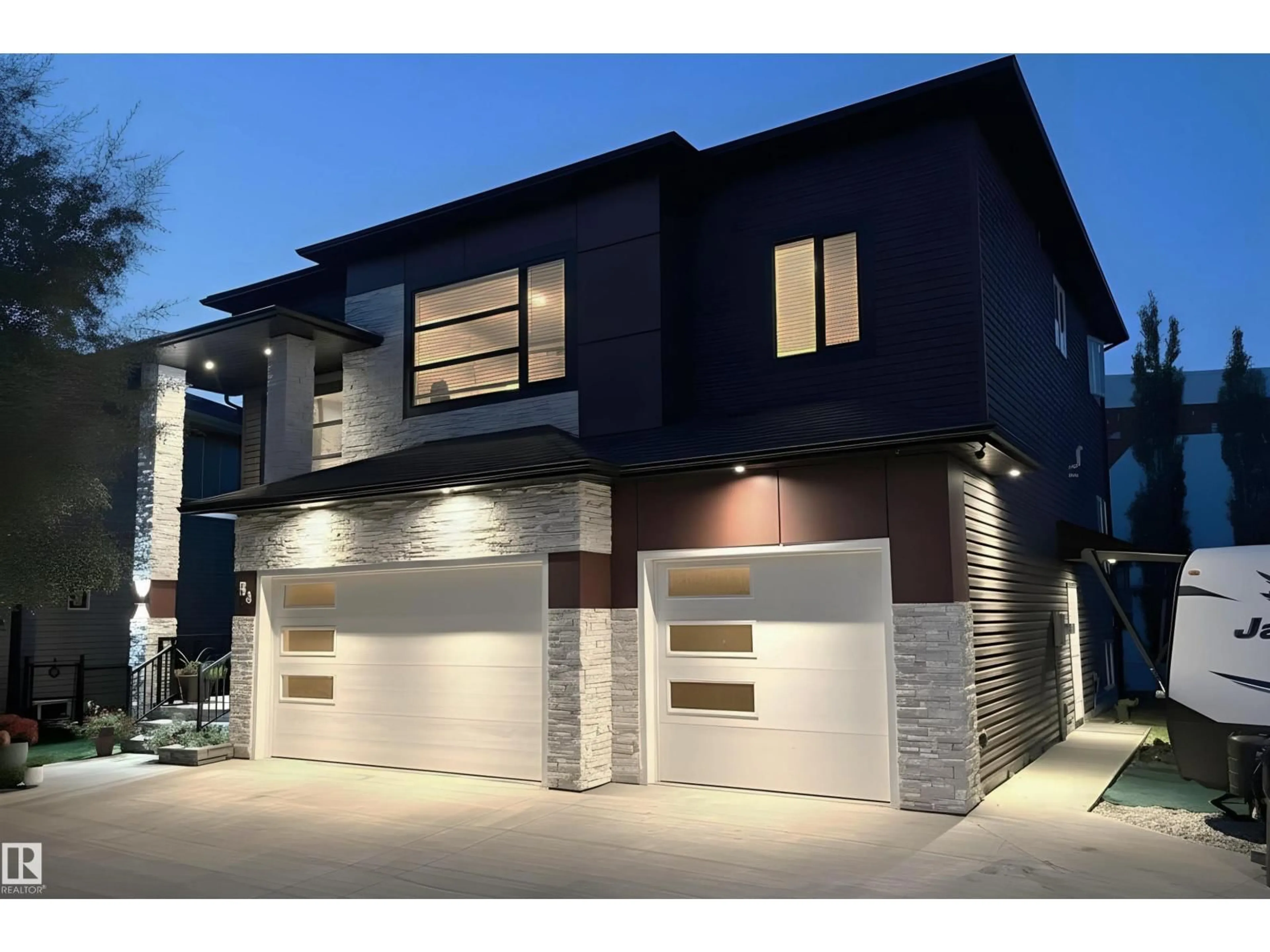58 LAMPLIGHT DR, Spruce Grove, Alberta T7X0G8
Contact us about this property
Highlights
Estimated valueThis is the price Wahi expects this property to sell for.
The calculation is powered by our Instant Home Value Estimate, which uses current market and property price trends to estimate your home’s value with a 90% accuracy rate.Not available
Price/Sqft$304/sqft
Monthly cost
Open Calculator
Description
Modern 2,756 sq. ft. two-storey with 1,000 sq. ft. legal basement suite. Main level offers 9 ft. and 12 ft. ceilings, open dining area, and office with storage that could serve as a 7th bedroom. The kitchen includes 7 appliances: fridge, freezer, 2 ovens, gas range, microwave, dishwasher, plus a large walk-through pantry. Upstairs, the primary suite features a fireplace, 4-piece ensuite, walk-in closet with direct laundry access. A second bedroom includes a 3-piece ensuite and walk-in closet, while two additional bedrooms also have walk-in closets. Highlights include high-efficiency furnaces, A/C, HRV, large covered deck, and oversized heated triple garage with 12 ft. ceilings. The legal basement suite has 2 bedrooms, private entrance, large windows, full kitchen with appliances, in-suite laundry, and separate furnace. Exterior features year-round RV parking pad, driveway for up to 7 vehicles, and powered garden shed. (id:39198)
Property Details
Interior
Features
Upper Level Floor
Bonus Room
18' x 18'Primary Bedroom
13' x 24'4"Bedroom 2
12'2" x 9'6"Bedroom 3
11'8" x 11'8"Exterior
Parking
Garage spaces -
Garage type -
Total parking spaces 11
Property History
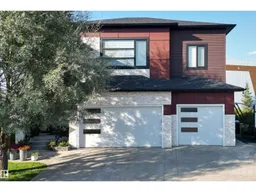 43
43
