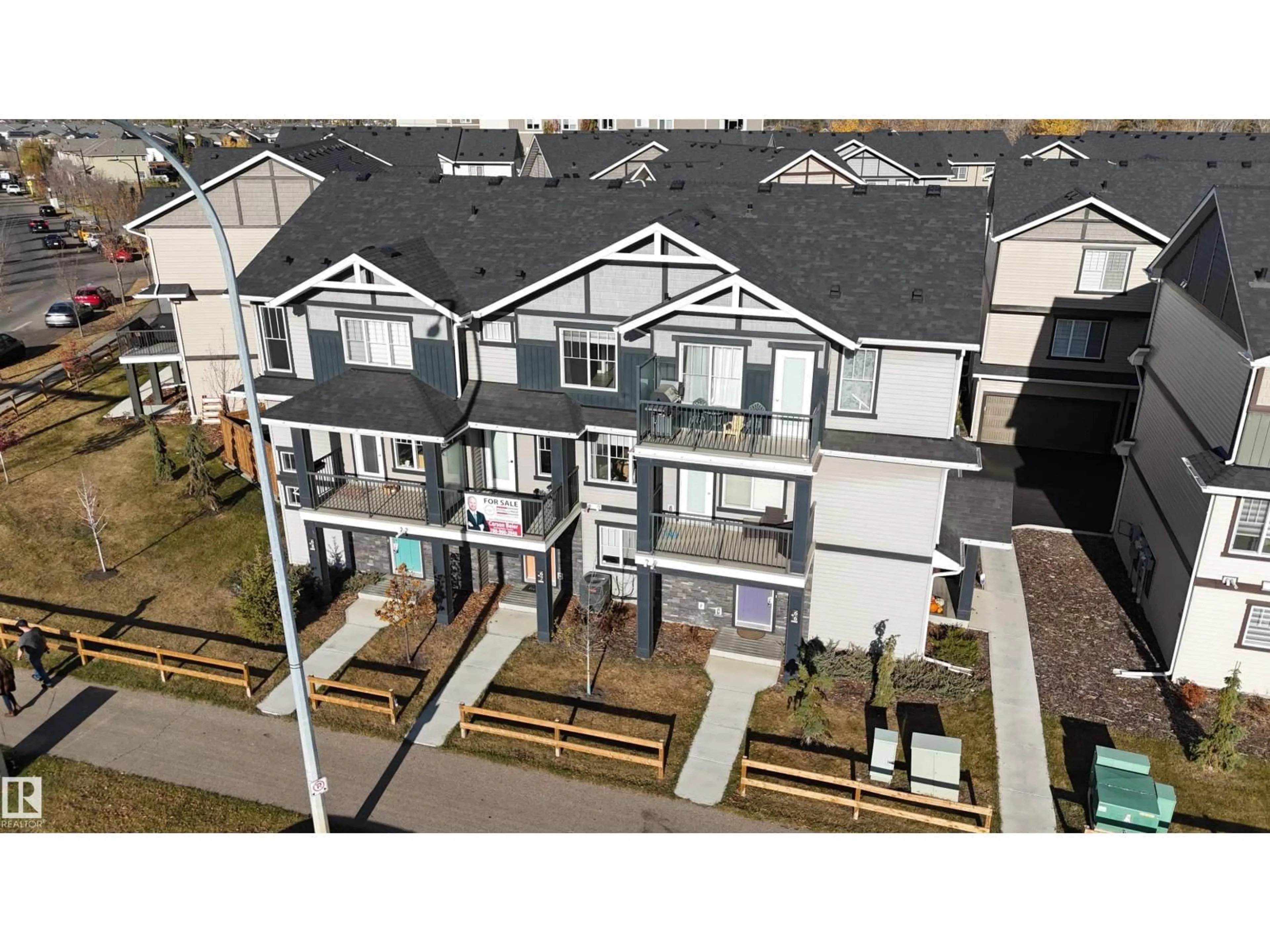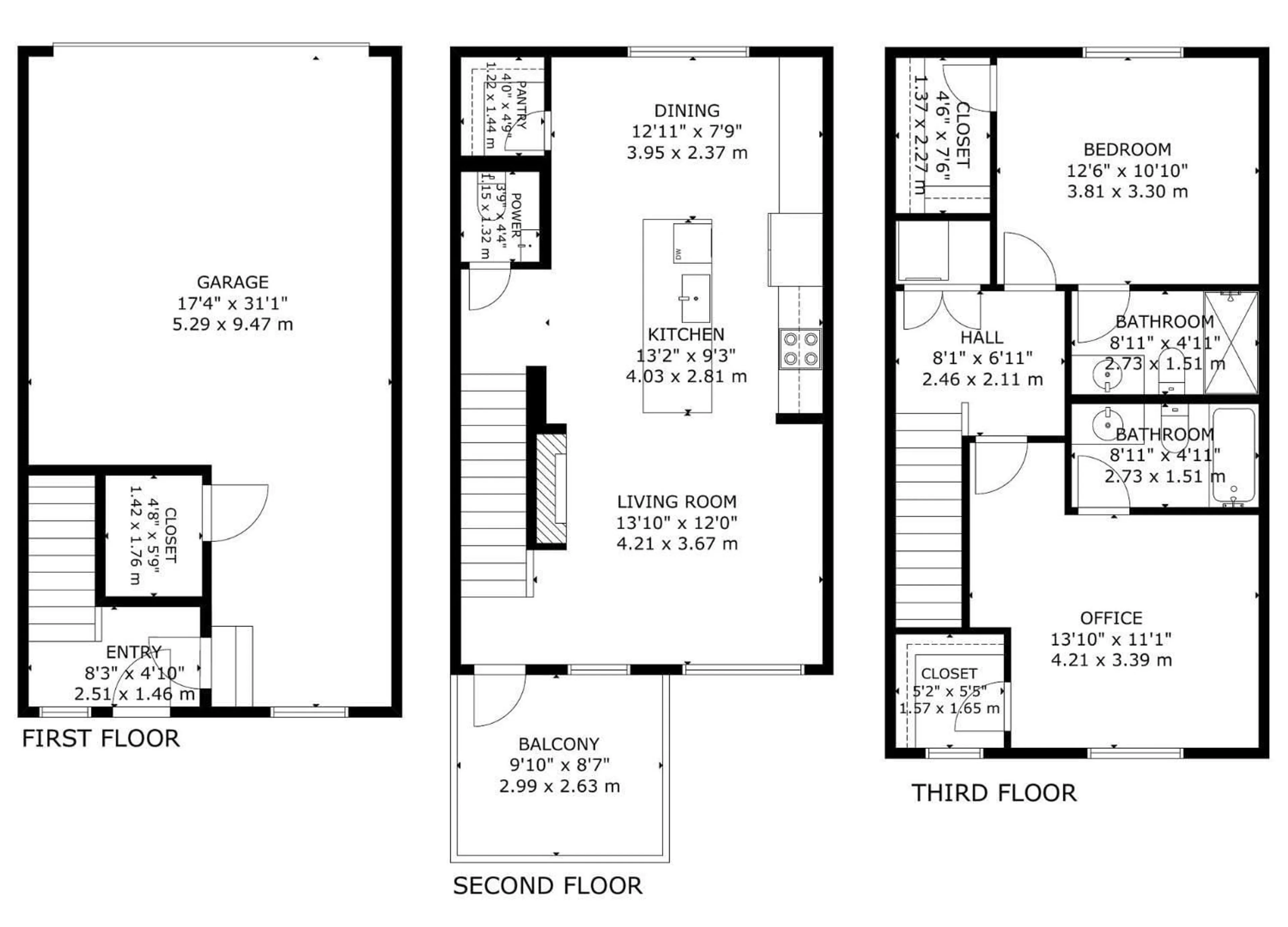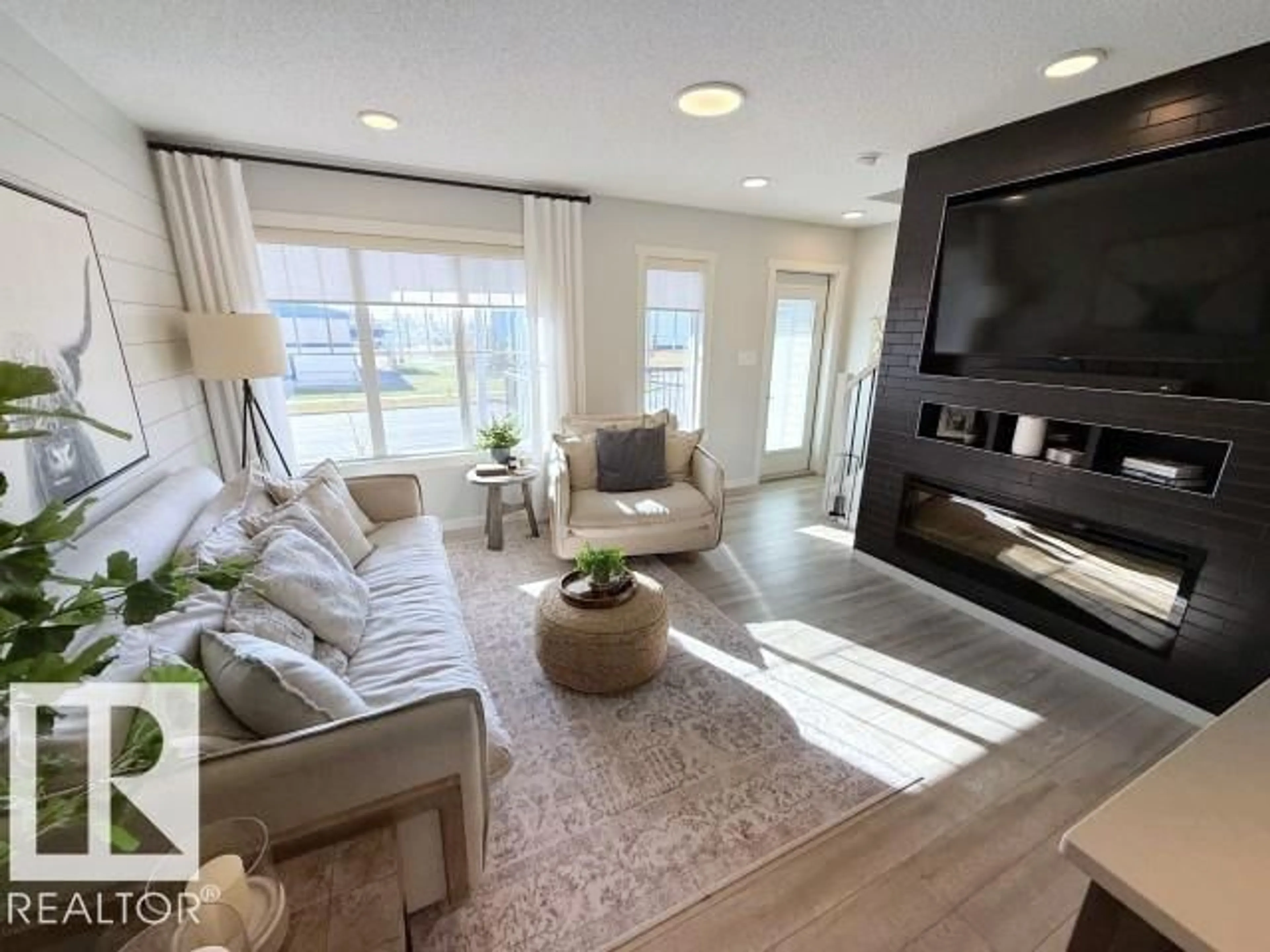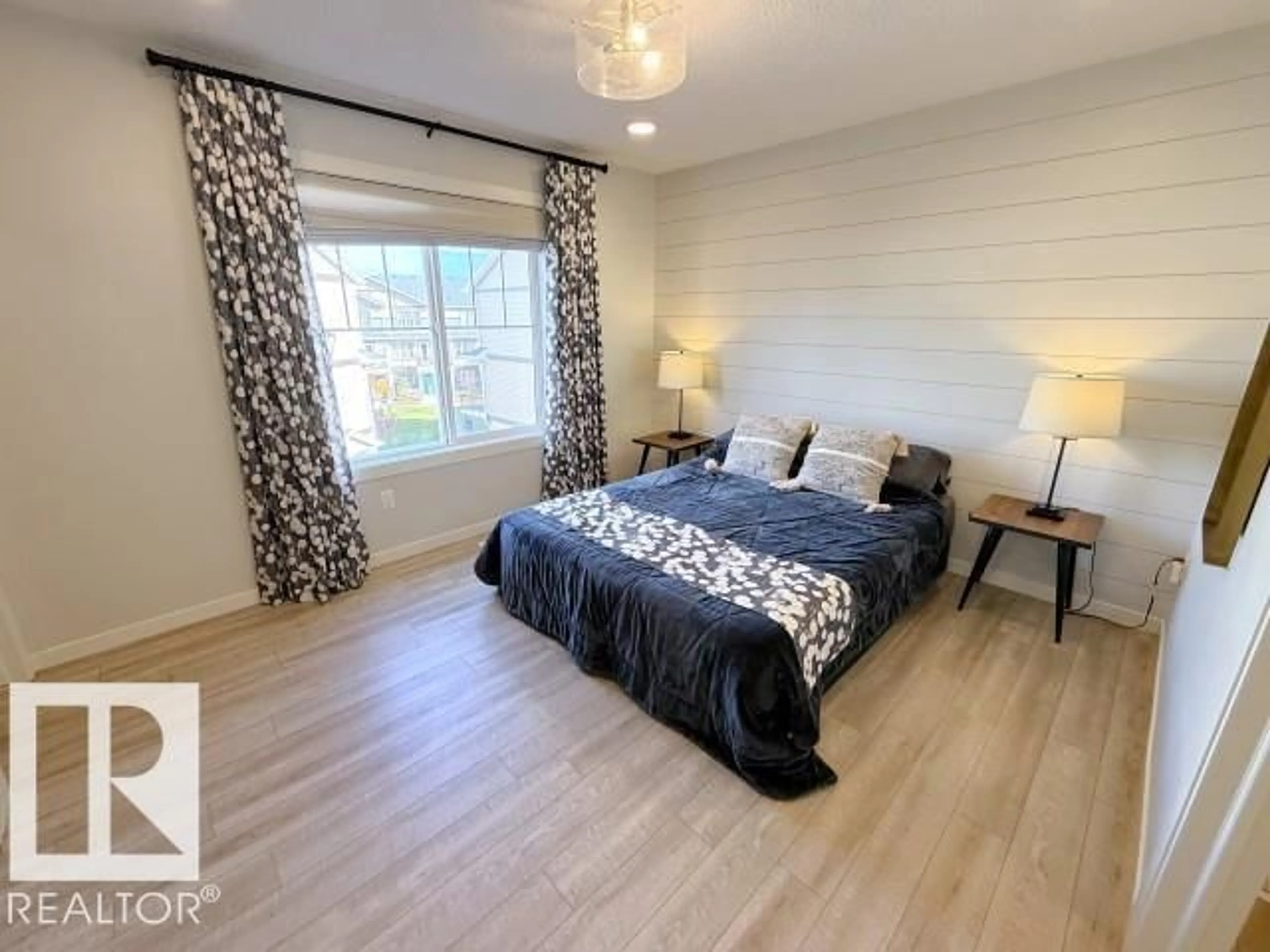50 - 67 MCLAUGHLIN DR, Spruce Grove, Alberta T7X0E1
Contact us about this property
Highlights
Estimated valueThis is the price Wahi expects this property to sell for.
The calculation is powered by our Instant Home Value Estimate, which uses current market and property price trends to estimate your home’s value with a 90% accuracy rate.Not available
Price/Sqft$328/sqft
Monthly cost
Open Calculator
Description
Step into this former award-winning show home by StreetSide Developments. This innovative 3-storey design features 2 luxurious primary suites, each with a walk-in closet and private ensuite. The stunning kitchen boasts quartz countertops, upgraded cabinetry, a large island with flush eating bar and premium stainless steel appliances. The bright, open-concept second level includes a spacious living room with fireplace, powder room, walk-in pantry and access to the vinyl/aluminum balcony. The dining area features built-in cabinetry with a bar fridge, perfect for entertaining. Enjoy luxury vinyl plank flooring throughout, plus convenient top-floor laundry. The heated double garage includes an extra tandem bay (8.6’ x 11.8’), ideal for storage or hobbies. With over $75,000 in upgrades, including central A/C, feature walls, fireplace, custom tile, blinds and more, this stylish, move-in-ready home blends comfort, function, and modern flair. A must-see! (id:39198)
Property Details
Interior
Features
Main level Floor
Living room
4.21 x 3.67Dining room
3.95 x 2.37Kitchen
4.03 x 2.81Pantry
1.22 x 1.44Exterior
Parking
Garage spaces -
Garage type -
Total parking spaces 2
Condo Details
Amenities
Vinyl Windows
Inclusions
Property History
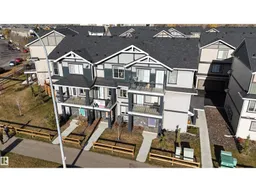 46
46
