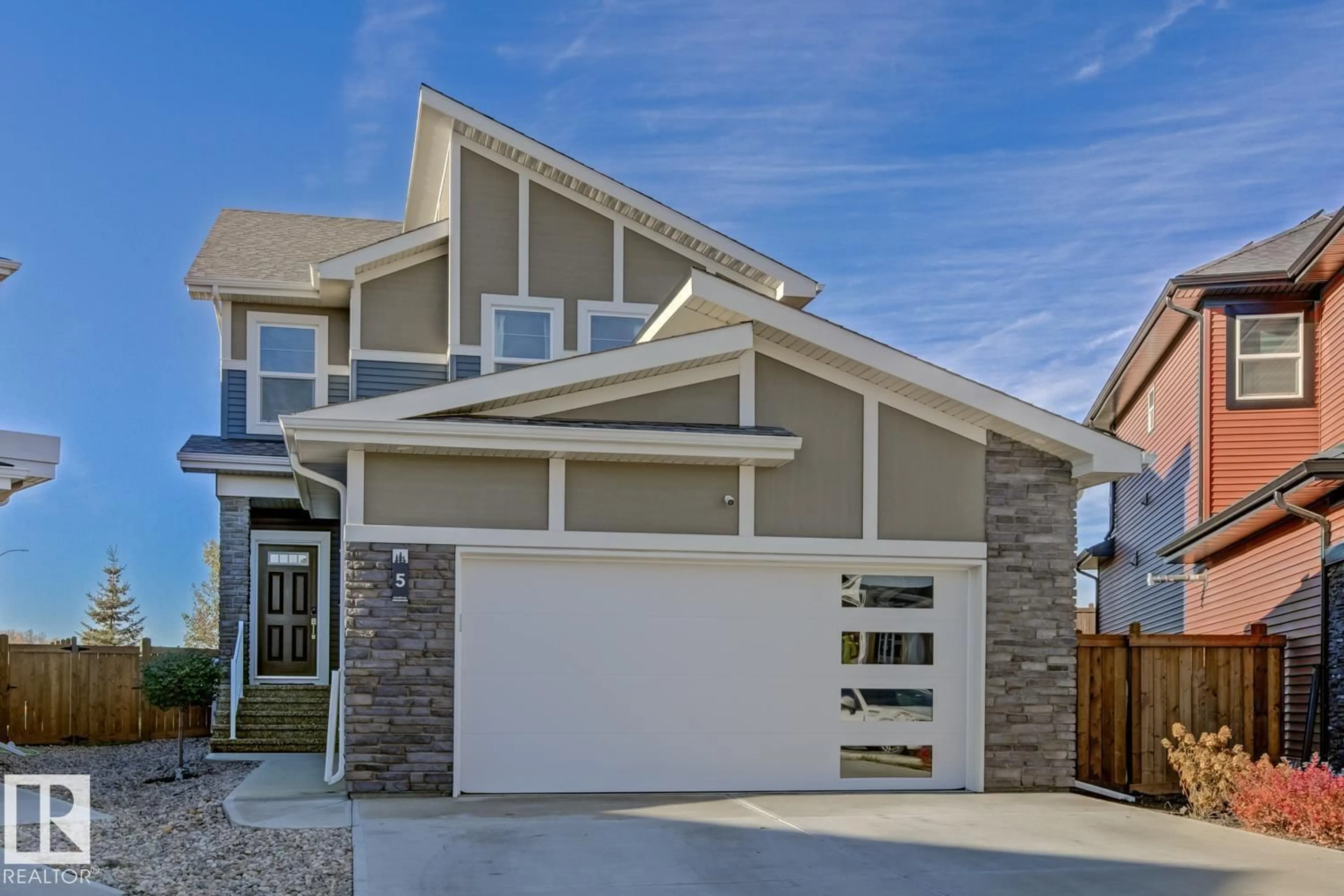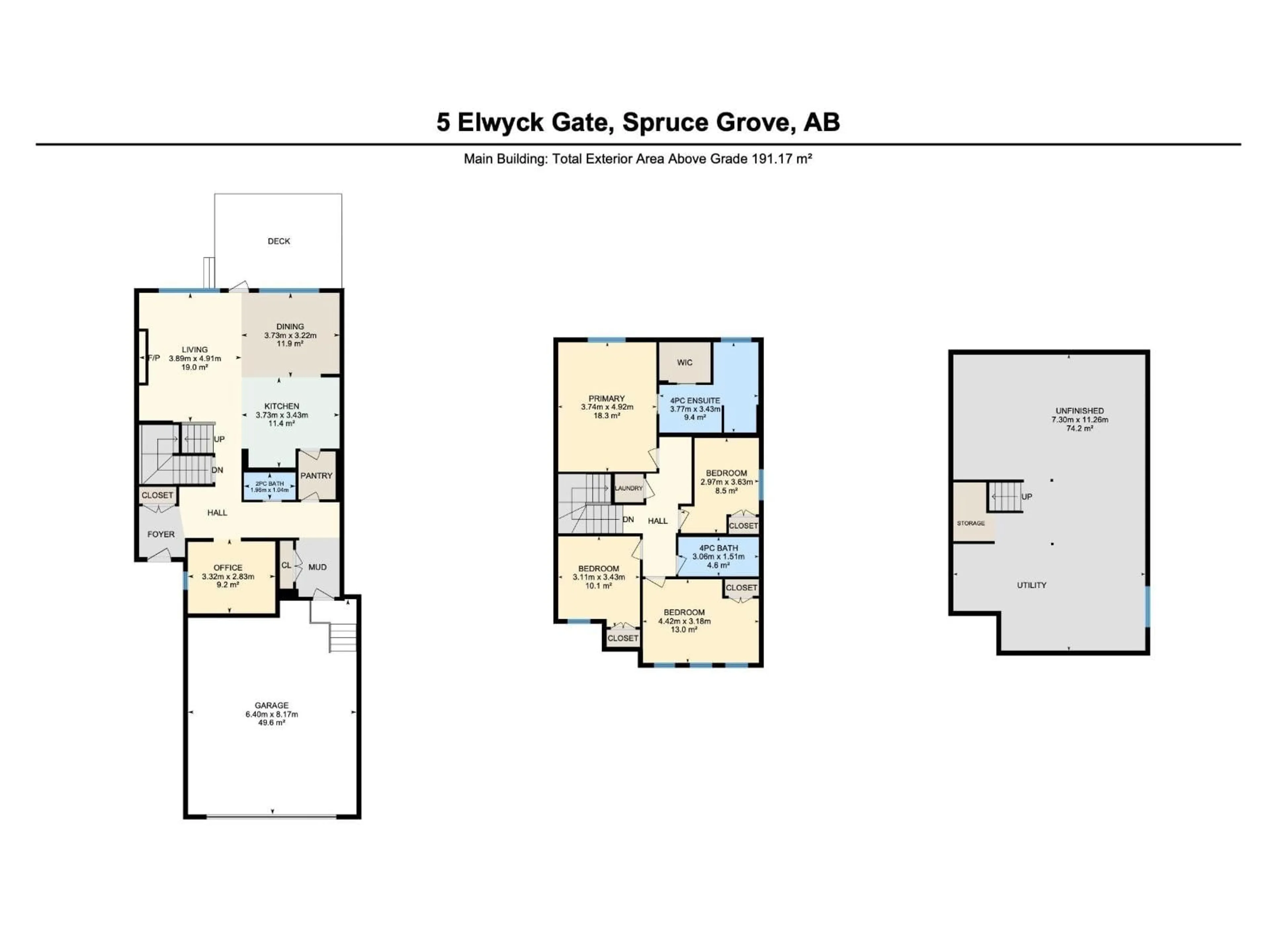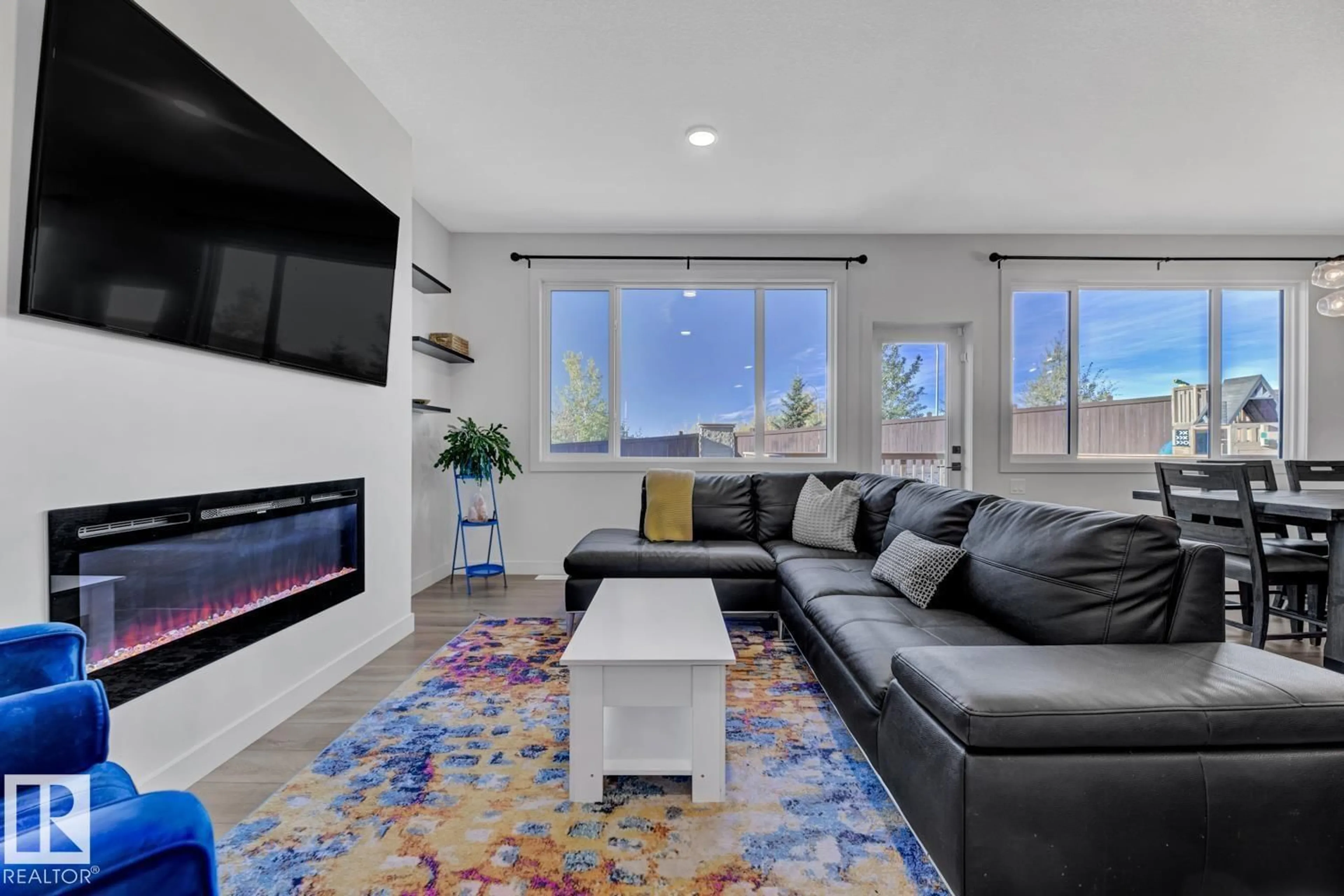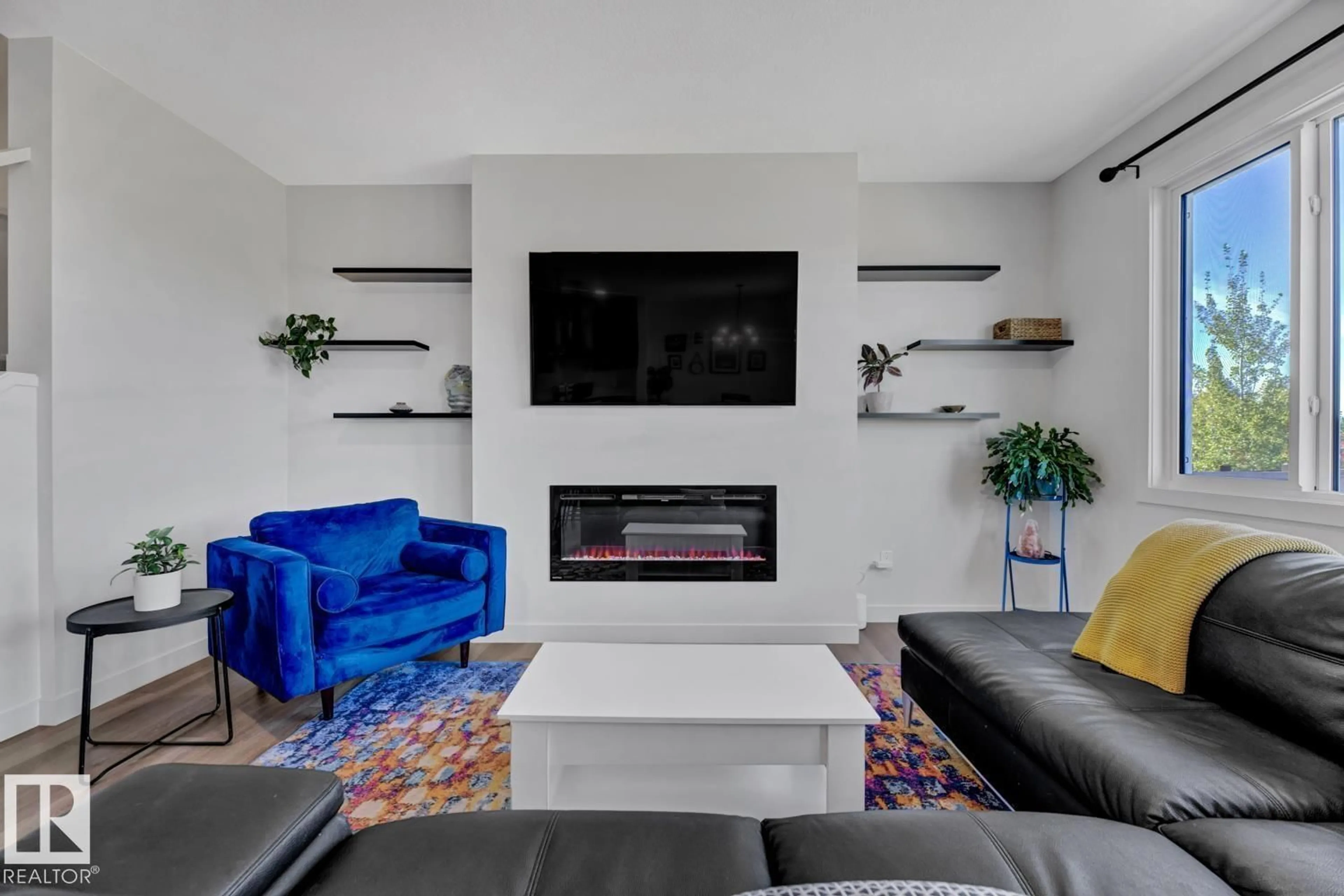5 ELWYCK, Spruce Grove, Alberta T7X0Z2
Contact us about this property
Highlights
Estimated valueThis is the price Wahi expects this property to sell for.
The calculation is powered by our Instant Home Value Estimate, which uses current market and property price trends to estimate your home’s value with a 90% accuracy rate.Not available
Price/Sqft$279/sqft
Monthly cost
Open Calculator
Description
Start your next chapter in this custom built home, located in the fast growing community of Fenwyck. This beautifully designed 2-storey offers over 2000 sqft of thoughtfully crafted living space, combining modern finishes with everyday functionality. Step inside to an open-concept main floor featuring a bright & spacious living area, perfect for entertaining & relaxing. The heart of the home is the chef-inspired kitchen, complete with sleek cabinetry, stainless steel appliances, a large island with seating, & ample storage. Upstairs you'll find a generous primary suite with walk-in closet & spa-like ensuite. Three additional bedrooms & a full bath offer plenty of space for family and guests. Top it all off with a main floor den, upstairs laundry & a double attached garage with plenty of room for parking & storage. Outside, enjoy a full day of sunshine on your west facing deck, perfect for summer gatherings. Located close to parks, schools & trails this home offers the perfect blend of community & comfort. (id:39198)
Property Details
Interior
Features
Main level Floor
Living room
4.91 x 3.89Dining room
3.22 x 3.73Kitchen
3.43 x 3.73Den
2.83 x 3.32Property History
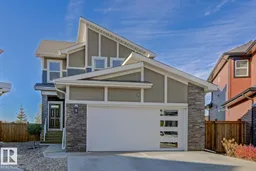 50
50
