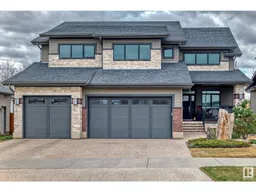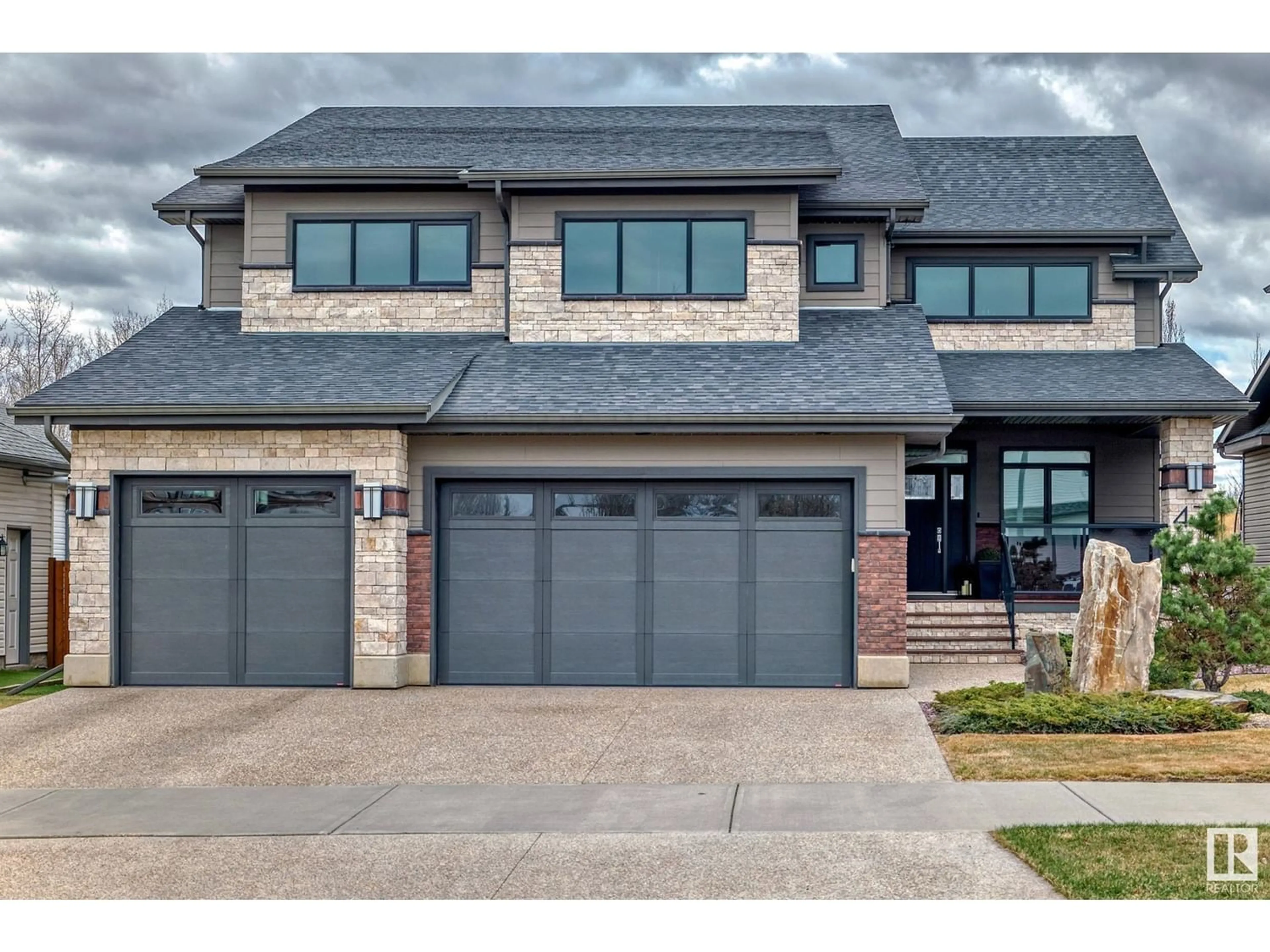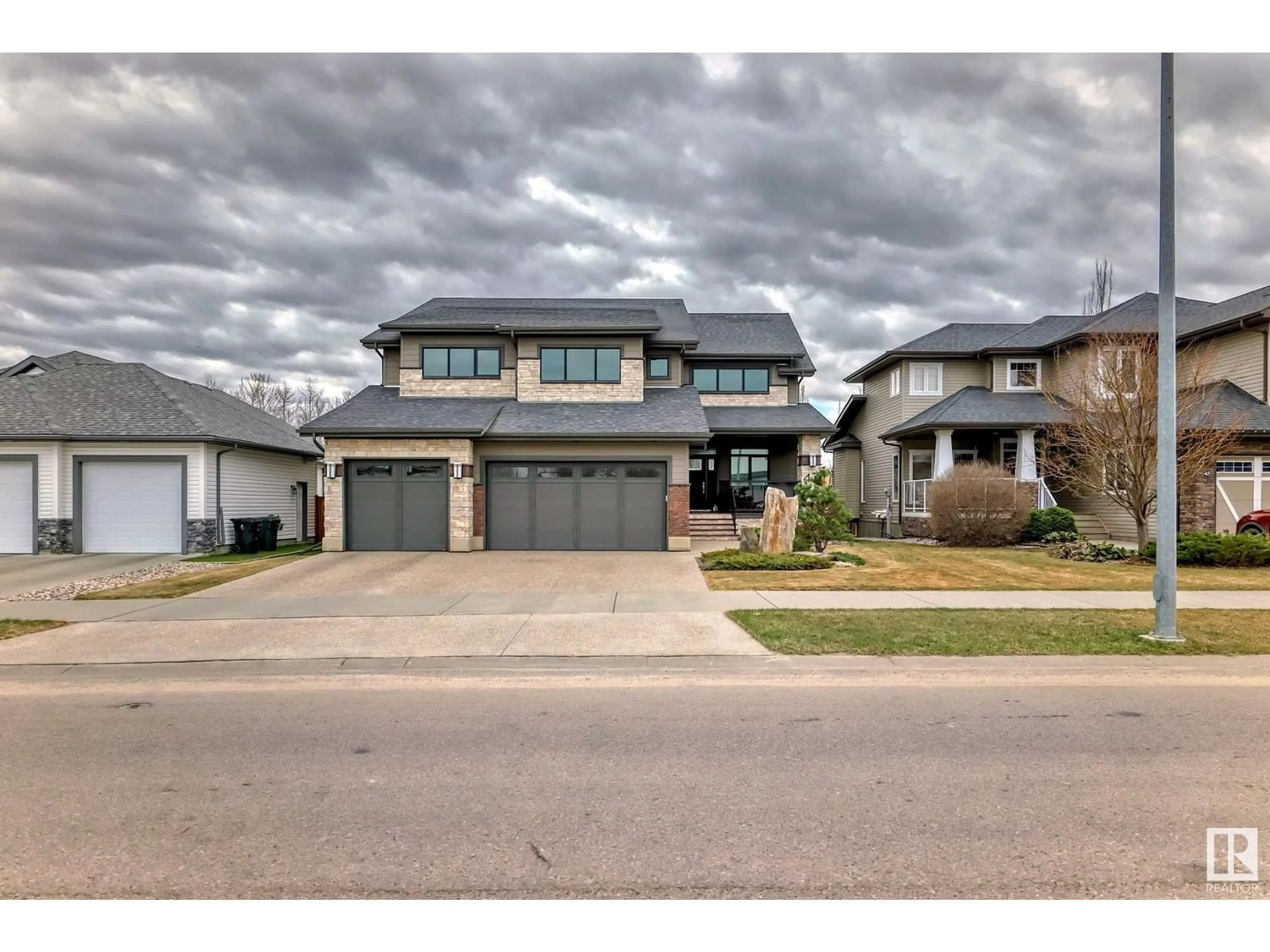47 LONGVIEW DR, Spruce Grove, Alberta T7X4R7
Contact us about this property
Highlights
Estimated ValueThis is the price Wahi expects this property to sell for.
The calculation is powered by our Instant Home Value Estimate, which uses current market and property price trends to estimate your home’s value with a 90% accuracy rate.Not available
Price/Sqft$345/sqft
Days On Market15 days
Est. Mortgage$4,294/mth
Tax Amount ()-
Description
Luxury in Spruce Grove! This immaculate custom built 2-storey home by Lang Built Homes is located on prestigious Longview Drive. A grand entryway welcomes you w/18ft ceilings, modern design, gas fireplace and ample natural light (triple pane windows). Kitchen is a chefs dream w huge island & eating bar, granite, s/s appliances, pot filler & walk-in pantry. Off the dining rm, the patio door opens onto an incredible screened-in patio w built-in BBQ. The master suite is your own personal oasis w walk-in closet & ensuite w attached laundry rm. The upper level boasts 2 bdrms, 5-piece bath, office & fitness area above the oversized triple garage. The lower level is the ultimate sports/entertainment hub full wet bar including ice maker, home theatre, games area, built in seating w additional bedroom & 3-piece bath w steam shower. In-floor heating, app controlled audio visual. upgraded insulation and zoned forced air heating. The backbackyard features a firepit, patio, sports area and lots of green space. (id:39198)
Property Details
Interior
Features
Lower level Floor
Bedroom 4
5.12 m x 3.5 mRecreation room
6.53 m x 4.48 mMedia
5.51 m x 5.06 mExterior
Parking
Garage spaces 6
Garage type -
Other parking spaces 0
Total parking spaces 6
Property History
 67
67



