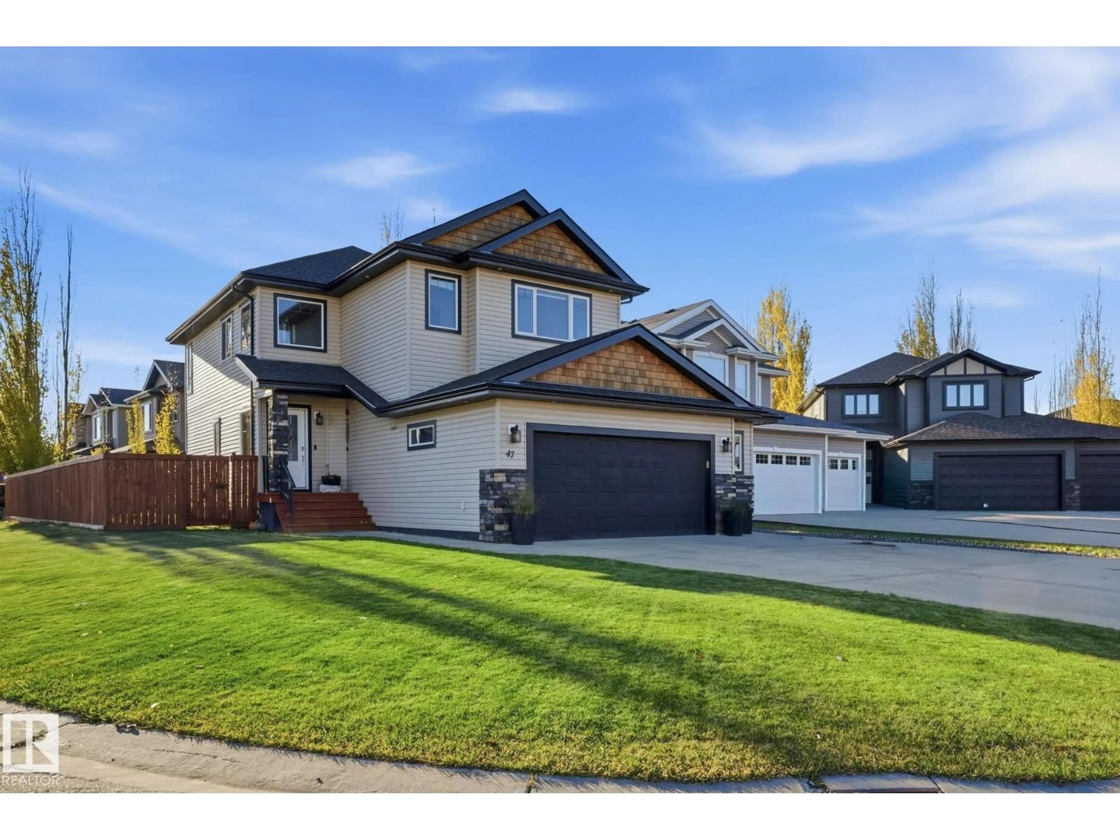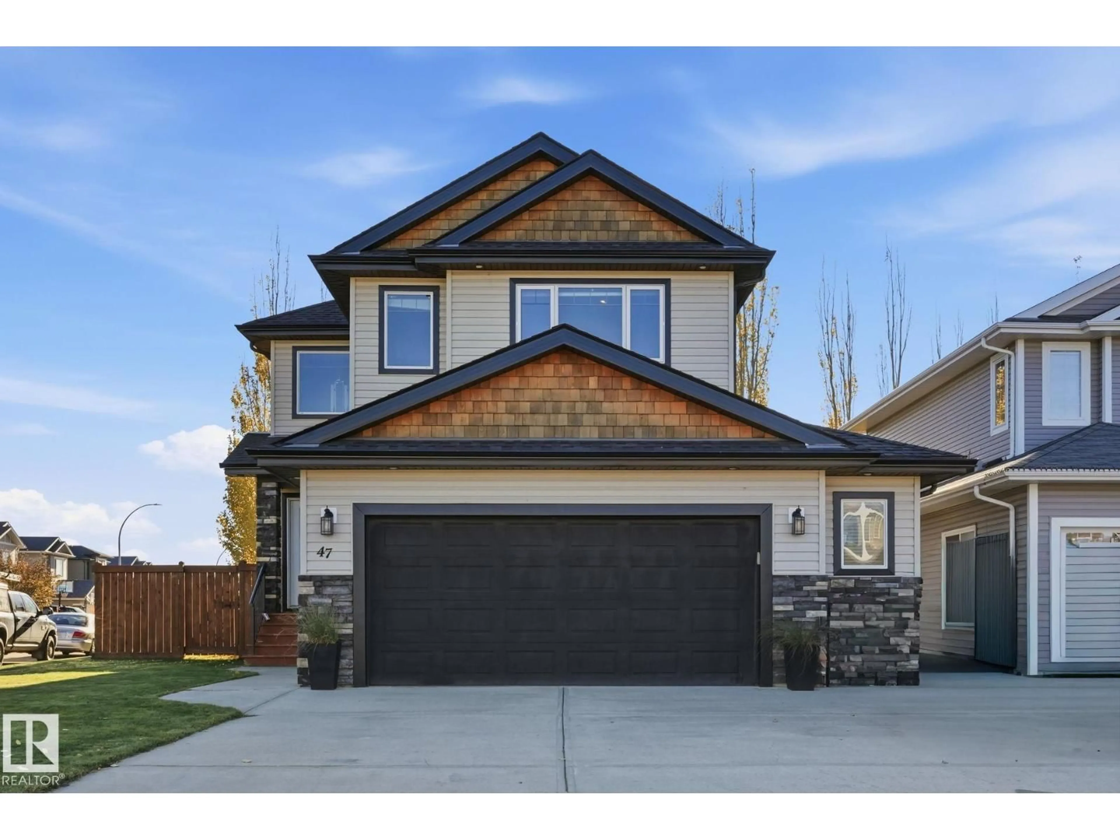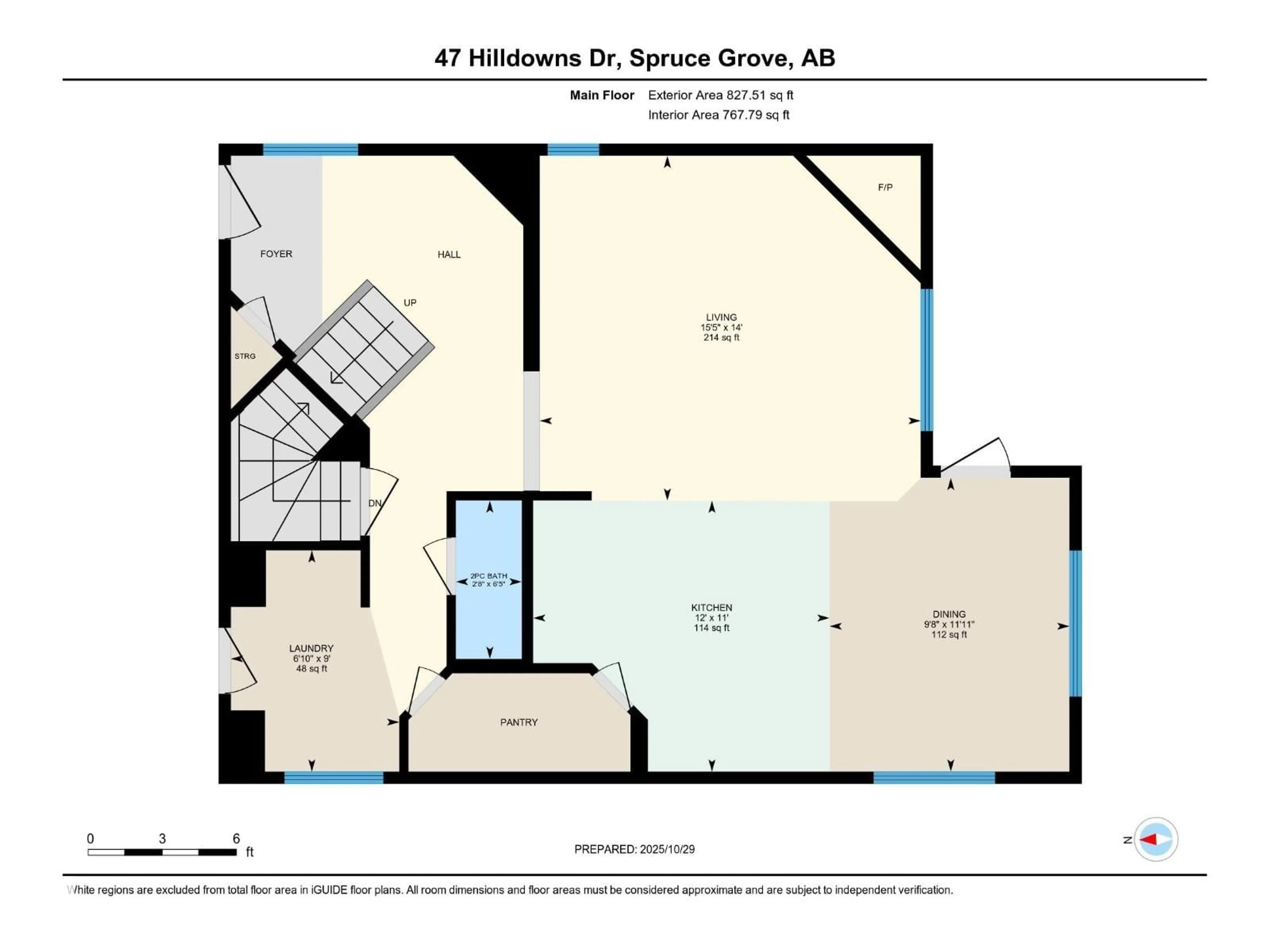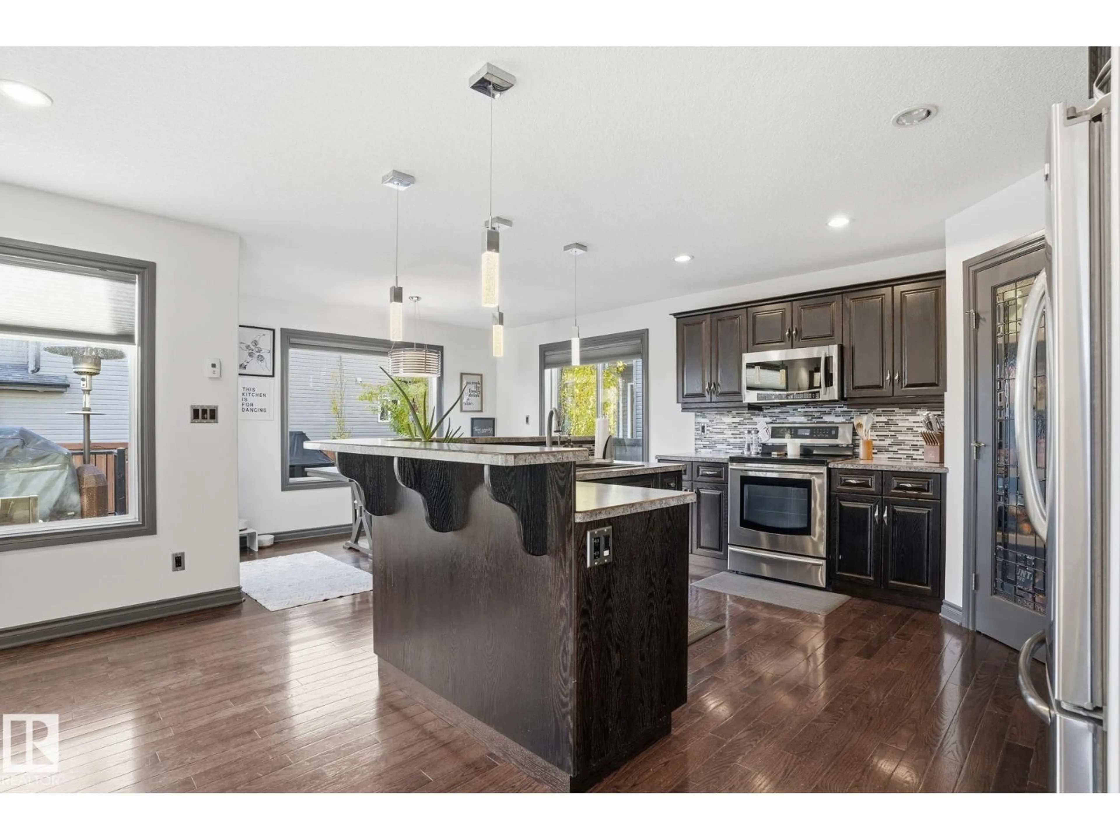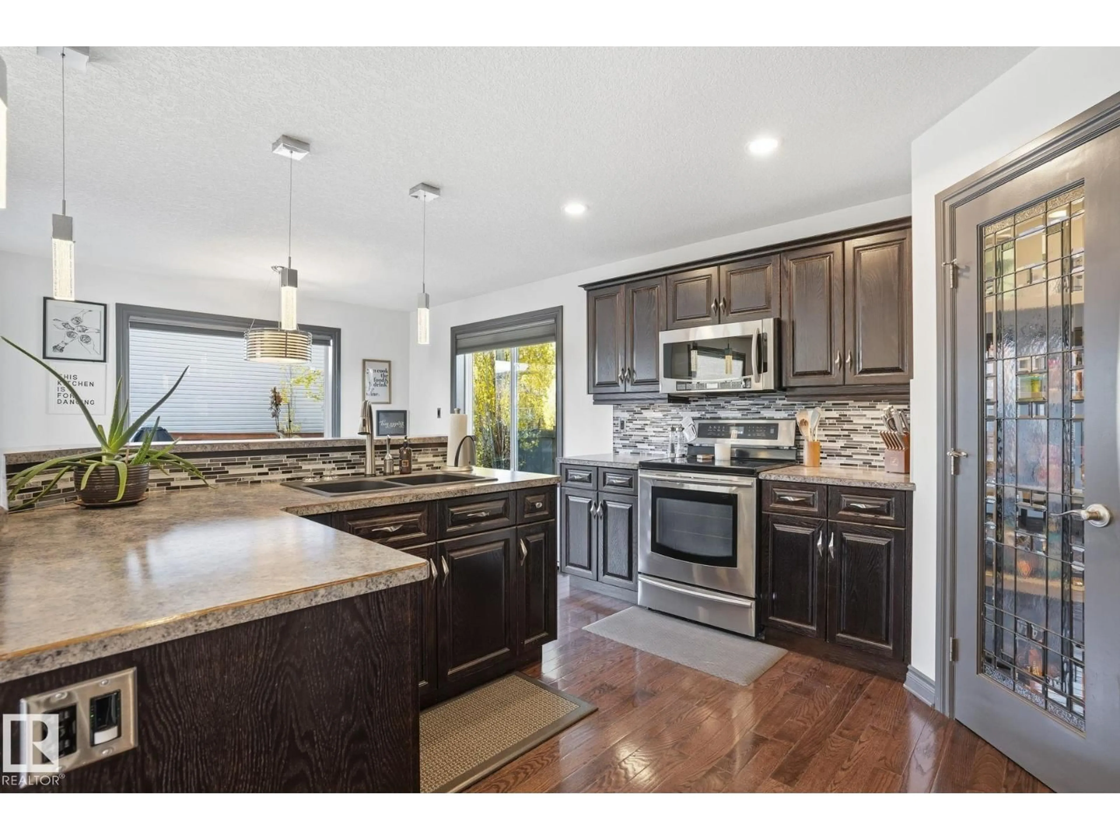47 HILLDOWNS DR, Spruce Grove, Alberta T7X0J1
Contact us about this property
Highlights
Estimated valueThis is the price Wahi expects this property to sell for.
The calculation is powered by our Instant Home Value Estimate, which uses current market and property price trends to estimate your home’s value with a 90% accuracy rate.Not available
Price/Sqft$288/sqft
Monthly cost
Open Calculator
Description
Designed for modern living, this sun filled 2-Storey home sits on a large corner lot & features a heated/oversized DBL attached garage, complete w/sub panel & 220V power w/plenty of parking. Open main flr has spacious kitchen w/real wood cabinetry, S/S appliances, corner walk-in pantry, island w/eating bar & SUNRISE corner windows in dining area; open living rm w/gas FP, main flr laundry rm & 2pce guest bath. Home has hardwood throughout—no carpet. Upstairs is complete w/three well sized bedrms, full bath & a vaulted bonus rm ideal for movie nights/play area, w/a 5-piece ensuite in the primary suite. Framed and wired basement ready for 4th bedrm & family rm; & plumbed for washer. Add'l features: UV air filtration sys, HE furnace & A/C, Navien on-demand HW, 60-amp hot tub rough-in. SMART HOME features: WiFi/app-controlled thermostat, garage door, & lighting. Outside, enjoy a large fenced backyard w/deck - a great space for kids/pets & summer entertaining. (id:39198)
Property Details
Interior
Features
Main level Floor
Living room
4.26 x 4.7Dining room
3.63 x 2.96Kitchen
3.34 x 3.66Laundry room
2.73 x 2.08Property History
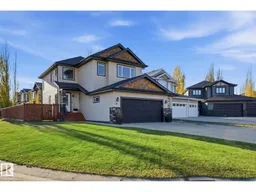 35
35
