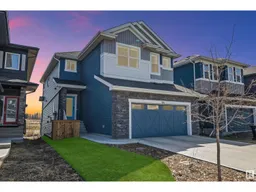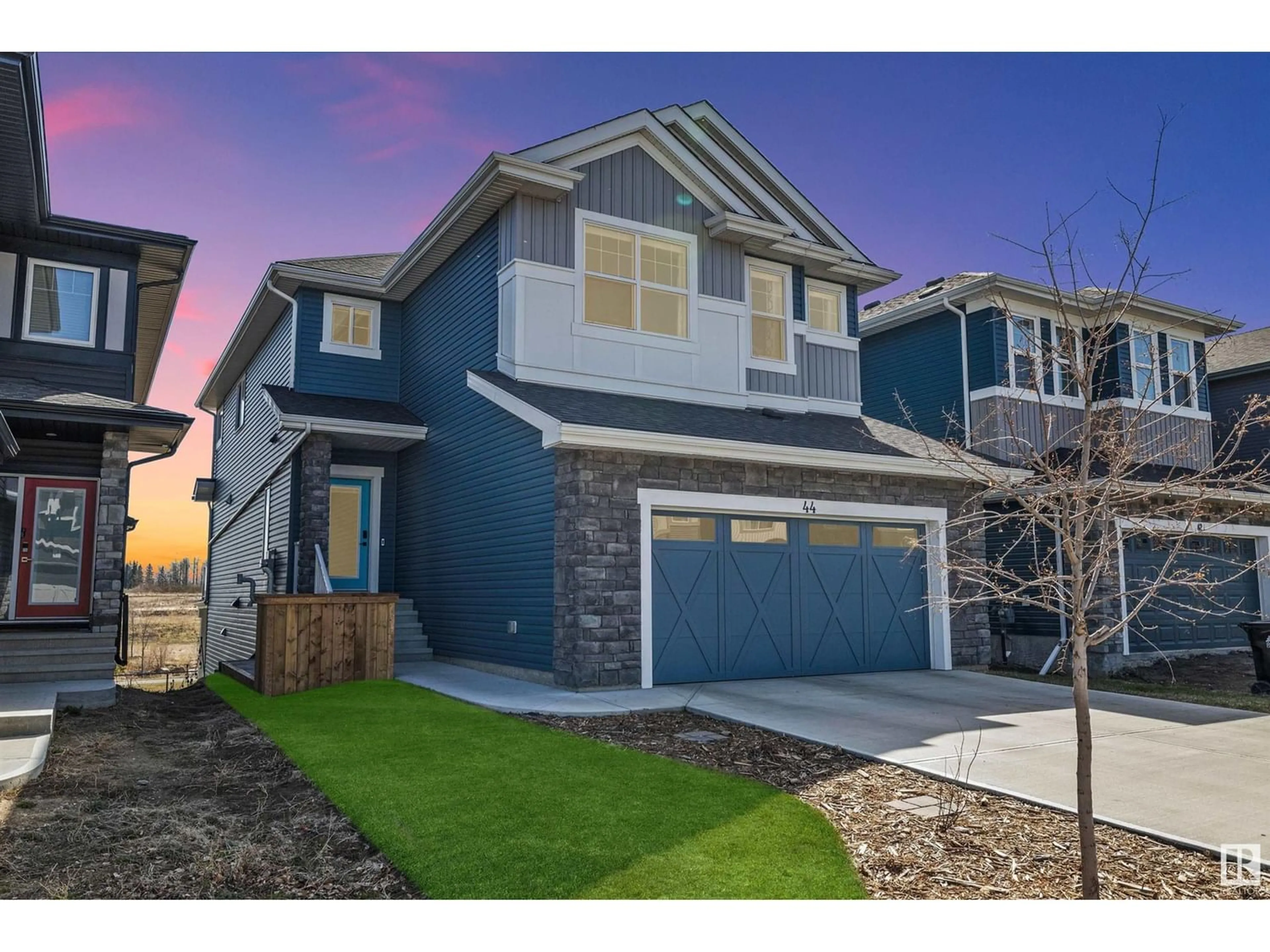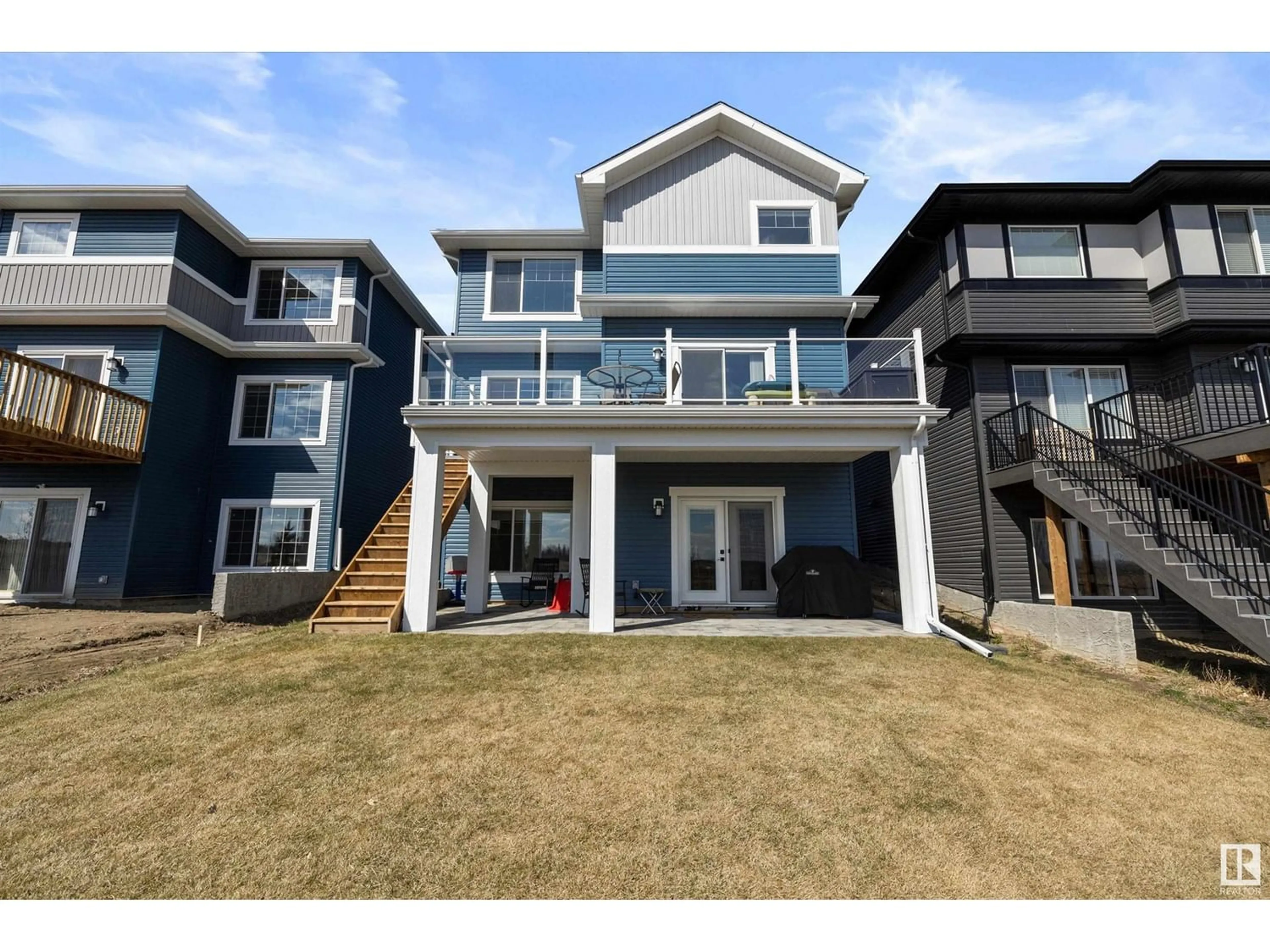44 prospect PL, Spruce Grove, Alberta T7X3Y3
Contact us about this property
Highlights
Estimated ValueThis is the price Wahi expects this property to sell for.
The calculation is powered by our Instant Home Value Estimate, which uses current market and property price trends to estimate your home’s value with a 90% accuracy rate.Not available
Price/Sqft$329/sqft
Days On Market14 days
Est. Mortgage$3,489/mth
Tax Amount ()-
Description
Fully finished 5 bdrm 2 story, with W/O basement backing onto walking trails, with legal suite! This is the ultimate opportunity to own a home that has it all including an income generating suite! Open concept main level, kitchen offers a large island, ample counter space & plenty of storage-white upper, grey lower cabinets, & stainless steel appliances. Large living room with electric fireplace. Main level also offers 2 pc bath & 1 bdrm or den. Walkout onto your large deck, with glass railing for unobstructed views as you back onto greenspace!! Upstairs offers massive bonus room, 2 more bdrms & primary bdrm with W/I closet & 5 pc bath & laundry. Bsmnt legal suite offers full kitchen, living room w/electric fireplace, 1 bdrm, 4 pc bath & laundry, w/infloor heat in kitchen, LR & bath. Suite walks out onto lovey stone patio. Istar lights on exterior of home, A/C, Hunter Douglas Blinds, heated garage, 200 sq ft of garage storage shelving & mezzanine. Walking distance to Prescott school. 15 min to Edmonton. (id:39198)
Property Details
Interior
Features
Basement Floor
Bedroom 5
4.02 m x 3.63 mSecond Kitchen
4.61 m x 2.79 mOther
2.67 m x 4.36 mLaundry room
1.72 m x 2.12 mProperty History
 63
63



